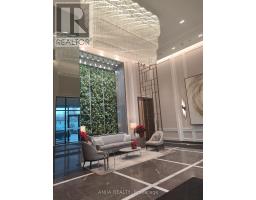1703 - 1 Grandview Avenue Markham, Ontario L3T 0G7
$949,900Maintenance, Common Area Maintenance, Heat, Insurance, Parking
$1,006.56 Monthly
Maintenance, Common Area Maintenance, Heat, Insurance, Parking
$1,006.56 MonthlyAbsolutely Stunning! Welcome To This 2 Bedroom + Den Unit Located In The Luxurious Condo At Yonge & Steeles. End Unit 1024Sqft, 2 Bed+ Den & 2 Full Baths, 9Ft Smooth Ceilings, Natural Light W/Unobstructed Views, Modern Kitchen, B/I Bosch Appliances, Open Concept Living With W/O To Balcony, Gorgeous Caeserstone Countertop & Backsplash With Centre Island. Upgraded Blinds & Closet Organizers. Den Can Easily Covert To The 3rd Bedrm/Office/Living. Owned 1 Underground Parking And Owned Locker. Close To Major Hwy7/407/401/404 And Steps To Ttc, Galleria, Centerpoint Mall, Etc. (id:50886)
Property Details
| MLS® Number | N11894678 |
| Property Type | Single Family |
| Community Name | Thornhill |
| CommunityFeatures | Pet Restrictions |
| Features | Balcony, Carpet Free, In Suite Laundry |
| ParkingSpaceTotal | 1 |
Building
| BathroomTotal | 2 |
| BedroomsAboveGround | 2 |
| BedroomsBelowGround | 1 |
| BedroomsTotal | 3 |
| Amenities | Security/concierge, Exercise Centre, Party Room, Visitor Parking, Storage - Locker |
| CoolingType | Central Air Conditioning |
| ExteriorFinish | Concrete |
| FlooringType | Hardwood |
| HeatingFuel | Natural Gas |
| HeatingType | Forced Air |
| SizeInterior | 999.992 - 1198.9898 Sqft |
| Type | Apartment |
Parking
| Underground |
Land
| Acreage | No |
Rooms
| Level | Type | Length | Width | Dimensions |
|---|---|---|---|---|
| Flat | Dining Room | 8.44 m | 2.99 m | 8.44 m x 2.99 m |
| Flat | Kitchen | 2.44 m | 3.35 m | 2.44 m x 3.35 m |
| Flat | Den | 3.05 m | 2.9 m | 3.05 m x 2.9 m |
| Flat | Primary Bedroom | 3.75 m | 2.93 m | 3.75 m x 2.93 m |
| Flat | Bedroom 2 | 3.05 m | 3.17 m | 3.05 m x 3.17 m |
https://www.realtor.ca/real-estate/27741837/1703-1-grandview-avenue-markham-thornhill-thornhill
Interested?
Contact us for more information
Helen Yue
Broker
3601 Hwy 7 #308
Markham, Ontario L3R 0M3













