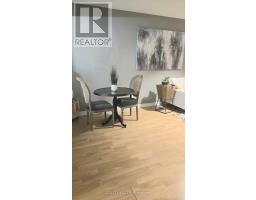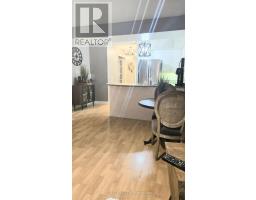1703 - 1 Rean Drive Toronto, Ontario M2K 3C1
2 Bedroom
2 Bathroom
699.9943 - 798.9932 sqft
Central Air Conditioning
Forced Air
$2,750 Monthly
Beautiful Spacious Bright 1+1 Bedroom Includes Enclosed Den (Large Enough To Be A Bedroom) Open Concept With Walk Out To Balcony From Living Or Master Bedroom This Unit Has 2 Full Bathrooms 3 Min Walk To Bayview Subway Station And 4 Min Walk To Bayview Village Mall Great Amenities In The Building Pool Gym & Party Room Very Convenient Location **** EXTRAS **** All Utilities Included, Except internet & cable. Window Coverings And All Furniture Can Stay (id:50886)
Property Details
| MLS® Number | C11898737 |
| Property Type | Single Family |
| Community Name | Bayview Village |
| CommunityFeatures | Pets Not Allowed |
| Features | Balcony |
| ParkingSpaceTotal | 1 |
Building
| BathroomTotal | 2 |
| BedroomsAboveGround | 1 |
| BedroomsBelowGround | 1 |
| BedroomsTotal | 2 |
| Appliances | Water Heater |
| CoolingType | Central Air Conditioning |
| ExteriorFinish | Brick |
| FlooringType | Laminate |
| HeatingFuel | Natural Gas |
| HeatingType | Forced Air |
| SizeInterior | 699.9943 - 798.9932 Sqft |
| Type | Apartment |
Parking
| Underground |
Land
| Acreage | No |
Rooms
| Level | Type | Length | Width | Dimensions |
|---|---|---|---|---|
| Flat | Living Room | 3.2 m | 5.94 m | 3.2 m x 5.94 m |
| Flat | Kitchen | 2.52 m | 2.39 m | 2.52 m x 2.39 m |
| Flat | Dining Room | 3.2 m | 5.94 m | 3.2 m x 5.94 m |
| Flat | Primary Bedroom | 3.05 m | 3.2 m | 3.05 m x 3.2 m |
| Flat | Den | 2.74 m | 2.36 m | 2.74 m x 2.36 m |
Interested?
Contact us for more information
Georgia Jeffers
Salesperson
Zolo Realty
5700 Yonge St #1900, 106458
Toronto, Ontario M2M 4K2
5700 Yonge St #1900, 106458
Toronto, Ontario M2M 4K2











































