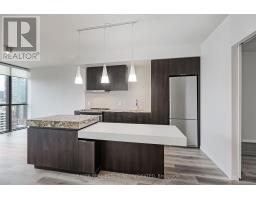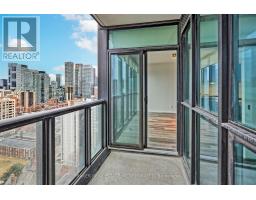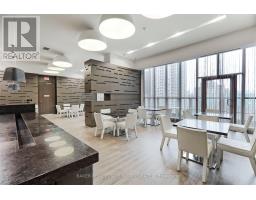1703 - 101 Charles Street E Toronto, Ontario M4Y 0A9
$799,900Maintenance, Heat, Water, Common Area Maintenance, Insurance, Parking
$627.79 Monthly
Maintenance, Heat, Water, Common Area Maintenance, Insurance, Parking
$627.79 MonthlyIncredible City Skyline and Lake Views at Highly Sought After X2 Condos - A Bright Beautiful South Facing Large Open Concept 1 Bed + Den Unit at 741 SF Easily Functions as a 2 Bedroom or Allows for a Work From Home Office. It Features Modern Finishes, 9' Ceilings, Floor to Ceiling Windows, Large Balcony, Large Primary Bed with W/I Closet, and Direct Access to Bathroom. Modern Kitchen Features Integrated Eat at Island, Stainless Steel & Integrated Appliances, Windows Coverings. Includes 1 Parking and 1 Locker. Minutes to Yonge/Bloor Subway, Bloor/Yorkville Village Shopping, Dining. Cafes, Entertainment. Easy Access to DVP and Gardiner/QEW Hwy's. **EXTRAS** Amenities Include: 24 Hr. Concierge, Rooftop Garden Lounge, Outdoor Pool, Pool Side Library, Fitness Centre, Yoga/Pilates Studio, His/Her's Steam/Change Rooms, Billiards/Games Room, Theatre Room, Party Room- Kitchen/Dining/Lounge. (id:50886)
Property Details
| MLS® Number | C12063916 |
| Property Type | Single Family |
| Community Name | Church-Yonge Corridor |
| Amenities Near By | Hospital, Public Transit, Schools |
| Community Features | Pet Restrictions, School Bus |
| Features | Balcony, Carpet Free, In Suite Laundry |
| Parking Space Total | 1 |
Building
| Bathroom Total | 1 |
| Bedrooms Above Ground | 1 |
| Bedrooms Below Ground | 1 |
| Bedrooms Total | 2 |
| Age | 6 To 10 Years |
| Amenities | Security/concierge, Recreation Centre, Exercise Centre, Party Room, Storage - Locker |
| Appliances | All, Window Coverings |
| Cooling Type | Central Air Conditioning |
| Exterior Finish | Concrete, Steel |
| Fire Protection | Smoke Detectors |
| Heating Fuel | Natural Gas |
| Heating Type | Heat Pump |
| Size Interior | 700 - 799 Ft2 |
| Type | Apartment |
Parking
| Underground | |
| Garage |
Land
| Acreage | No |
| Land Amenities | Hospital, Public Transit, Schools |
Rooms
| Level | Type | Length | Width | Dimensions |
|---|---|---|---|---|
| Flat | Living Room | 3.12 m | 4.06 m | 3.12 m x 4.06 m |
| Flat | Dining Room | 3.76 m | 3.91 m | 3.76 m x 3.91 m |
| Flat | Kitchen | 3.76 m | 3.91 m | 3.76 m x 3.91 m |
| Flat | Primary Bedroom | 3.4 m | 3.43 m | 3.4 m x 3.43 m |
| Flat | Den | 2.87 m | 2.29 m | 2.87 m x 2.29 m |
Contact Us
Contact us for more information
Sharon Julia Edwards
Salesperson
3080 Yonge St #3056
Toronto, Ontario M4N 3N1
(416) 923-4621
(416) 924-5321
www.baker-re.com





























































