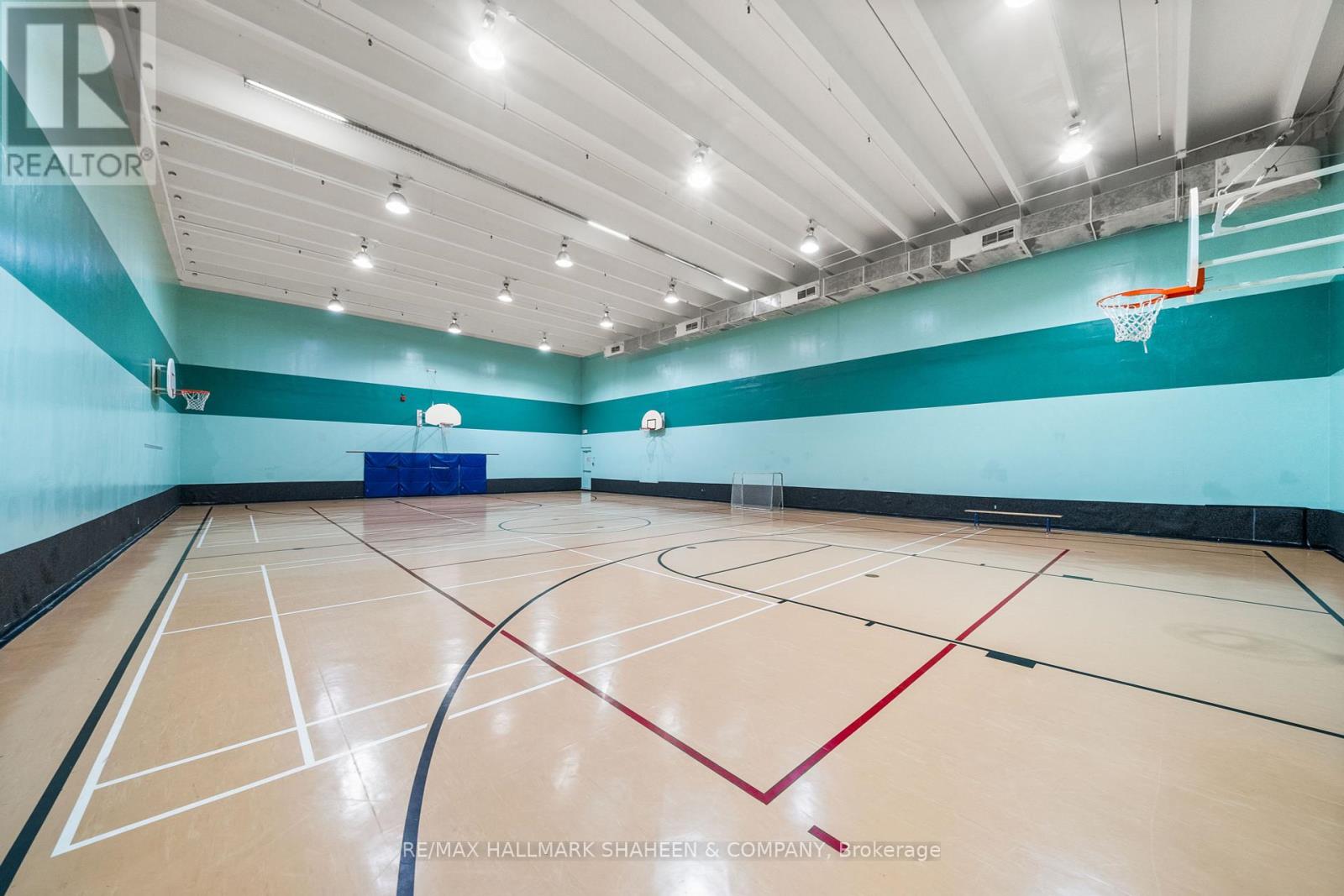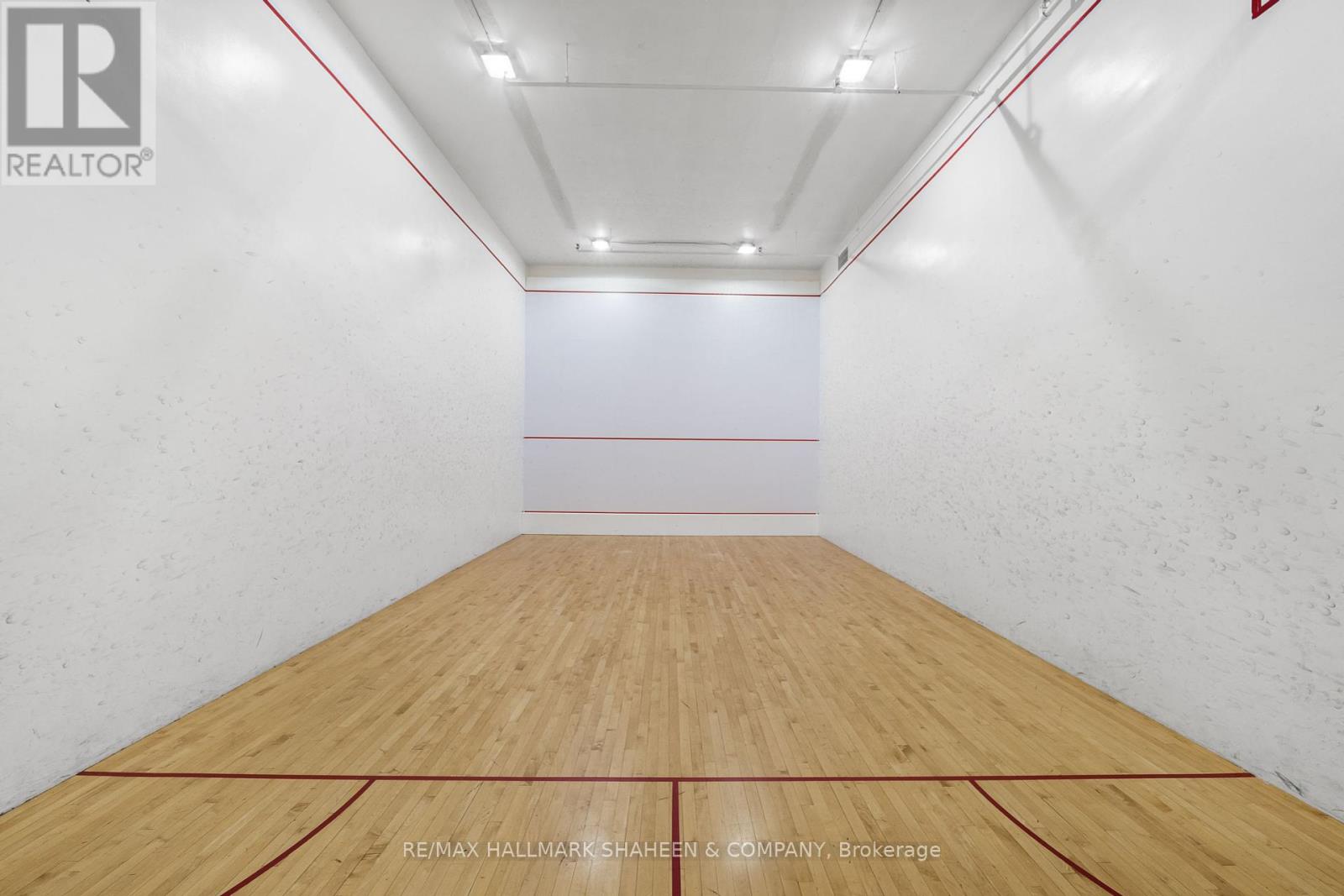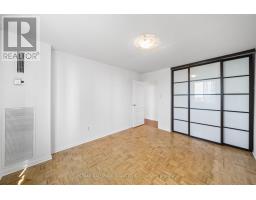1703 - 1900 Sheppard Avenue E Toronto (Pleasant View), Ontario M2J 4T4
$539,000Maintenance, Water, Heat, Electricity, Cable TV, Common Area Maintenance, Insurance, Parking
$1,035.08 Monthly
Maintenance, Water, Heat, Electricity, Cable TV, Common Area Maintenance, Insurance, Parking
$1,035.08 MonthlyThis Thoughtfully Designed 2-Bedroom + Den Condo Offers 930 Sq Ft of Versatile Space, Perfect For Living, Working, and Entertaining. The Open-Concept Layout is Enhanced By a Large, West-Facing Balcony That Showcases Breathtaking Sunset Views, Creating The Ideal Backdrop For Unwinding After a Busy Day. The Spacious Den, Featuring a Closet and Window, Can Easily Serve as a Third Bedroom or a Bright, Functional Home Office. Located Just Moments From Fairview Mall, and with Immediate Access to Both Highway 401 and Highway 404, This Home Provides Unbeatable Convenience For Commuters and Easy Access to Premier Shopping, Dining, and Entertainment. Residents of This Building Enjoy an Impressive Range of Amenities, Including an Expansive Fitness Center, a Luxurious Indoor Pool, Relaxing Sauna, and a Spacious Party Room. Sports Enthusiasts Will Appreciate the Basketball Court, Tennis Courts, and Squash Court, Ensuring There's Always Something to Keep Active and Entertained. **** EXTRAS **** Existing Fridge, Stove, Dishwasher, Washer/Dryer, All Window Coverings And ELFs. (id:50886)
Property Details
| MLS® Number | C9308432 |
| Property Type | Single Family |
| Community Name | Pleasant View |
| CommunityFeatures | Pet Restrictions |
| Features | Balcony, Carpet Free |
| ParkingSpaceTotal | 1 |
| PoolType | Indoor Pool |
| Structure | Squash & Raquet Court, Tennis Court |
Building
| BathroomTotal | 1 |
| BedroomsAboveGround | 2 |
| BedroomsBelowGround | 1 |
| BedroomsTotal | 3 |
| Amenities | Exercise Centre, Recreation Centre, Sauna, Storage - Locker, Security/concierge |
| CoolingType | Central Air Conditioning |
| ExteriorFinish | Brick |
| FireProtection | Security Guard |
| FlooringType | Hardwood |
| HeatingFuel | Natural Gas |
| HeatingType | Forced Air |
| Type | Apartment |
Parking
| Underground |
Land
| Acreage | No |
Rooms
| Level | Type | Length | Width | Dimensions |
|---|---|---|---|---|
| Flat | Living Room | 5.52 m | 3.39 m | 5.52 m x 3.39 m |
| Flat | Dining Room | 2.78 m | 2.89 m | 2.78 m x 2.89 m |
| Flat | Kitchen | 2.35 m | 4.02 m | 2.35 m x 4.02 m |
| Flat | Bedroom | 3.28 m | 4.11 m | 3.28 m x 4.11 m |
| Flat | Bedroom 2 | 2.73 m | 3.91 m | 2.73 m x 3.91 m |
| Flat | Den | 2.9 m | 1.69 m | 2.9 m x 1.69 m |
Interested?
Contact us for more information
Shawn Tahririha
Broker of Record
170 Merton St #313
Toronto, Ontario M4S 1A1
Ryan Conway
Salesperson
170 Merton St #313
Toronto, Ontario M4S 1A1



















































