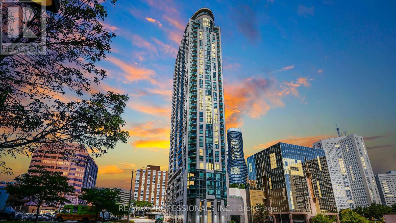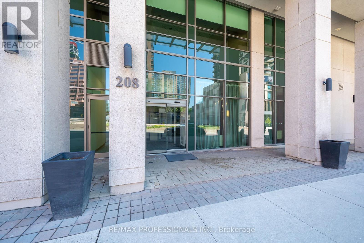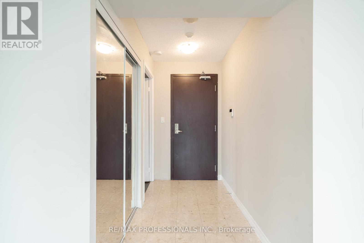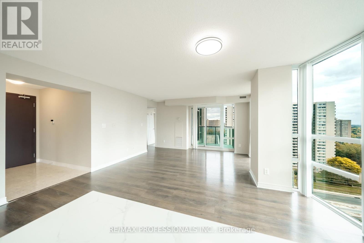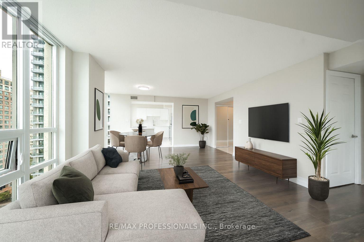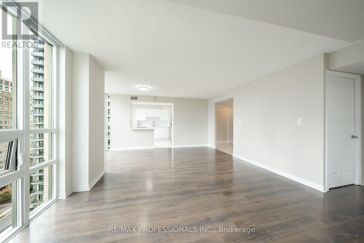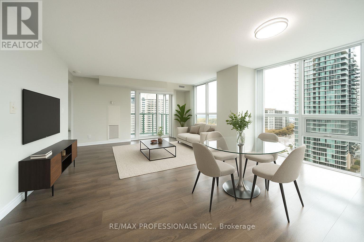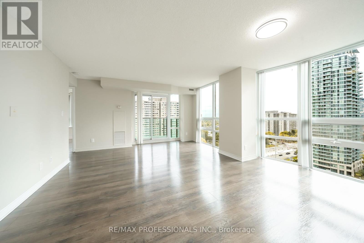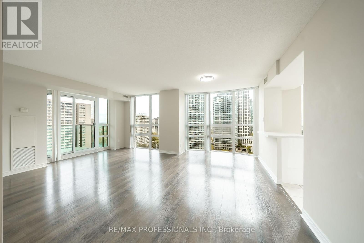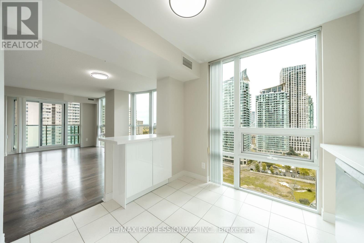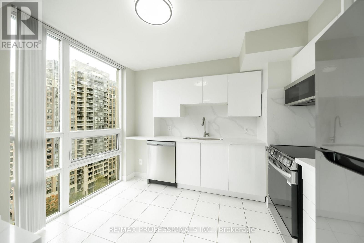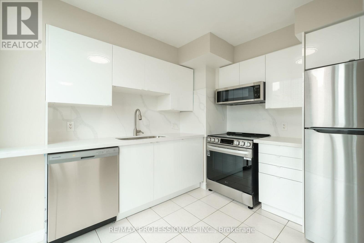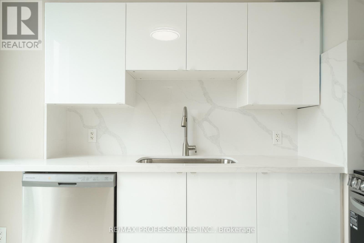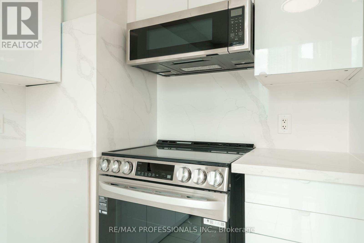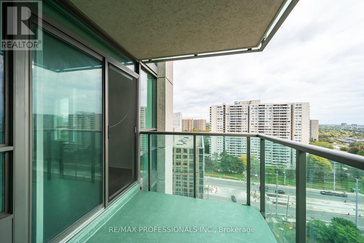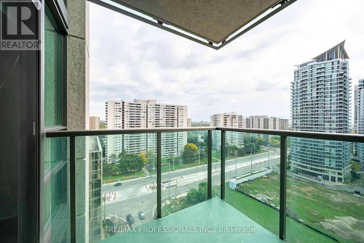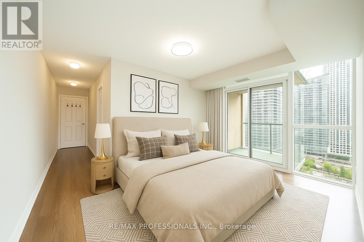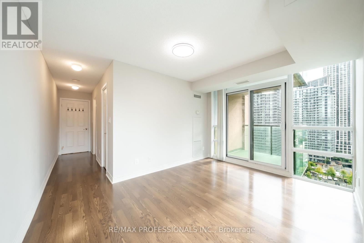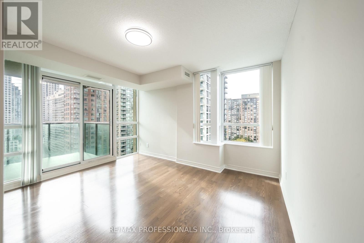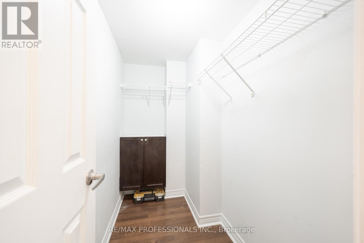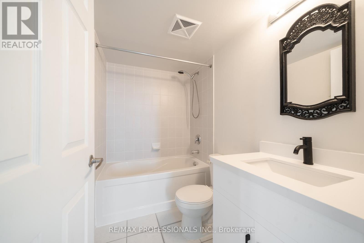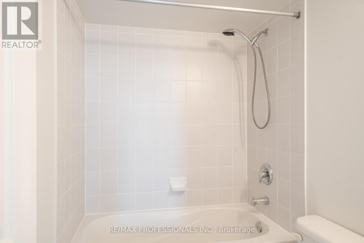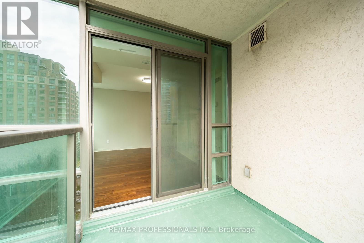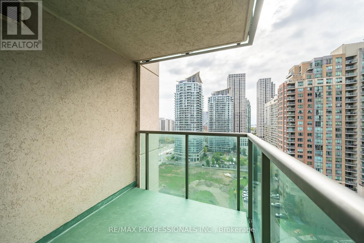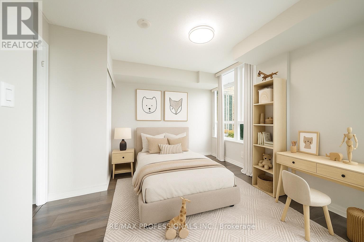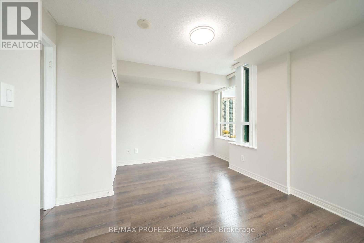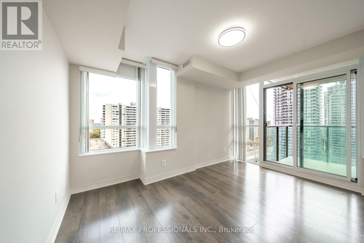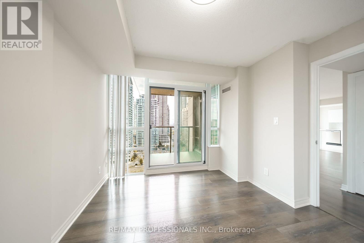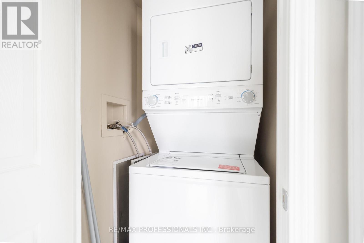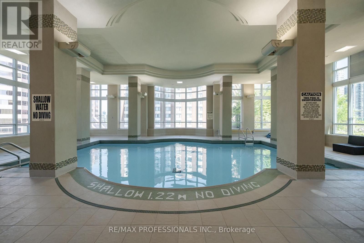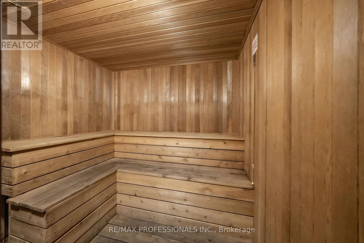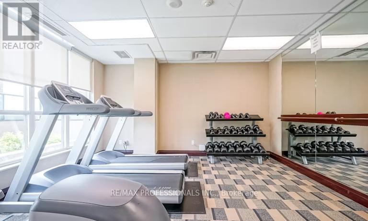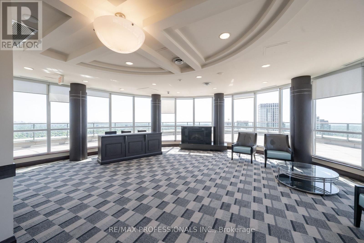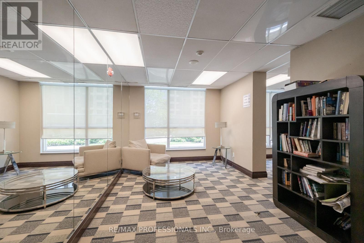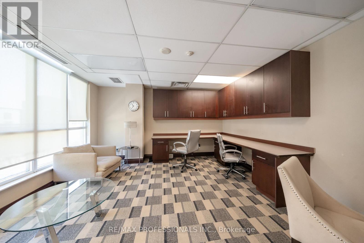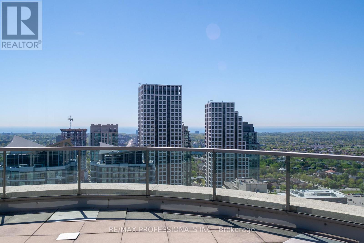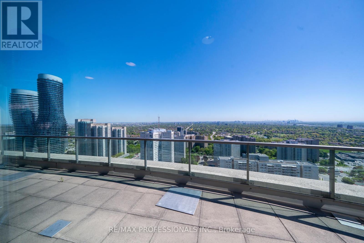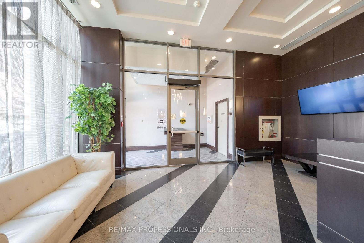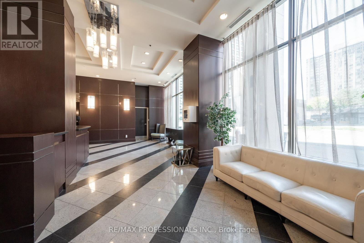1703 - 208 Enfield Place Mississauga, Ontario L5B 0B8
$3,000 Monthly
If you're reading this, you just found one of Mississaugas larger condos over 1000 sq.ft. and move-in ready! They don't call the building Wide Suites for no reason! This corner unit is elevated on the 17th floor with south-east exposure. Featuring impressive floor to ceiling window walls, and two functional balconies perfect for fresh air or a quiet coffee break. Enjoy beautiful morning light and skyline views through the abundance of windows throughout. Step inside to find a renovated kitchen with brand new appliances. This thoughtfully designed layout features two full bedrooms and two full bathrooms, including a primary bedroom with walk-in closet, ensuite full bath, and private balcony. Unit is also professionally cleaned!!! This suite includes underground parking and a locker, with hydro as the only extra utility. Enjoy the peace of mind of 24-hour concierge and security, along with exclusive amenities designed for residents comfort and lifestyle. Features: pool, gym, outdoor terrace, party room, and so much more! Located in a prime, high-demand area, you're just minutes from Square One Shopping Centre, groceries, schools, restaurants, and the tranquil Kariya Park for those evening strolls. This is it. Modern. Bright. Spacious. The perfect Mississauga condo to call home. **VARIOUS PICTURES VIRTUALLY STAGED* (id:50886)
Property Details
| MLS® Number | W12459110 |
| Property Type | Single Family |
| Community Name | City Centre |
| Amenities Near By | Public Transit, Park |
| Features | Balcony, Carpet Free |
| Parking Space Total | 1 |
| Pool Type | Indoor Pool |
| View Type | City View |
Building
| Bathroom Total | 2 |
| Bedrooms Above Ground | 2 |
| Bedrooms Total | 2 |
| Amenities | Security/concierge, Exercise Centre, Party Room, Visitor Parking, Recreation Centre, Separate Electricity Meters, Storage - Locker |
| Appliances | Garage Door Opener Remote(s), Dryer, Range, Stove, Washer, Refrigerator |
| Cooling Type | Central Air Conditioning |
| Exterior Finish | Brick, Concrete |
| Fire Protection | Security Guard |
| Flooring Type | Wood, Ceramic |
| Heating Fuel | Natural Gas |
| Heating Type | Forced Air |
| Size Interior | 1,000 - 1,199 Ft2 |
| Type | Apartment |
Parking
| Underground | |
| Garage |
Land
| Acreage | No |
| Land Amenities | Public Transit, Park |
Rooms
| Level | Type | Length | Width | Dimensions |
|---|---|---|---|---|
| Main Level | Living Room | 5.8 m | 5 m | 5.8 m x 5 m |
| Main Level | Dining Room | 5.8 m | 5.11 m | 5.8 m x 5.11 m |
| Main Level | Primary Bedroom | 4.3 m | 2.2 m | 4.3 m x 2.2 m |
| Main Level | Bedroom 2 | 4.5 m | 2.3 m | 4.5 m x 2.3 m |
| Main Level | Kitchen | 2 m | 2.3 m | 2 m x 2.3 m |
Contact Us
Contact us for more information
Ian Michael Luz
Salesperson
ianluz.remax.net/
www.facebook.com/ianluzrealestate
www.linkedin.com/pub/ian-luz/33/689/b03
1 East Mall Cres Unit D-3-C
Toronto, Ontario M9B 6G8
(416) 232-9000
(416) 232-1281

