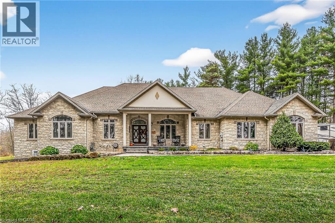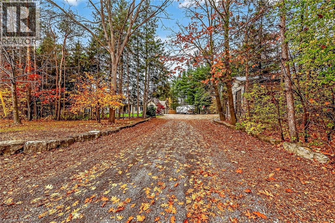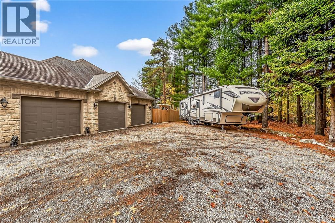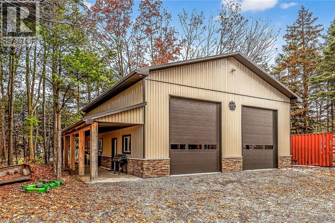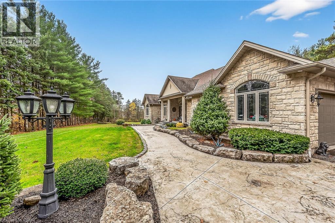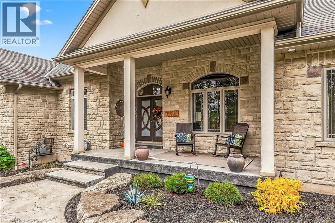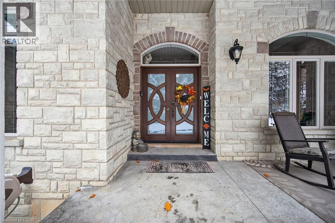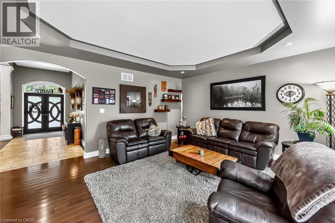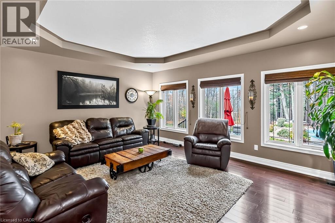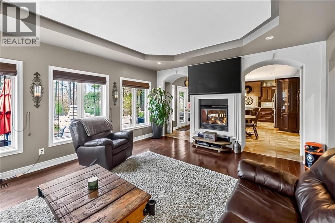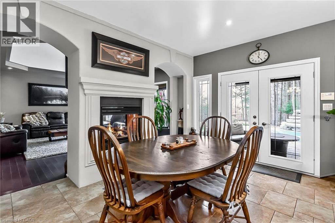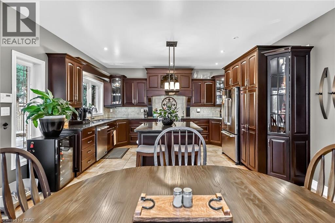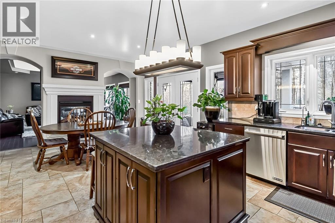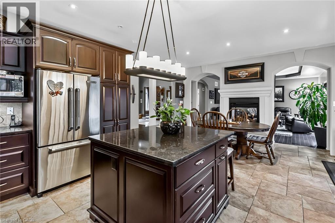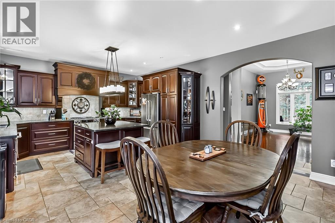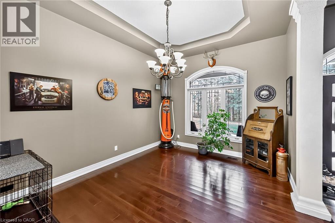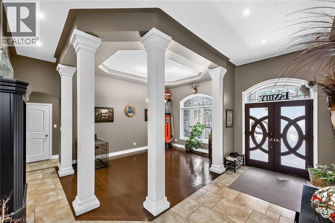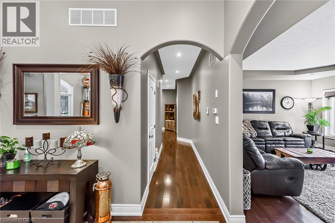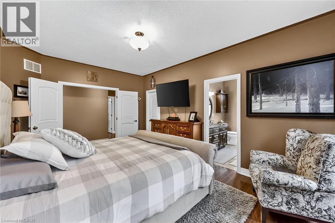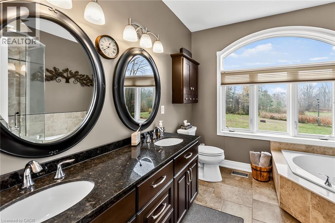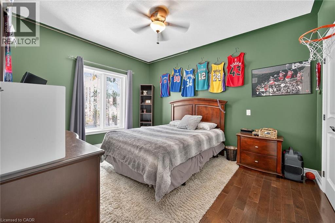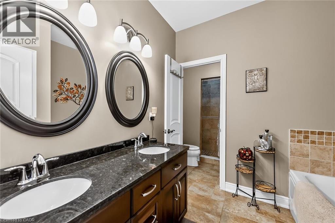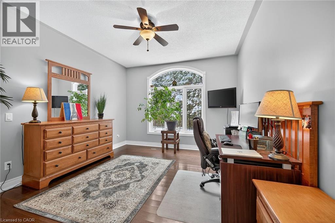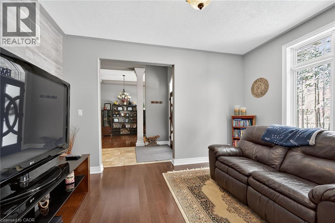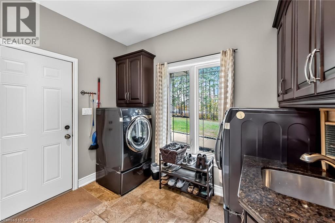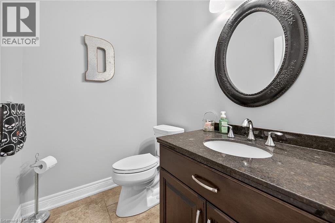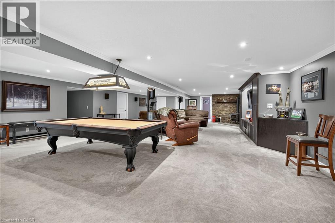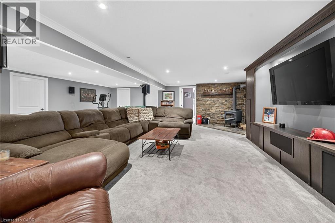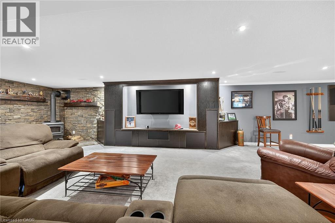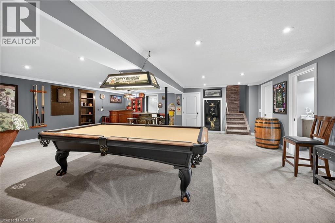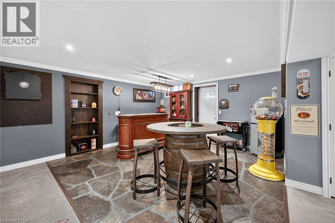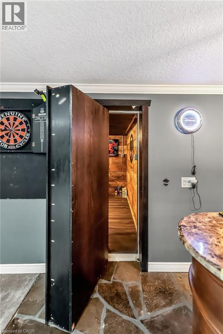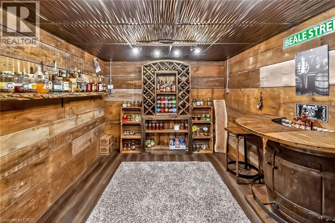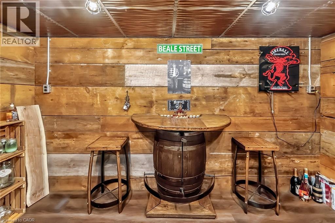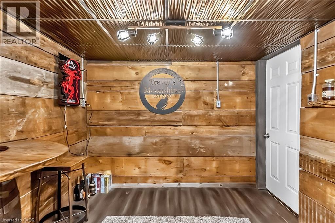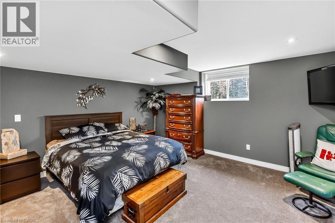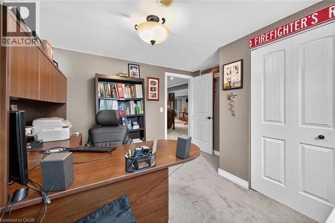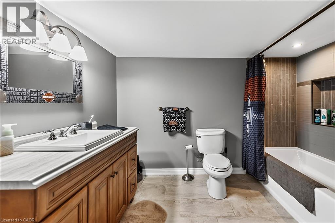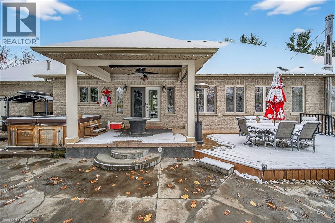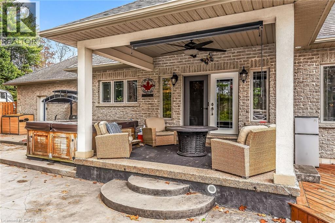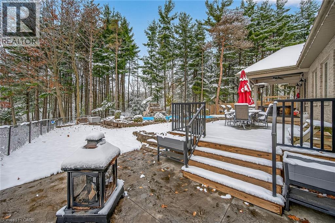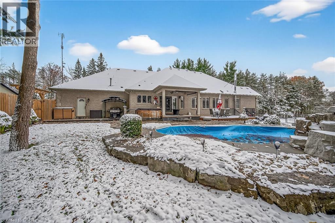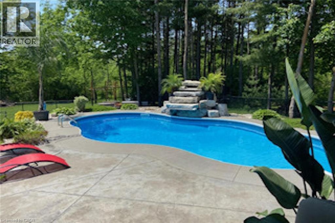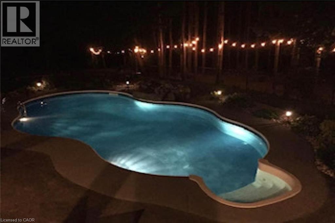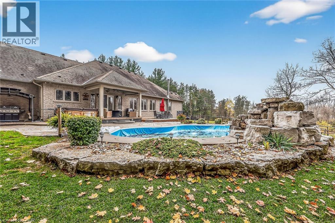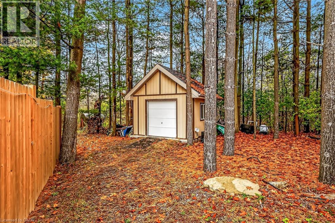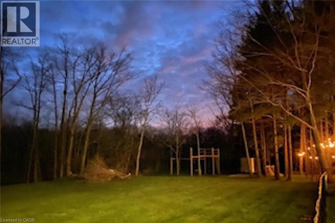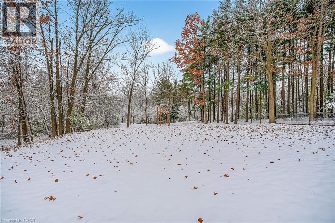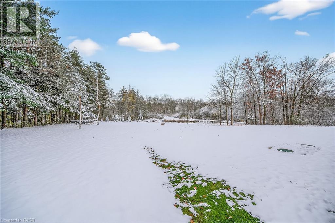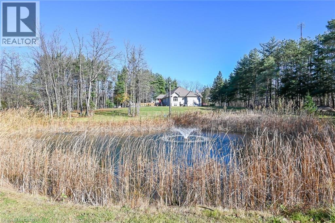1703 #3 Highway W Jarvis, Ontario N0A 1J0
$1,595,000
“COUNTRY PERFECTION” Possibly the ultimate rural property now available less than 45 min commute to Hamilton, Brantford & 403 - central to Waterford, Simcoe & port Dover amenities - just mins west of Jarvis - the friendliest place in Canada. This amazing package offers something special for entire family - from stunning brick/stone/stucco bungalow built in 2009' boasting near 5600sf of tastefully appointed living (both levels) to spectacular resort-style back yard entertaining venue highlighted incs 19x32 heated in-ground swimming pool (2013), versatile 14x14 multi-purpose building topped off w/incredible 40x50 Dream Shop (2022) incs 8x50 timber frame accented side lean-to. The dwelling, pool & buildings are positioned magically on 2.57acre secluded wood-lot. Follow heated stamped concrete walkway to grand foyer introducing stunning dining room accented w/stately pillars - leads to “world-class” kitchen sporting espresso cabinetry, granite counters, designer island, Jenn-air appliances, walk-out to 10x15 covered entertainment area completed w/double sided n/g FP facing impressive living room. Continues to west-wing master enjoying 5pc jacuzzi en-suite + WI closet, large guest bedroom, 3rd bedroom or office, 2pc bath + spacious laundry room ftrs direct entry to 3-car heated garage incs basement walk-down. “Distressed” engineered hardwood/travertine tile floors, 9-11ft ceilings & stylish stucco clad arches compliment sophisticated décor. Stunning lower level boasts one of a kind family room ftrs heated flag stone flooring, bar area & WETT wood stove, unique hidden “moonshine” room, 4pc bath, 2 additional bedrooms, multiple utility rooms + convenient cold room. Mechanics, Woodworkers, Hobbyists or Home Based Business Owners may never leave the 2000sf metal clad shop offers 17ft ceilings, 12x14 RU door, in-floor heat lines (not connected), spray foam insulation, n/gas, hydro, mezzanine & more. Who Says You Can't Have It All! Luxury Certified. (id:50886)
Property Details
| MLS® Number | 40778254 |
| Property Type | Single Family |
| Amenities Near By | Golf Nearby, Park, Place Of Worship, Schools |
| Communication Type | High Speed Internet |
| Community Features | Quiet Area, Community Centre, School Bus |
| Equipment Type | None |
| Features | Crushed Stone Driveway, Country Residential, Sump Pump, In-law Suite, Private Yard |
| Parking Space Total | 9 |
| Pool Type | Inground Pool |
| Rental Equipment Type | None |
| Structure | Workshop, Shed, Porch |
| View Type | View (panoramic) |
Building
| Bathroom Total | 4 |
| Bedrooms Above Ground | 3 |
| Bedrooms Below Ground | 2 |
| Bedrooms Total | 5 |
| Appliances | Central Vacuum, Water Purifier |
| Architectural Style | Bungalow |
| Basement Development | Finished |
| Basement Type | Full (finished) |
| Constructed Date | 2009 |
| Construction Style Attachment | Detached |
| Cooling Type | Central Air Conditioning |
| Exterior Finish | Brick, Stone, Stucco |
| Fire Protection | Smoke Detectors, Alarm System |
| Fixture | Ceiling Fans |
| Foundation Type | Poured Concrete |
| Half Bath Total | 2 |
| Heating Fuel | Natural Gas |
| Heating Type | In Floor Heating, Forced Air, Radiant Heat |
| Stories Total | 1 |
| Size Interior | 2,635 Ft2 |
| Type | House |
| Utility Water | Cistern |
Parking
| Attached Garage |
Land
| Access Type | Road Access, Highway Access |
| Acreage | Yes |
| Fence Type | Partially Fenced |
| Land Amenities | Golf Nearby, Park, Place Of Worship, Schools |
| Sewer | Septic System |
| Size Frontage | 637 Ft |
| Size Irregular | 2.57 |
| Size Total | 2.57 Ac|2 - 4.99 Acres |
| Size Total Text | 2.57 Ac|2 - 4.99 Acres |
| Zoning Description | A |
Rooms
| Level | Type | Length | Width | Dimensions |
|---|---|---|---|---|
| Basement | Cold Room | 8'3'' x 18'8'' | ||
| Basement | Utility Room | 11'5'' x 18' | ||
| Basement | Utility Room | 11'5'' x 11'4'' | ||
| Basement | Bedroom | 14'9'' x 13'9'' | ||
| Basement | Storage | 7'1'' x 9'9'' | ||
| Basement | Bedroom | 11'9'' x 11'3'' | ||
| Basement | Other | 12'4'' x 9' | ||
| Basement | 4pc Bathroom | 7'8'' x 10'3'' | ||
| Basement | Other | 14' x 6' | ||
| Basement | Family Room | 44'0'' x 26'1'' | ||
| Main Level | Laundry Room | 11' x 9'9'' | ||
| Main Level | 2pc Bathroom | 6'1'' x 4'8'' | ||
| Main Level | Office | 11'0'' x 13'7'' | ||
| Main Level | Foyer | 7' x 18'6'' | ||
| Main Level | Dining Room | 12'5'' x 16'2'' | ||
| Main Level | Living Room | 15'1'' x 17'9'' | ||
| Main Level | Bedroom | 13'0'' x 11'9'' | ||
| Main Level | Bedroom | 10'9'' x 13'7'' | ||
| Main Level | 2pc Bathroom | 6'8'' x 4'5'' | ||
| Main Level | 4pc Bathroom | 8'4'' x 7'7'' | ||
| Main Level | Primary Bedroom | 17'0'' x 11'9'' | ||
| Main Level | Kitchen | 21'4'' x 15'0'' |
Utilities
| Electricity | Available |
| Natural Gas | Available |
| Telephone | Available |
https://www.realtor.ca/real-estate/29092716/1703-3-highway-w-jarvis
Contact Us
Contact us for more information
Peter R. Hogeterp
Salesperson
(905) 573-1189
325 Winterberry Dr Unit 4b
Stoney Creek, Ontario L8J 0B6
(905) 573-1188
(905) 573-1189
www.remaxescarpment.com/

