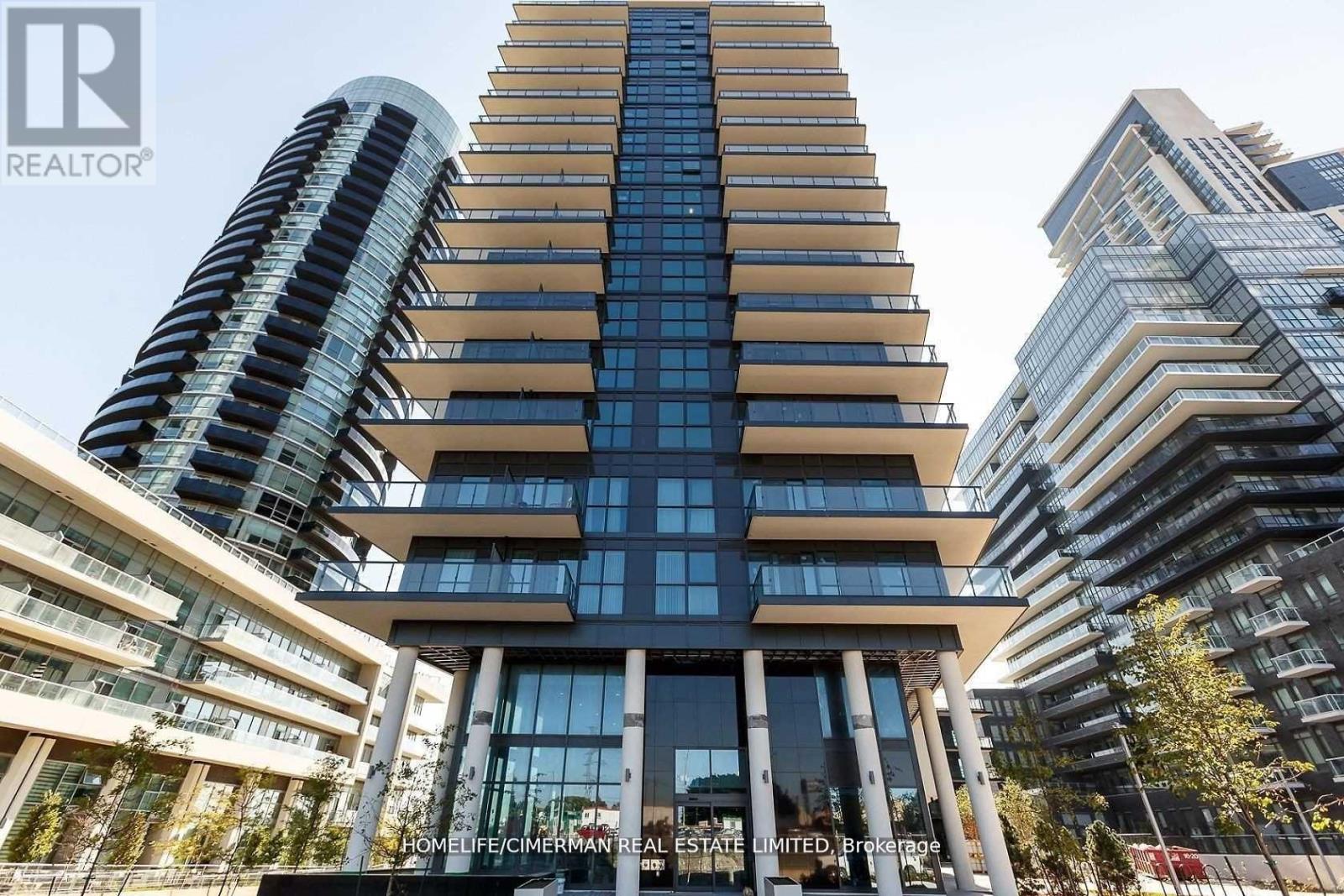1703 - 39 Annie Craig Drive Toronto, Ontario M8V 0C5
$628,000Maintenance, Heat, Insurance, Common Area Maintenance, Parking, Water
$443.41 Monthly
Maintenance, Heat, Insurance, Common Area Maintenance, Parking, Water
$443.41 Monthly**Stunning LPH Unit** 1 Bedroom Plus Den With Parking & Locker**10Ft Ceiling**Situated In A Sensational, Dramatic & Magnificent Surrounding In A Prime Location! Spacious Unit W/Lots Of Light, Lake Views & A Open Balcony! Single Plank Flooring Throughout Living/Dining/Master & Den. Kitchen W/Stainless Steel Appliances, Granite Countertop, Valance Light, Backsplash, Fresh Paint, Minor Renovations & Lots More! Fully Loaded Lower Penthouse Unit W/Suning Views Of Lake! One Of A Kind! Must See** 5 Star Amenities: 24hr Concierge, Party Room, Gym, Pet Spa, Guest Suites, Bike S. The Residents At 39 Annie Craig Dr Can Use The Facility's Indoor Swimming Pool At 38 Annie Craig Dr. Connected Building Coming Soon. (id:50886)
Property Details
| MLS® Number | W12384480 |
| Property Type | Single Family |
| Community Name | Mimico |
| Amenities Near By | Beach, Hospital, Marina, Park, Public Transit, Schools |
| Community Features | Pets Not Allowed |
| Features | Balcony |
| Parking Space Total | 1 |
Building
| Bathroom Total | 1 |
| Bedrooms Above Ground | 1 |
| Bedrooms Below Ground | 1 |
| Bedrooms Total | 2 |
| Amenities | Security/concierge, Exercise Centre, Recreation Centre, Party Room, Visitor Parking, Storage - Locker |
| Appliances | Dishwasher, Dryer, Microwave, Stove, Washer, Window Coverings, Refrigerator |
| Cooling Type | Central Air Conditioning |
| Exterior Finish | Concrete |
| Flooring Type | Laminate |
| Foundation Type | Unknown |
| Heating Fuel | Natural Gas |
| Heating Type | Forced Air |
| Size Interior | 500 - 599 Ft2 |
| Type | Apartment |
Parking
| Underground | |
| Garage |
Land
| Acreage | No |
| Land Amenities | Beach, Hospital, Marina, Park, Public Transit, Schools |
Rooms
| Level | Type | Length | Width | Dimensions |
|---|---|---|---|---|
| Flat | Living Room | 17.88 m | 10.01 m | 17.88 m x 10.01 m |
| Flat | Dining Room | 17.88 m | 10.01 m | 17.88 m x 10.01 m |
| Flat | Kitchen | 8.86 m | 8.86 m | 8.86 m x 8.86 m |
| Flat | Primary Bedroom | 10.01 m | 10.73 m | 10.01 m x 10.73 m |
| Flat | Den | 7.87 m | 6.89 m | 7.87 m x 6.89 m |
https://www.realtor.ca/real-estate/28821580/1703-39-annie-craig-drive-toronto-mimico-mimico
Contact Us
Contact us for more information
Niloufar Mahrouh
Broker
28 Drewry Ave.
Toronto, Ontario M2M 1C8
(416) 226-9770
(416) 226-0848
www.homelifecimerman.com/

















































































