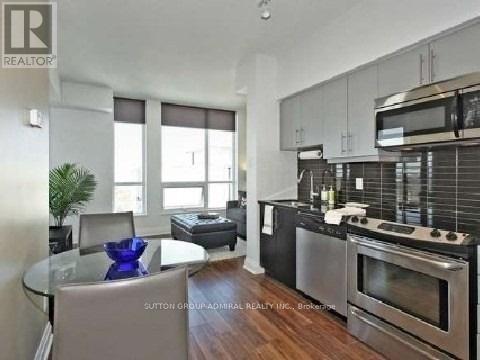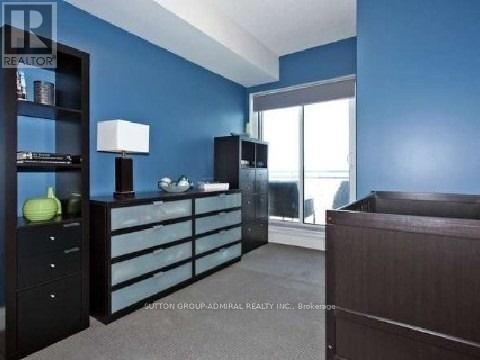1703 - 83 Redpath Avenue Toronto, Ontario M4S 2J8
$2,500 Monthly
Bright And Sunfilled @ 83 Redpath! This Spotless Condo Features A Functional Layout, Soaring 9Ft Ceilings, Amazing Amenities, Stainless Steel Appliances, Granite Countertops ++. All Within A Quick Walk To TTC, Parks, Restaurants, Coffee, Shopping And Yonge Street! This Well Managed Boutique Condominium Is In The Heart Of One Of The City's Favourite Neighbourhoods! Move In This Fall! **** EXTRAS **** S/S Fridge, Stove, Washer/Dryer, B/I D/W, B/I Microwave, All Win. Cvrings, Bwl, All ELFs, Locker. Excellent Amenities Incl: Roof-Top BBQ Deck, Hot Tub, Half Basketball Court/Yoga RM, Theatre, Gym Concierge, & Guest Suites. (id:50886)
Property Details
| MLS® Number | C9373204 |
| Property Type | Single Family |
| Community Name | Mount Pleasant West |
| AmenitiesNearBy | Public Transit, Schools |
| CommunityFeatures | Pets Not Allowed |
| Features | Balcony |
| ViewType | View |
Building
| BathroomTotal | 1 |
| BedroomsAboveGround | 1 |
| BedroomsTotal | 1 |
| Amenities | Exercise Centre, Party Room, Security/concierge |
| CoolingType | Central Air Conditioning |
| ExteriorFinish | Concrete |
| FlooringType | Laminate, Carpeted |
| HeatingFuel | Natural Gas |
| HeatingType | Forced Air |
| SizeInterior | 599.9954 - 698.9943 Sqft |
| Type | Apartment |
Parking
| Underground |
Land
| Acreage | No |
| LandAmenities | Public Transit, Schools |
Rooms
| Level | Type | Length | Width | Dimensions |
|---|---|---|---|---|
| Flat | Living Room | 4.42 m | 3.18 m | 4.42 m x 3.18 m |
| Flat | Dining Room | 4.42 m | 3.18 m | 4.42 m x 3.18 m |
| Flat | Kitchen | 2.59 m | 2.13 m | 2.59 m x 2.13 m |
| Flat | Study | 1 m | 1.6 m | 1 m x 1.6 m |
| Flat | Primary Bedroom | 3.6 m | 2.74 m | 3.6 m x 2.74 m |
Interested?
Contact us for more information
Miryam Morozov
Salesperson
1206 Centre Street
Thornhill, Ontario L4J 3M9



















