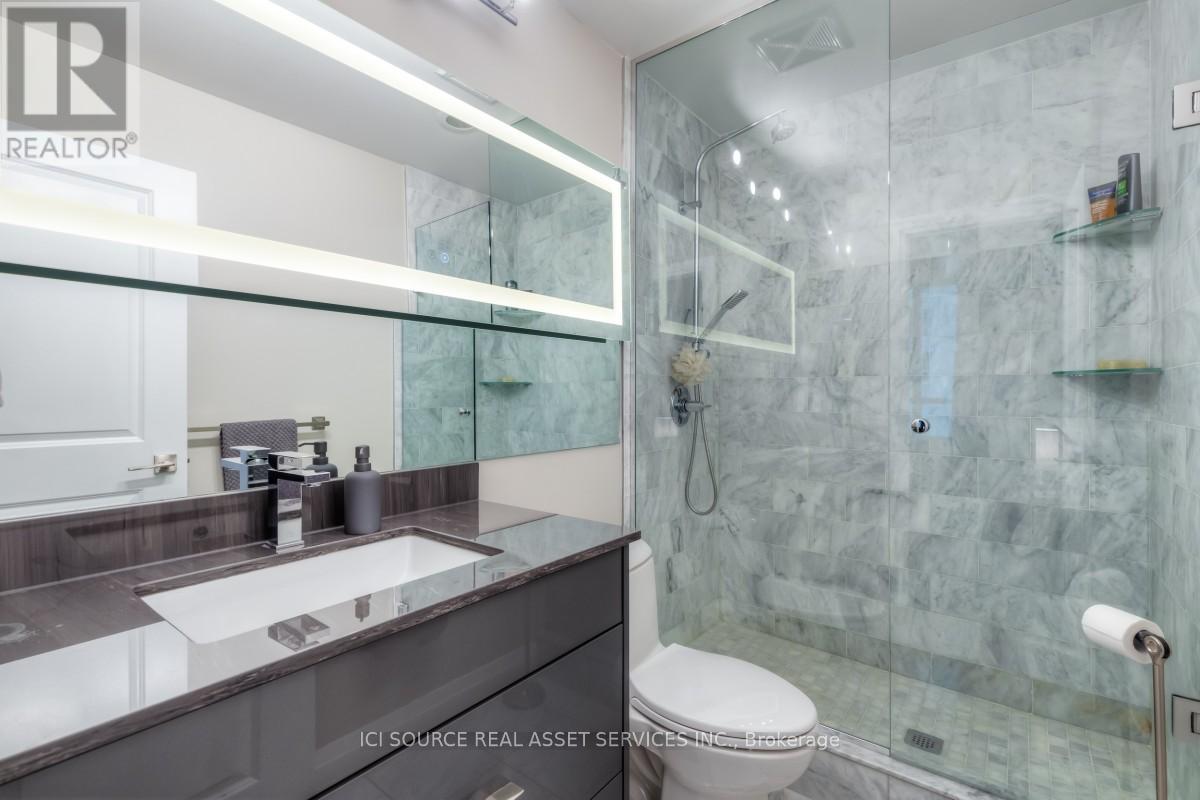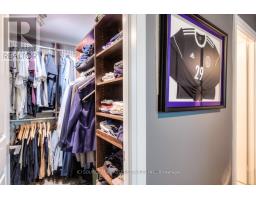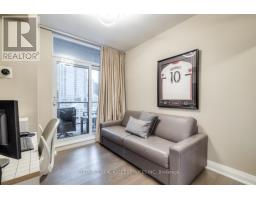2 Bedroom
2 Bathroom
899.9921 - 998.9921 sqft
Outdoor Pool
Central Air Conditioning
Forced Air
$3,900 Monthly
This stunning 2-bedroom corner unit is 17th floor of a luxurious. Featuring an open-concept kitchen and living area with floor-to-ceiling windows and primary bedroom with 3-piece ensuite and walk-in closet. Ideal for young professionals who want to be near the heart of downtown and also be part of a vibrant community easily accessible on foot, bike, or transit. Unit Features:-Private Balcony-Dishwasher-Central A/C-Window Coverings-In-Suite Laundry-Assigned Underground Parking-Assigned Storage Locker Building Amenities:-Outdoor Pool-Gym and Yoga Studio-Terrace w/ BBQs-Party Room-Theatre Room-Library-Guest Suites-Concierge-Visitor Parking Conveniently located walking distance from St. Lawrence Market, St James Park and a wide variety of conveniences including restaurants, cafes, shopping, groceries and so much more. For the vehicle commuter, a short drive from the Gardiner Expressway and the DVP. **** EXTRAS **** Hydro, Cable and Internet *For Additional Property Details Click The Brochure Icon Below* (id:50886)
Property Details
|
MLS® Number
|
C11890904 |
|
Property Type
|
Single Family |
|
Community Name
|
Waterfront Communities C8 |
|
CommunityFeatures
|
Pet Restrictions |
|
Features
|
Balcony, In Suite Laundry |
|
ParkingSpaceTotal
|
1 |
|
PoolType
|
Outdoor Pool |
Building
|
BathroomTotal
|
2 |
|
BedroomsAboveGround
|
2 |
|
BedroomsTotal
|
2 |
|
Amenities
|
Security/concierge, Exercise Centre, Storage - Locker |
|
CoolingType
|
Central Air Conditioning |
|
HeatingType
|
Forced Air |
|
SizeInterior
|
899.9921 - 998.9921 Sqft |
|
Type
|
Apartment |
Parking
Land
Rooms
| Level |
Type |
Length |
Width |
Dimensions |
|
Main Level |
Bedroom |
3.96 m |
3.5 m |
3.96 m x 3.5 m |
|
Main Level |
Bedroom 2 |
3.05 m |
2.44 m |
3.05 m x 2.44 m |
|
Main Level |
Kitchen |
2.44 m |
3.96 m |
2.44 m x 3.96 m |
|
Main Level |
Living Room |
5.18 m |
3.66 m |
5.18 m x 3.66 m |
https://www.realtor.ca/real-estate/27733600/1704-1-scott-street-toronto-waterfront-communities-waterfront-communities-c8









































