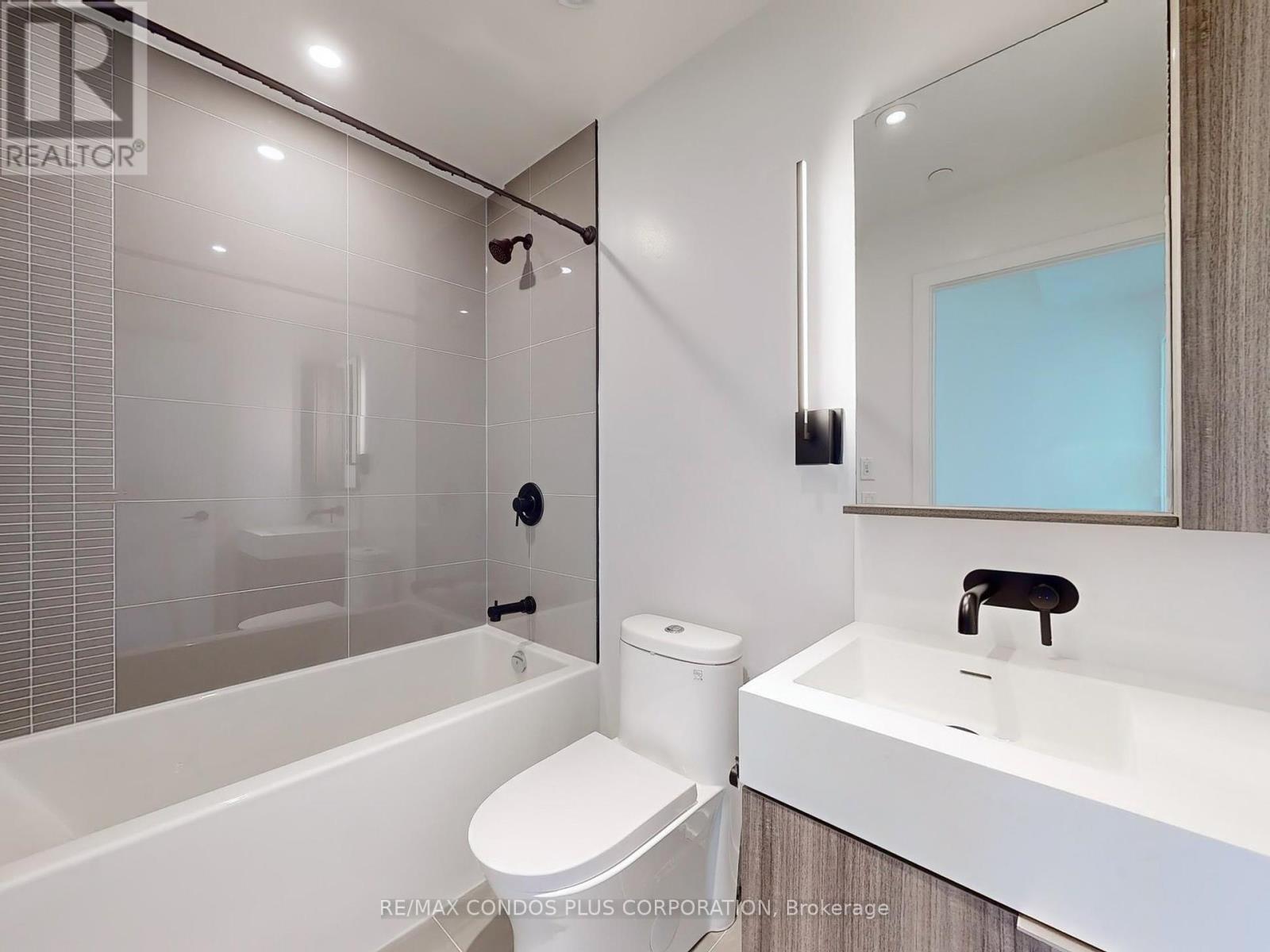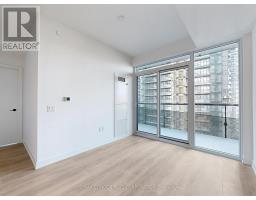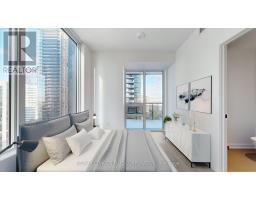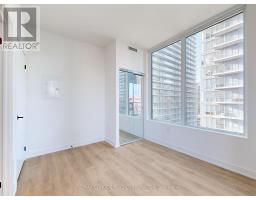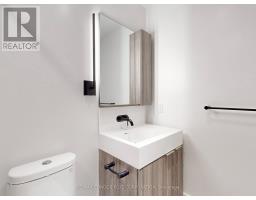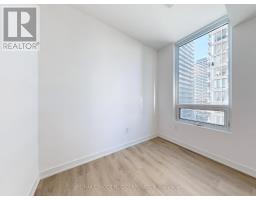1704 - 117 Broadway Avenue Toronto, Ontario M4M 2E9
$2,500 Monthly
Welcome to Line 5 Condos at Yonge & Eglinton! Brand-new 2-bedroom corner suite featuring 649 sf of interior living space, functional open concept layout, & huge 155 sf balcony. Modern & stylish interior with 9' smooth-finished ceilings, luxurious wide-plank laminate flooring throughout, & floor-to-ceiling windows. Well appointed kitchen includes sleek European-style cabinetry, quartz counter tops, & mix of stainless steel & integrated wood-panelled appliances. 2 spacious bedrooms with windows & generous closet space; primary bedroom features spa-like 3-piece ensuite bath. Conveniently located near shops, restaurants, schools, & parks. Just minutes from the Eglinton subway station & soon-to-open LRT. **** EXTRAS **** Building amenities: fitness center & yoga studio, outdoor pool & lounge, outdoor dining area with BBQs, outdoor games rm, outdoor theatre, sauna steam room, party room with kitchen, 24/7 concierge, juice & coffee bar, & visitor parking. (id:50886)
Property Details
| MLS® Number | C11907973 |
| Property Type | Single Family |
| Neigbourhood | Davisville |
| Community Name | Mount Pleasant West |
| AmenitiesNearBy | Park, Public Transit, Schools |
| CommunityFeatures | Pets Not Allowed, Community Centre |
| Features | Balcony, Carpet Free, In Suite Laundry |
| PoolType | Outdoor Pool |
Building
| BathroomTotal | 2 |
| BedroomsAboveGround | 2 |
| BedroomsTotal | 2 |
| Amenities | Exercise Centre, Security/concierge, Party Room, Sauna |
| Appliances | Oven - Built-in, Range, Cooktop, Dishwasher, Dryer, Microwave, Oven, Refrigerator, Washer |
| CoolingType | Central Air Conditioning |
| ExteriorFinish | Concrete |
| FireProtection | Security System |
| FlooringType | Laminate |
| HeatingFuel | Natural Gas |
| HeatingType | Forced Air |
| SizeInterior | 599.9954 - 698.9943 Sqft |
| Type | Apartment |
Land
| Acreage | No |
| LandAmenities | Park, Public Transit, Schools |
Rooms
| Level | Type | Length | Width | Dimensions |
|---|---|---|---|---|
| Flat | Living Room | 6.65 m | 4.62 m | 6.65 m x 4.62 m |
| Flat | Dining Room | 6.65 m | 4.62 m | 6.65 m x 4.62 m |
| Flat | Kitchen | 6.65 m | 4.62 m | 6.65 m x 4.62 m |
| Flat | Primary Bedroom | 3.68 m | 2.77 m | 3.68 m x 2.77 m |
| Flat | Bedroom 2 | 2.87 m | 2.77 m | 2.87 m x 2.77 m |
Interested?
Contact us for more information
Francesco Jr. Lardi
Broker
45 Harbour Square
Toronto, Ontario M5J 2G4



































