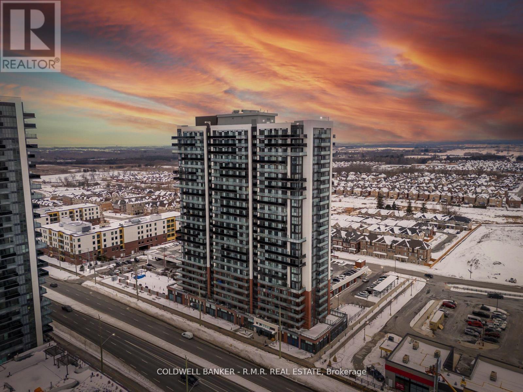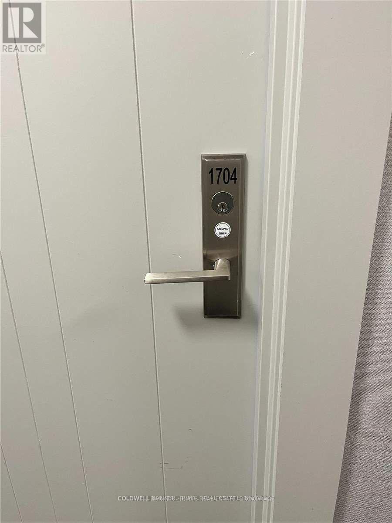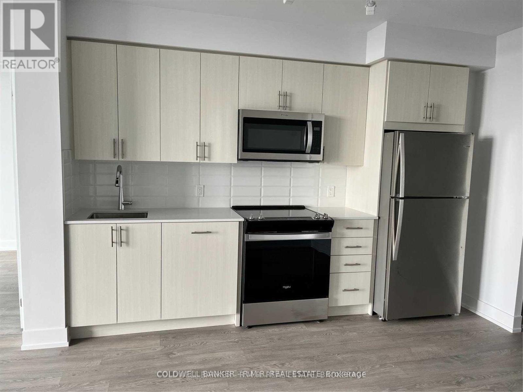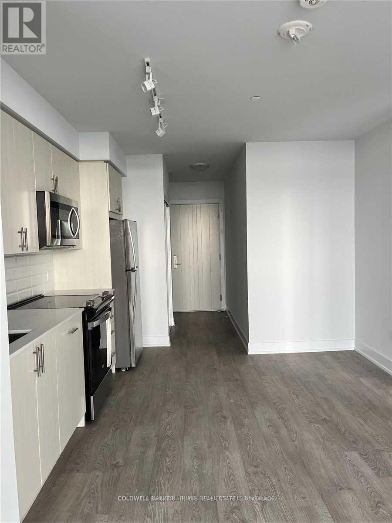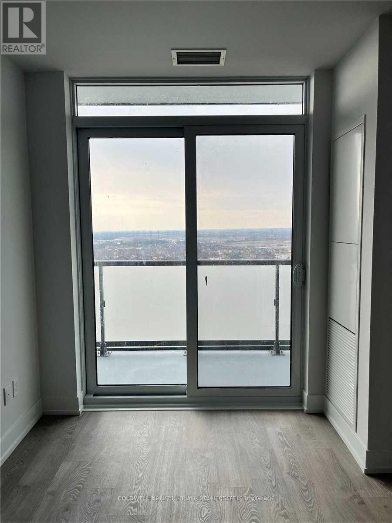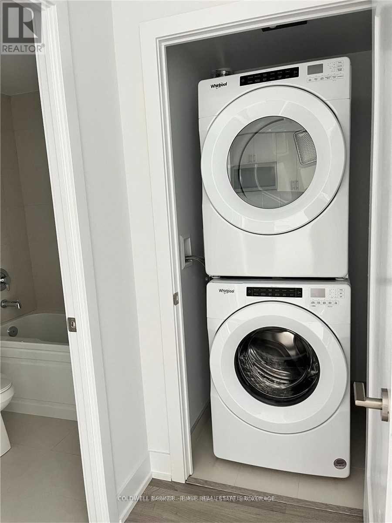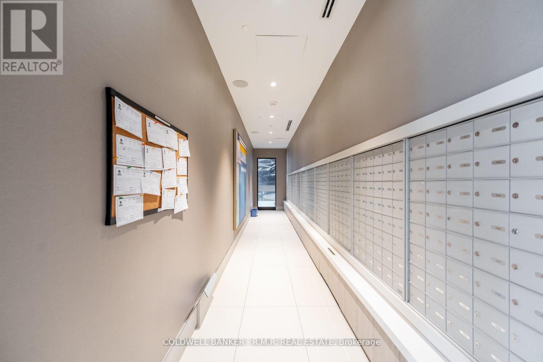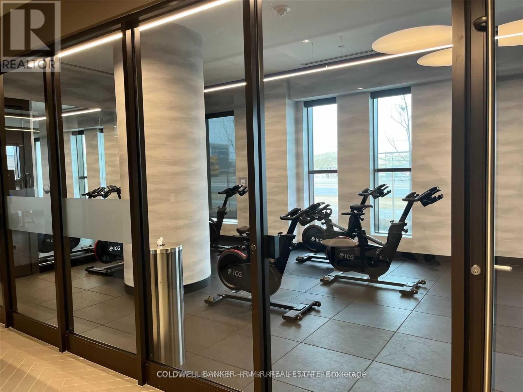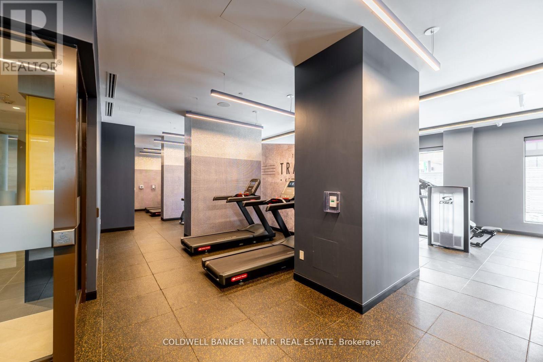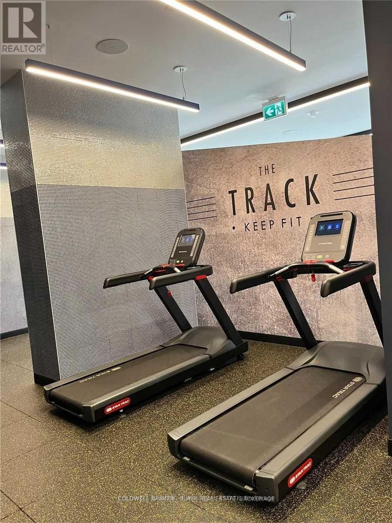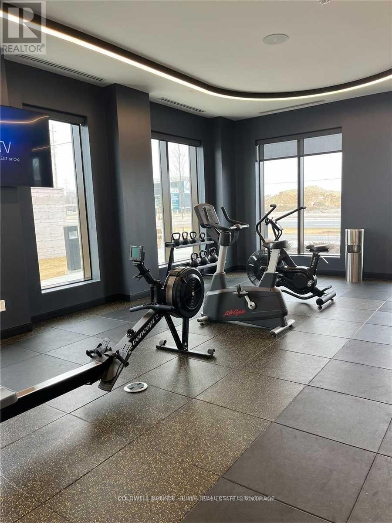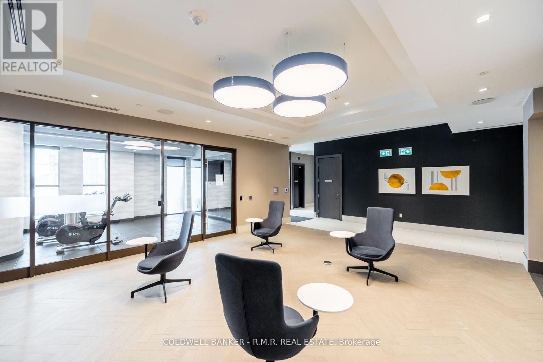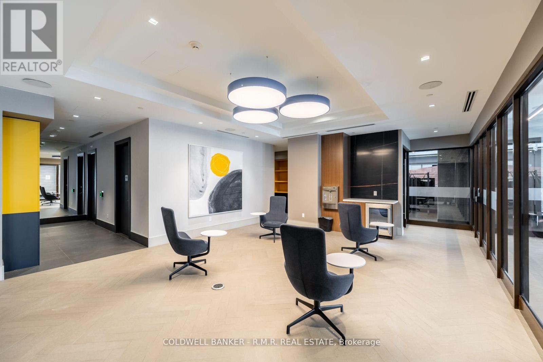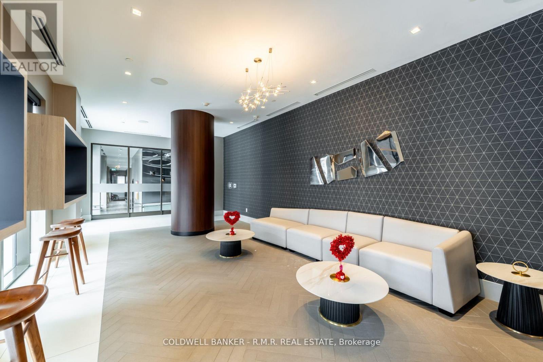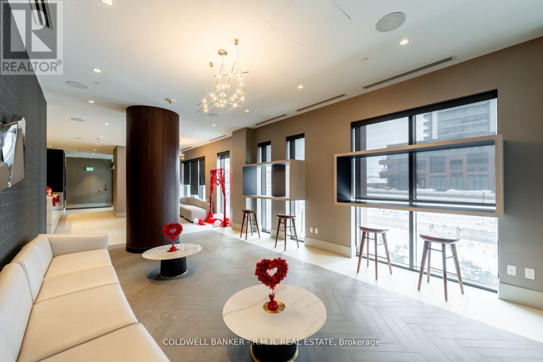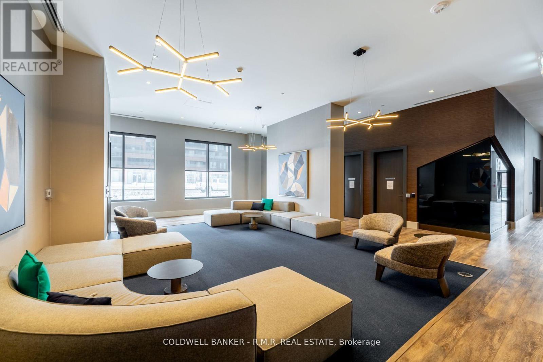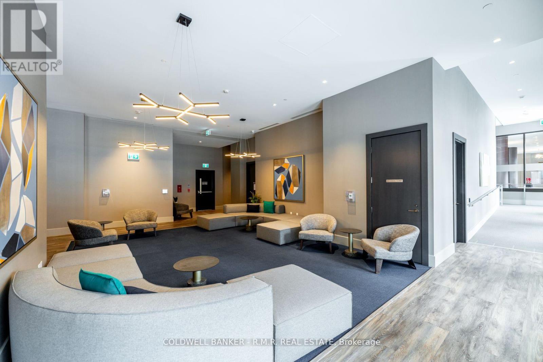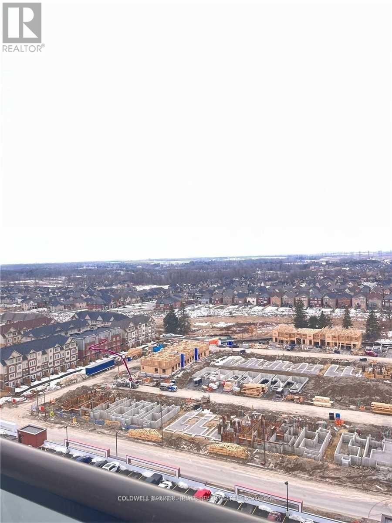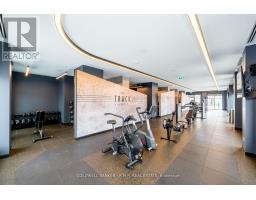1704 - 2550 Simcoe Street N Oshawa, Ontario L1L 0K7
$524,000Maintenance, Common Area Maintenance, Insurance, Parking
$468.27 Monthly
Maintenance, Common Area Maintenance, Insurance, Parking
$468.27 MonthlyFor Sale/For Lease - 1 beautiful condo/ 2 excellent options. Vacant Possession after October 11. Bright 2-bed, 2-bath condo with a desirable split floor plan & unobstructed west views from the 17th floor. Enjoy stunning sunsets from the large balcony. Easy-care laminate throughout, in-suite laundry, 1 owned parking spot & storage locker. Unit shows like new. Building amenities include gym, party room, media room & visitor parking. Steps to shopping, dining, schools & transit, with quick and easy highway access. All of this at an affordable price. Book your showing today (id:50886)
Property Details
| MLS® Number | E12337718 |
| Property Type | Single Family |
| Community Name | Windfields |
| Amenities Near By | Hospital, Park, Public Transit, Schools |
| Community Features | Pets Allowed With Restrictions |
| Features | Elevator, Balcony, Carpet Free, In Suite Laundry |
| Parking Space Total | 1 |
| Structure | Patio(s) |
Building
| Bathroom Total | 2 |
| Bedrooms Above Ground | 2 |
| Bedrooms Total | 2 |
| Age | 0 To 5 Years |
| Amenities | Security/concierge, Exercise Centre, Party Room, Separate Heating Controls, Storage - Locker |
| Appliances | Water Heater, Dishwasher, Dryer, Stove, Window Coverings, Refrigerator |
| Basement Type | None |
| Cooling Type | Central Air Conditioning, Air Exchanger |
| Exterior Finish | Brick, Concrete |
| Fire Protection | Smoke Detectors |
| Heating Fuel | Electric |
| Heating Type | Forced Air |
| Size Interior | 600 - 699 Ft2 |
| Type | Apartment |
Parking
| Detached Garage | |
| Garage |
Land
| Acreage | No |
| Land Amenities | Hospital, Park, Public Transit, Schools |
Rooms
| Level | Type | Length | Width | Dimensions |
|---|---|---|---|---|
| Main Level | Living Room | 3.05 m | 3.05 m | 3.05 m x 3.05 m |
| Main Level | Kitchen | 3.05 m | 3.44 m | 3.05 m x 3.44 m |
| Main Level | Primary Bedroom | 2.92 m | 2.8 m | 2.92 m x 2.8 m |
https://www.realtor.ca/real-estate/28718236/1704-2550-simcoe-street-n-oshawa-windfields-windfields
Contact Us
Contact us for more information
Eddie Harnick
Salesperson
www.eddieharnick.ca/
eddieharnickrealestate/
1631 Dundas St E
Whitby, Ontario L1N 2K9
(905) 430-6655
(905) 430-4505
www.cbrmr.com/

