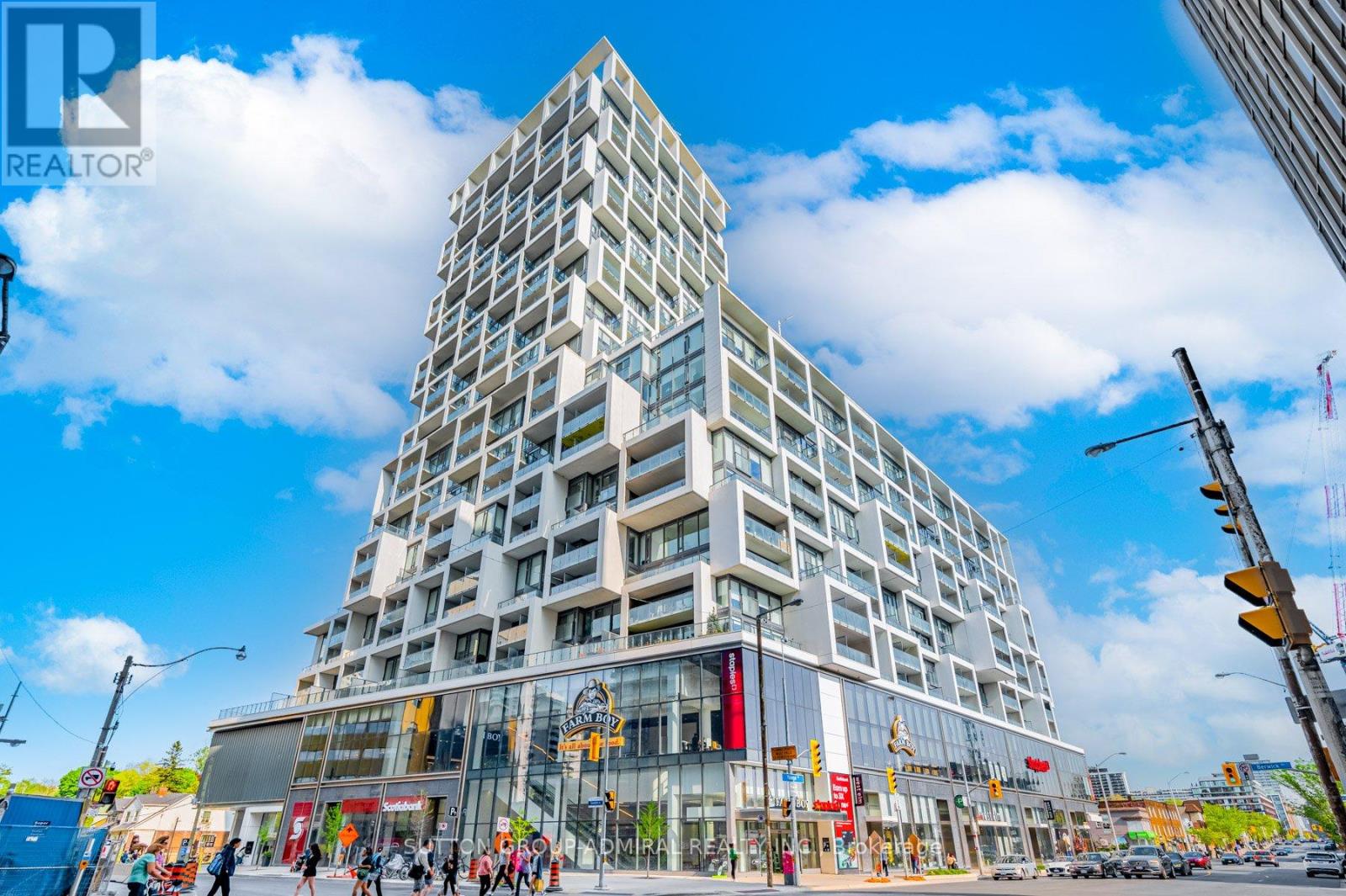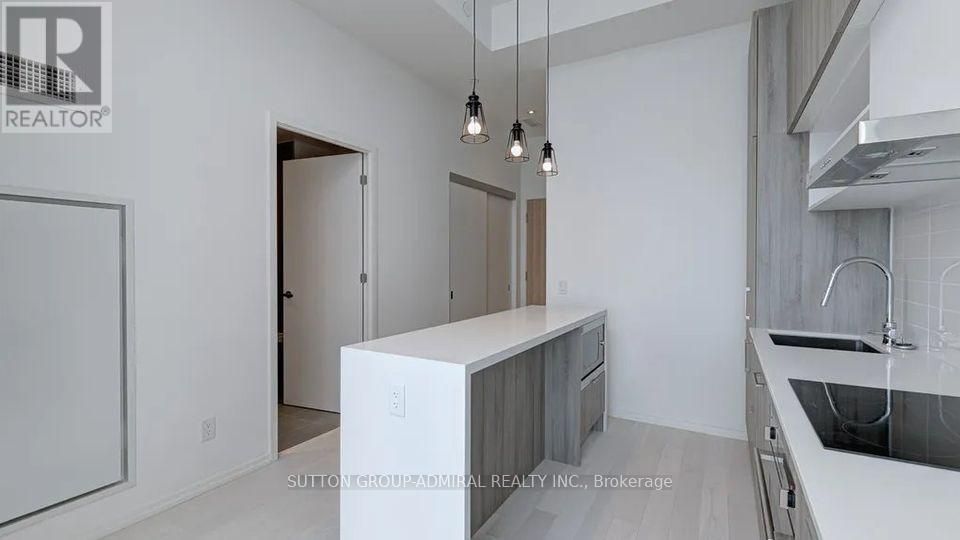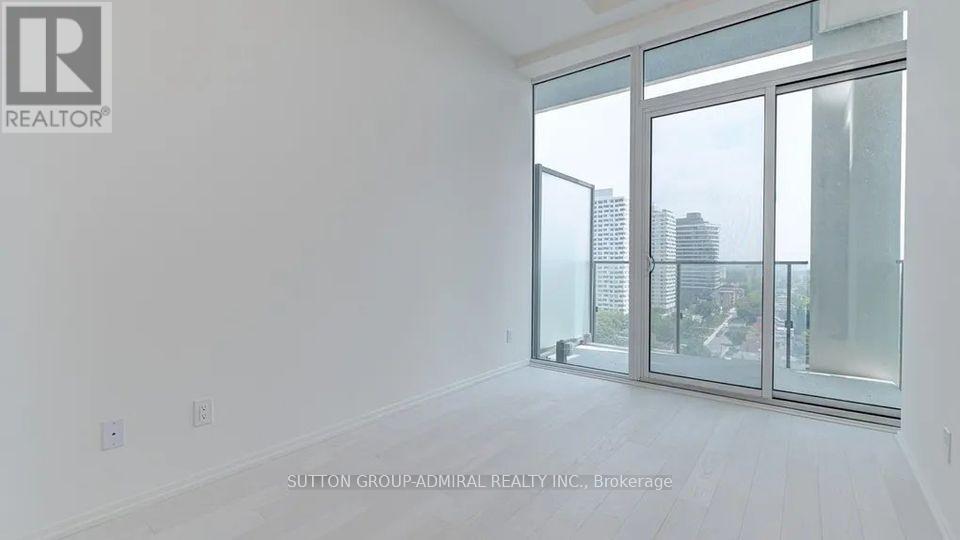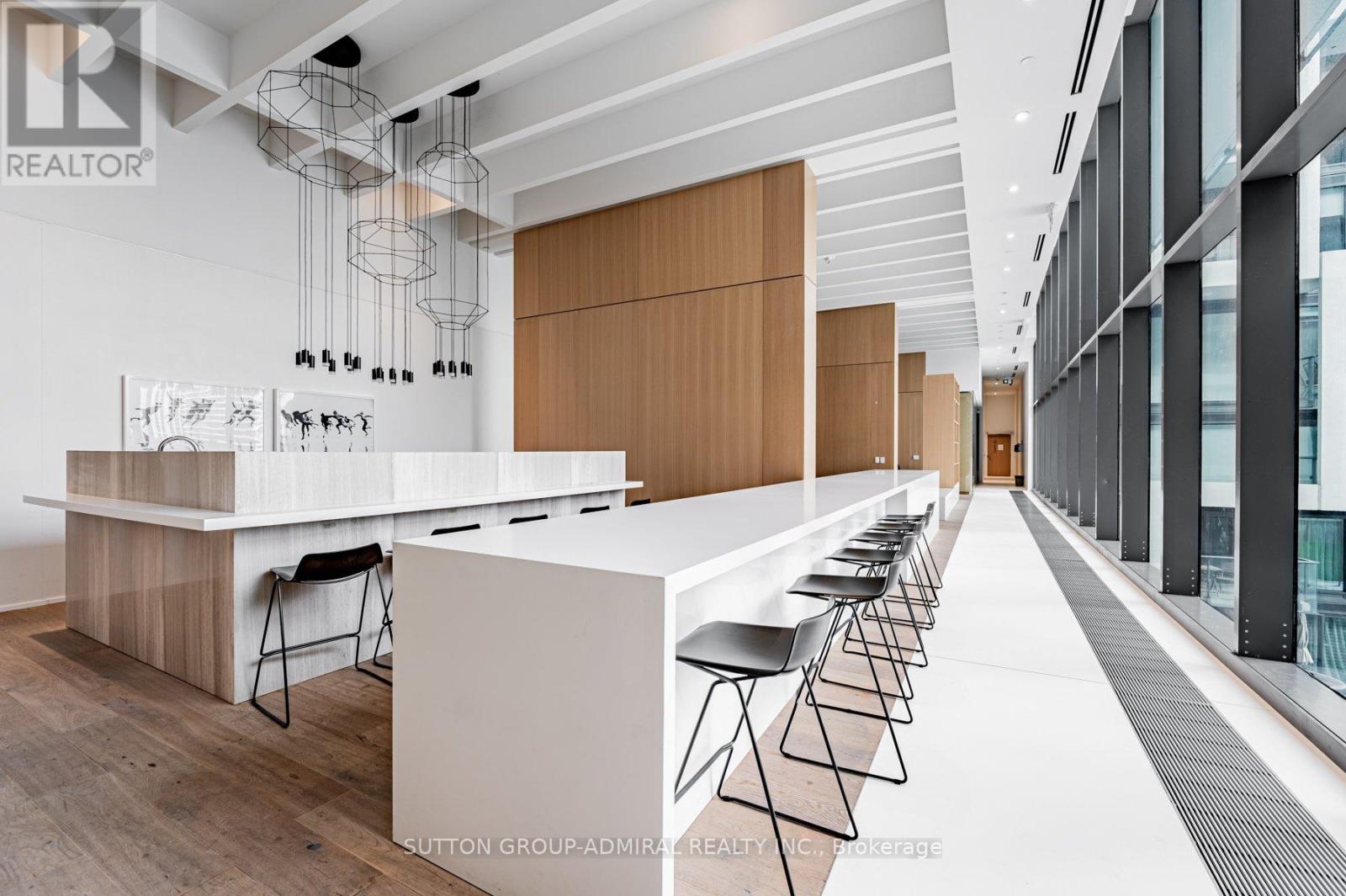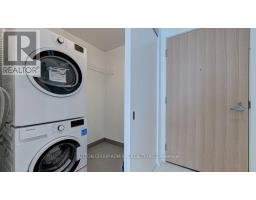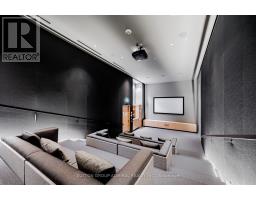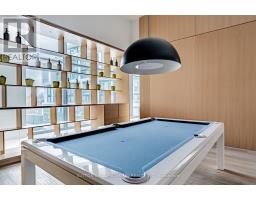1704 - 5 Soudan Avenue Toronto, Ontario M4S 0B1
$629,000Maintenance, Common Area Maintenance, Insurance
$475 Monthly
Maintenance, Common Area Maintenance, Insurance
$475 MonthlyWelcome to the Art Shoppe Condos, where urban luxury meets modern living. This charming 523 sqft unit offers sleek finishes, floor-to-ceiling windows, & a spacious feel that belies its size. Enjoy breathtaking south city views from the balcony, w/ ample closet space & a convenient locker for extra storage. The building boasts world-class amenities, including an infinity pool, rooftop terraces, state-of-the-art gym, lounges, bbq areas, & concierge service. Situated steps from the subway in the vibrant heart of the city, you'll be surrounded by top-tier restaurants, chic boutiques, & the best in trendy shopping. Live the high life in this iconic, design-forward building!The property is leased for 2500/mos. Tenant is AAA, with favourable terms. Property is available for sale and buyer is to assume tenant. Showing with advanced 24hr notice to serious buyers only. Call LA for details. **** EXTRAS **** Fridge, stove top, oven, microwave, dishwasher, washer and dryer, window coverings, light fixtures (id:50886)
Property Details
| MLS® Number | C9358780 |
| Property Type | Single Family |
| Neigbourhood | Davisville |
| Community Name | Mount Pleasant West |
| AmenitiesNearBy | Park, Public Transit, Schools |
| CommunityFeatures | Pet Restrictions, Community Centre |
| Features | Balcony |
| PoolType | Indoor Pool, Outdoor Pool |
Building
| BathroomTotal | 1 |
| BedroomsAboveGround | 1 |
| BedroomsBelowGround | 1 |
| BedroomsTotal | 2 |
| Amenities | Exercise Centre, Party Room, Storage - Locker |
| CoolingType | Central Air Conditioning |
| ExteriorFinish | Brick |
| FlooringType | Laminate |
| HeatingFuel | Natural Gas |
| HeatingType | Forced Air |
| SizeInterior | 499.9955 - 598.9955 Sqft |
| Type | Apartment |
Parking
| Underground |
Land
| Acreage | No |
| LandAmenities | Park, Public Transit, Schools |
Rooms
| Level | Type | Length | Width | Dimensions |
|---|---|---|---|---|
| Flat | Kitchen | 6.02 m | 3.57 m | 6.02 m x 3.57 m |
| Flat | Living Room | 6.02 m | 3.57 m | 6.02 m x 3.57 m |
| Flat | Dining Room | 6.02 m | 3.57 m | 6.02 m x 3.57 m |
| Flat | Primary Bedroom | 3.32 m | 3.1 m | 3.32 m x 3.1 m |
| Flat | Den | 1.89 m | 1.63 m | 1.89 m x 1.63 m |
Interested?
Contact us for more information
Suzy Goldstein
Salesperson
1881 Steeles Ave. W.
Toronto, Ontario M3H 5Y4

