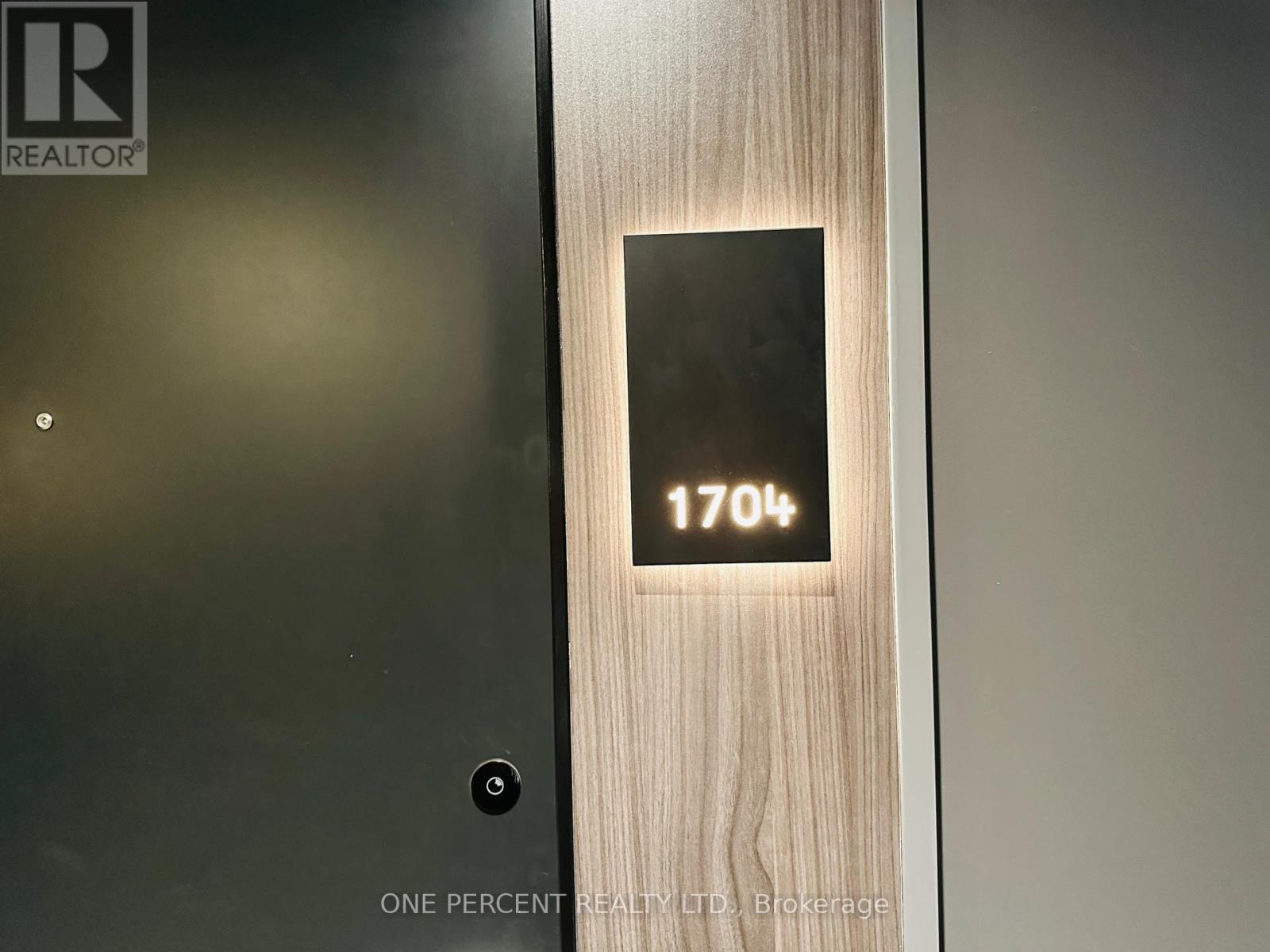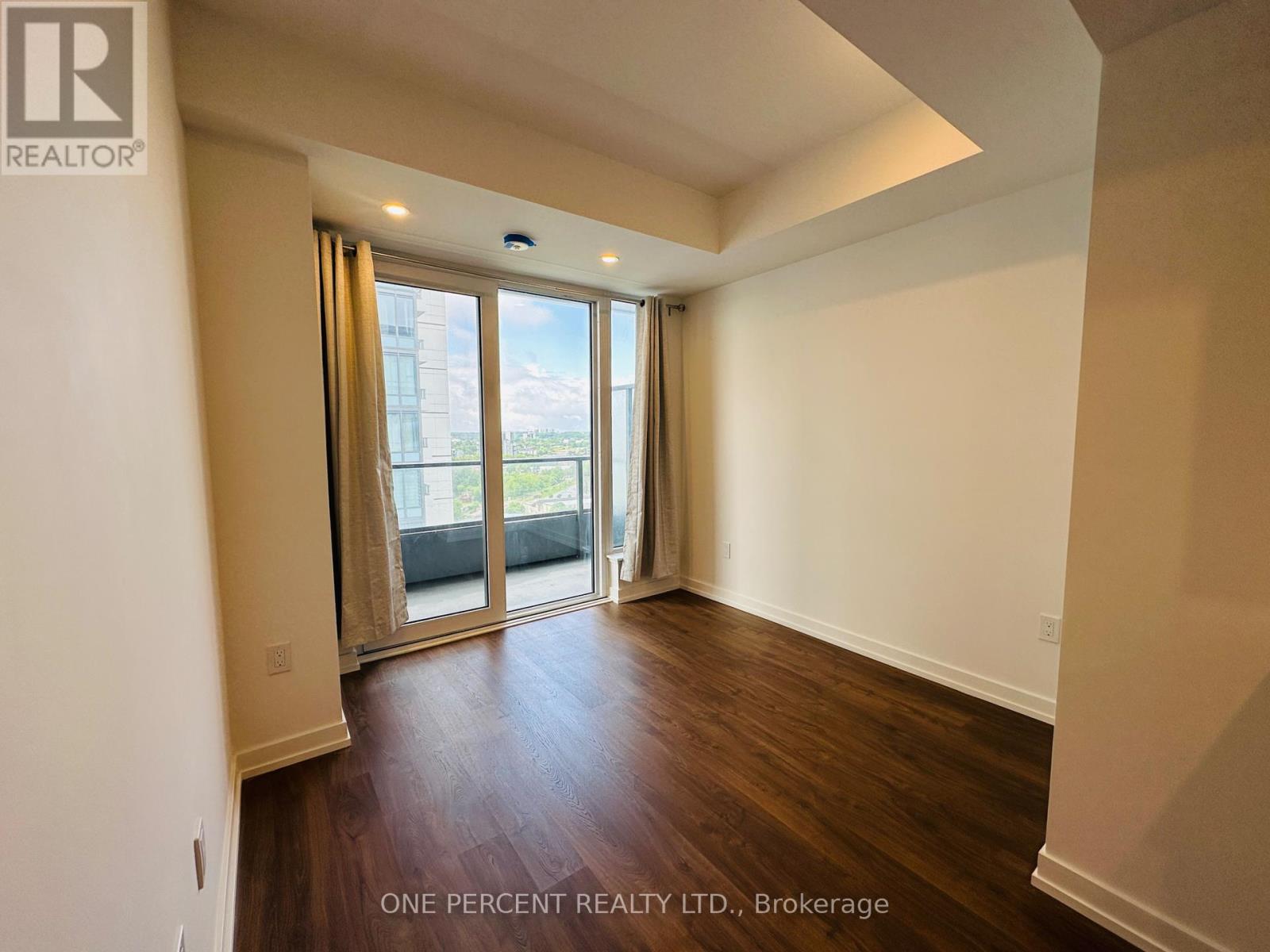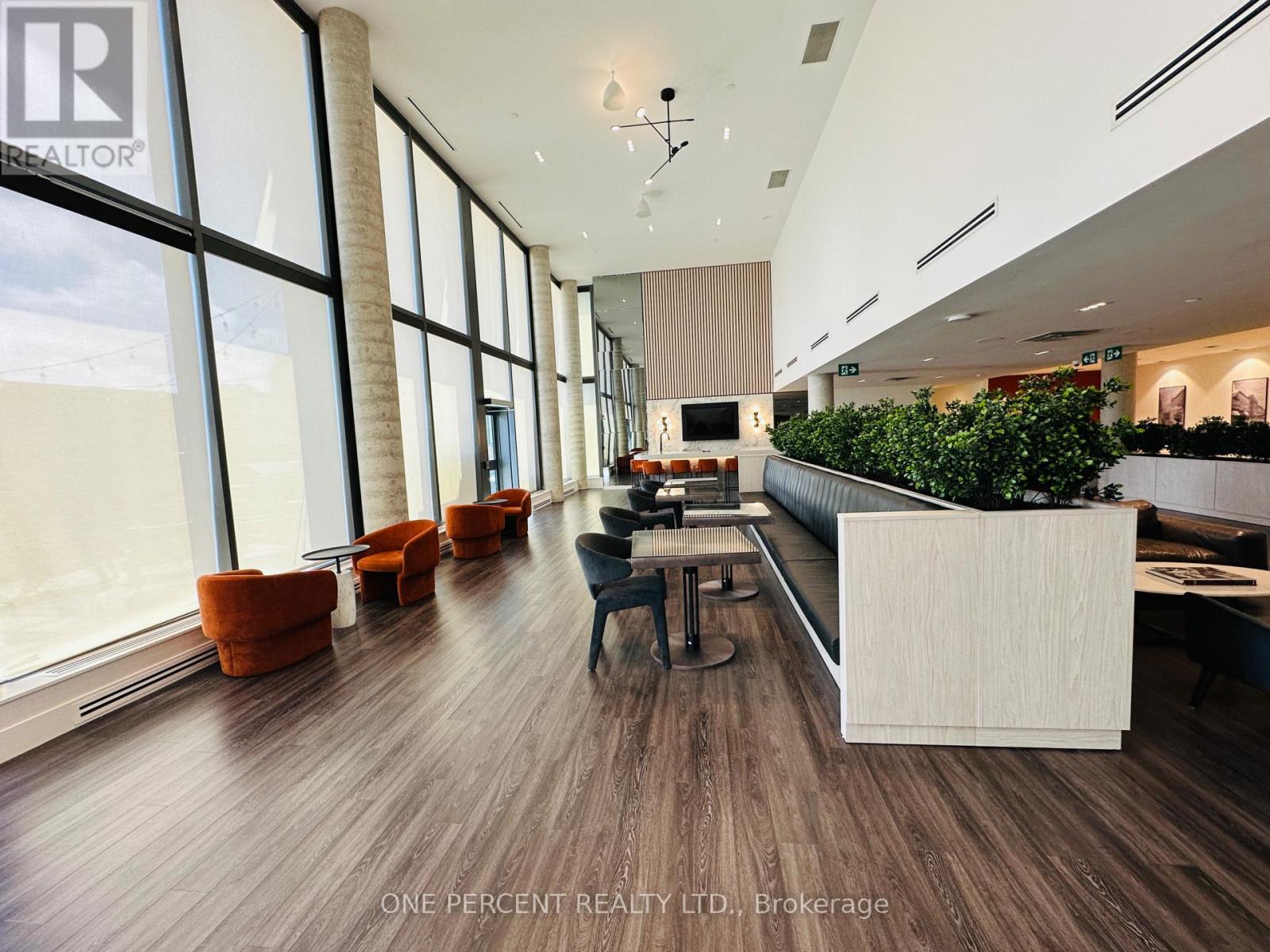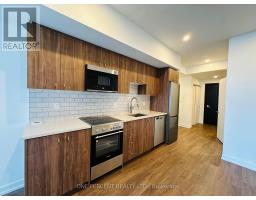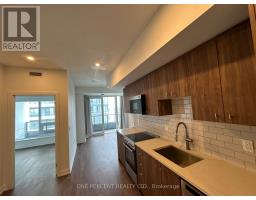1704 - 5 Wellington Street S Kitchener, Ontario N2G 0E3
$475,000Maintenance, Heat, Common Area Maintenance, Insurance, Parking
$461 Monthly
Maintenance, Heat, Common Area Maintenance, Insurance, Parking
$461 Monthly1 Br + Den Luxury Condo Unit At Prestigious Station Park In Heart Of Kitchener. Excellent Location! Close To Schools, Shopping, Go Train, LRT, Public Transit, Google Building & Hospital, VIA Rail. The Unit Fills Up With Natural Daylight From The Floor-To-Ceiling Window. Open Concept Living Dining And Eat-In Kitchen With Quartz Countertop And Built-In Stainless-Steel Appliances. 9' Smooth Ceilings. Ensuite Laundry. The Open Balcony With Escarpment View. Designated Dining Area, Plus Den To Space For Your Office. Resort-Style Facilities: Indoor Pool, Exercise Room, Gym, Indoor Pool, Media Room, Party/Meeting Room, 2 Lane Bowling Alley, Landscaped Terraces With Cabana Seating And Bbqs. Areas. Opportunity Not To Be Missed! A Must See! **** EXTRAS **** 1 underground Parking space ( parking maintanance fee $38.50), Internet included in to the Maintanance Fee.SS (Fridge, Stove, Dishwasher, Built-In Microwave), Stacked Washer & Dryer, All Electrical Light Fixtures, All Windows Covers (id:50886)
Property Details
| MLS® Number | X9294894 |
| Property Type | Single Family |
| AmenitiesNearBy | Schools, Hospital, Park, Public Transit |
| CommunityFeatures | Pet Restrictions, School Bus |
| Features | Balcony, Carpet Free |
| ParkingSpaceTotal | 1 |
Building
| BathroomTotal | 1 |
| BedroomsAboveGround | 1 |
| BedroomsBelowGround | 1 |
| BedroomsTotal | 2 |
| Amenities | Security/concierge, Exercise Centre, Recreation Centre |
| Appliances | Oven - Built-in, Range, Intercom |
| CoolingType | Central Air Conditioning |
| ExteriorFinish | Brick, Concrete |
| FireProtection | Alarm System, Security System, Smoke Detectors |
| FlooringType | Laminate, Tile |
| HeatingFuel | Natural Gas |
| HeatingType | Forced Air |
| Type | Apartment |
Parking
| Underground |
Land
| Acreage | No |
| FenceType | Fenced Yard |
| LandAmenities | Schools, Hospital, Park, Public Transit |
| ZoningDescription | Residential |
Rooms
| Level | Type | Length | Width | Dimensions |
|---|---|---|---|---|
| Flat | Dining Room | 2.99 m | 2.95 m | 2.99 m x 2.95 m |
| Flat | Bathroom | Measurements not available | ||
| Flat | Laundry Room | Measurements not available | ||
| Main Level | Bedroom | 3.81 m | 3.05 m | 3.81 m x 3.05 m |
| Main Level | Den | 1.82 m | 1.7 m | 1.82 m x 1.7 m |
| Main Level | Kitchen | 2.99 m | 2.95 m | 2.99 m x 2.95 m |
| Main Level | Living Room | 3.05 m | 2.95 m | 3.05 m x 2.95 m |
https://www.realtor.ca/real-estate/27353589/1704-5-wellington-street-s-kitchener
Interested?
Contact us for more information
Mina Demir
Salesperson
300 John St Unit 607
Thornhill, Ontario L3T 5W4





