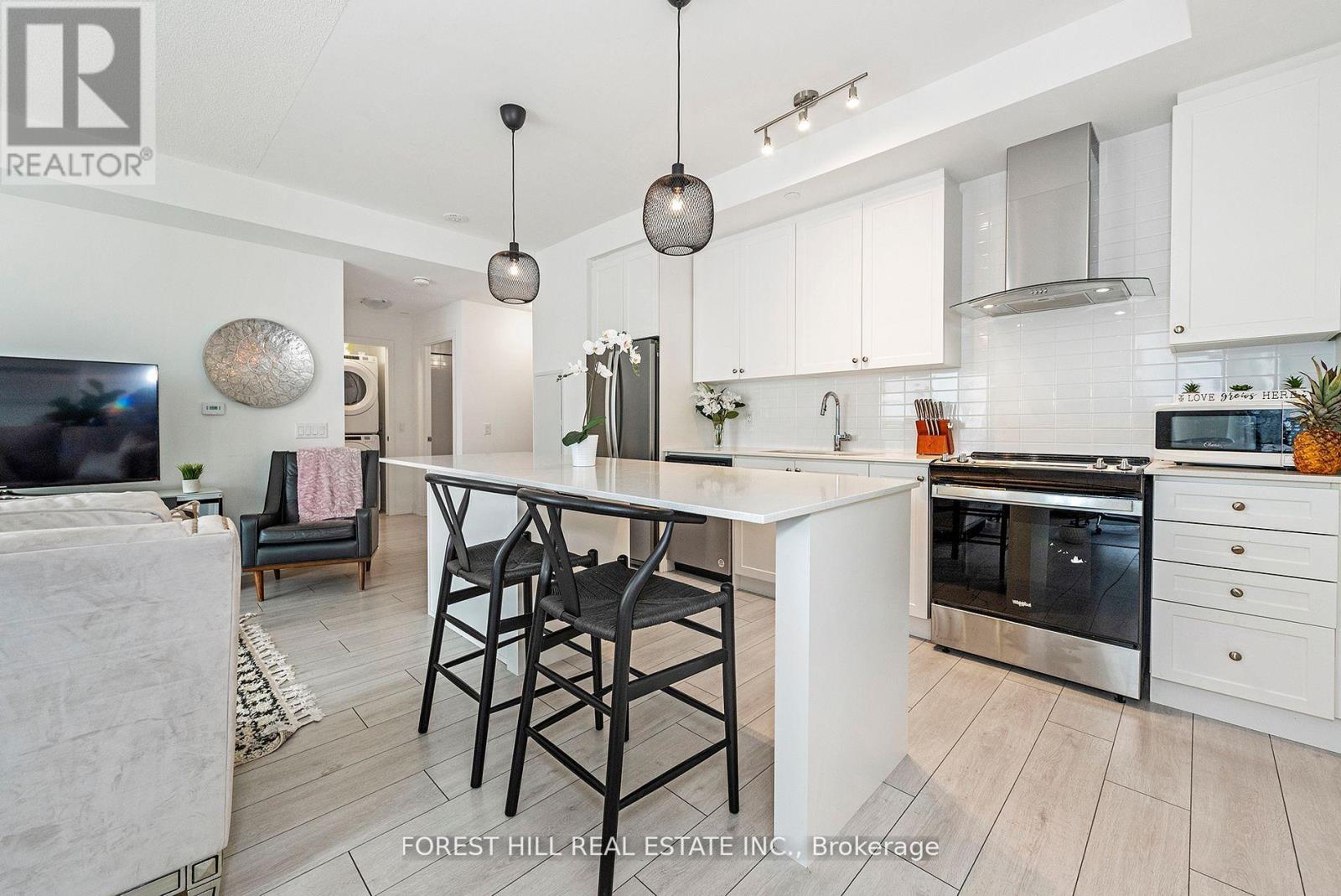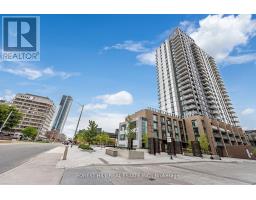1704 - 55 Duke Street W Kitchener, Ontario N2H 0C9
$449,000Maintenance, Common Area Maintenance, Insurance, Parking, Heat, Water
$511.08 Monthly
Maintenance, Common Area Maintenance, Insurance, Parking, Heat, Water
$511.08 MonthlyExperience urban living at its finest! Located in the heart of downtown Kitchener, situated within walking distance of shopping, dining, Victoria Park, & the best that city life has to offer! Young Condos combines contemporary design with exceptional amenities, making it the perfect choice for modern living. This spacious 1-bdrm + den unit spans over 687 square feet of indoor living space, complemented by a private 63-sq-ft balcony, offering stunning city views! The unit is thoughtfully designed to maximize space, comfort, and functionality. With large windows throughout, the bright and airy interiors fill the open-concept layout with natural light. The seamless flow between the living, dining, kitchen, and den areas enhances your living experience. Upgrades include a large island with a breakfast bar & a subway tile backsplash! For added convenience, this unit comes with two lockers one underground with a bike rack and another in the building for everyday needs! **** EXTRAS **** Residents enjoy top-tier amenities such as; party room with an adjacent outdoor BBQ area, fitness center with spin machines, outdoor yoga space, business center, rooftop running track & a dog walk station for dogs of all sizes! (id:50886)
Property Details
| MLS® Number | X9874246 |
| Property Type | Single Family |
| CommunityFeatures | Pet Restrictions |
| Features | Balcony |
| ParkingSpaceTotal | 1 |
Building
| BathroomTotal | 1 |
| BedroomsAboveGround | 1 |
| BedroomsBelowGround | 1 |
| BedroomsTotal | 2 |
| Amenities | Storage - Locker |
| Appliances | Dishwasher, Dryer, Refrigerator, Stove, Washer, Window Coverings |
| CoolingType | Central Air Conditioning |
| ExteriorFinish | Brick, Concrete |
| FlooringType | Laminate, Concrete |
| HeatingFuel | Natural Gas |
| HeatingType | Heat Pump |
| SizeInterior | 599.9954 - 698.9943 Sqft |
| Type | Apartment |
Parking
| Underground |
Land
| Acreage | No |
Rooms
| Level | Type | Length | Width | Dimensions |
|---|---|---|---|---|
| Flat | Foyer | Measurements not available | ||
| Flat | Kitchen | 5.21 m | 2.499 m | 5.21 m x 2.499 m |
| Flat | Living Room | 5.21 m | 3.38 m | 5.21 m x 3.38 m |
| Flat | Den | 5.21 m | 3.38 m | 5.21 m x 3.38 m |
| Flat | Primary Bedroom | 3.078 m | 3.2 m | 3.078 m x 3.2 m |
| Flat | Other | Measurements not available |
https://www.realtor.ca/real-estate/27602886/1704-55-duke-street-w-kitchener
Interested?
Contact us for more information
Jennifer J L Atkins
Broker
28a Hazelton Avenue
Toronto, Ontario M5R 2E2

























































