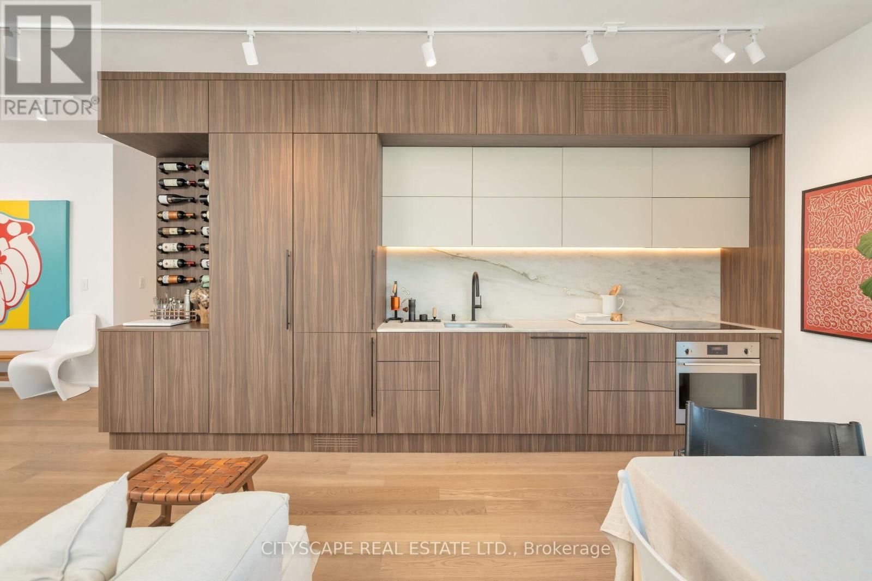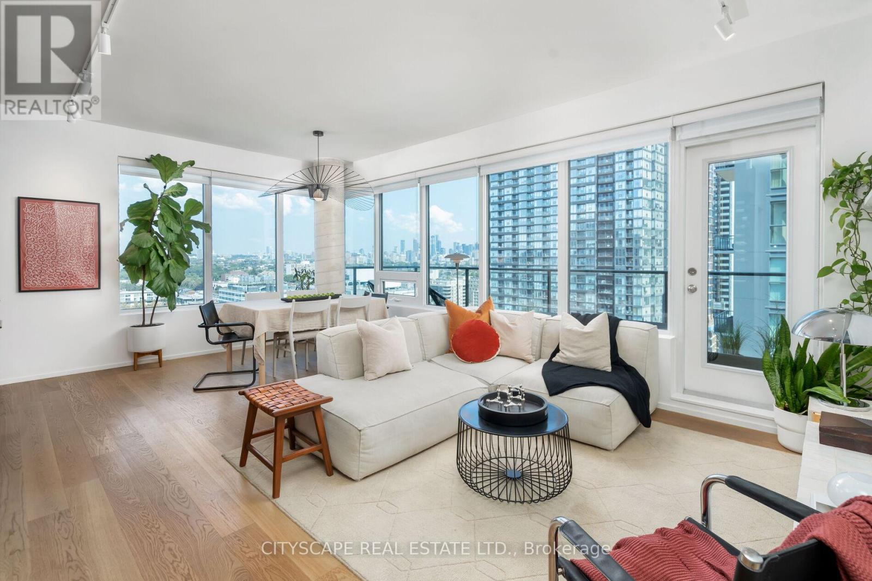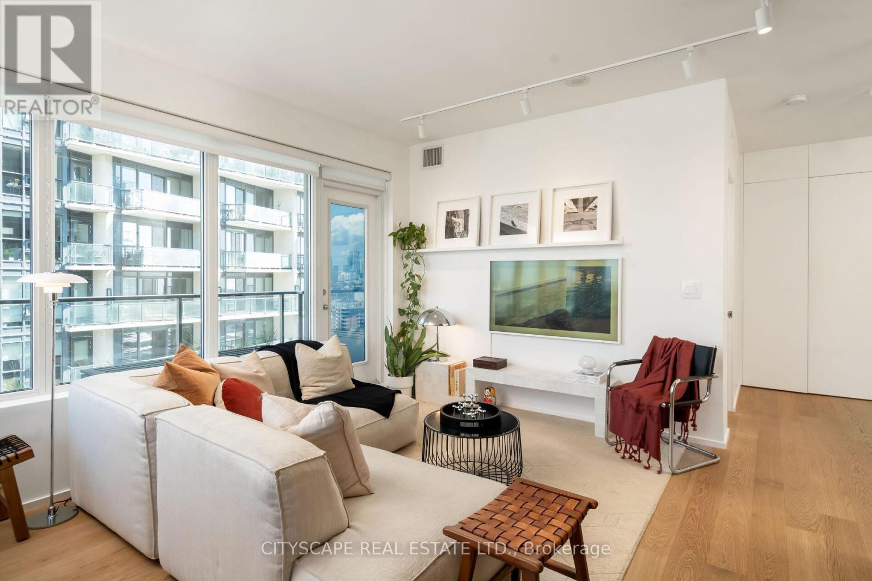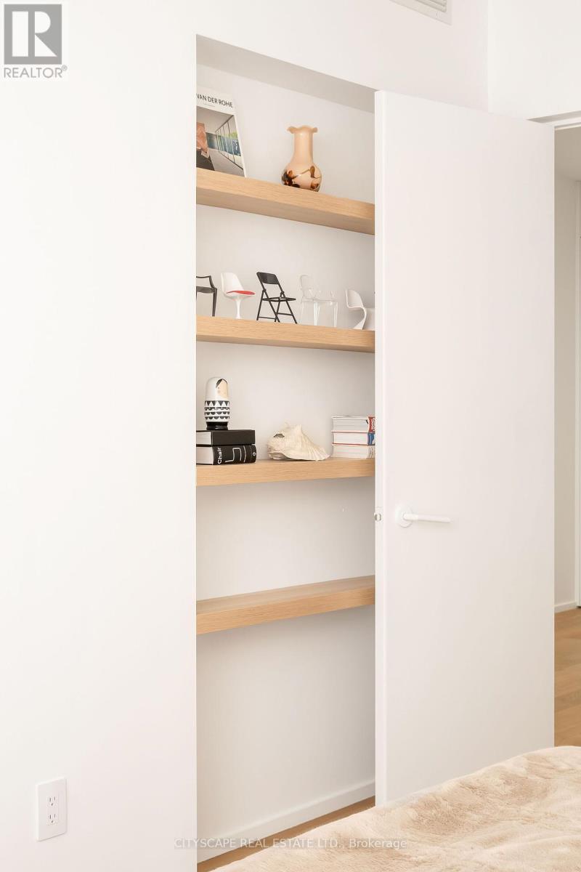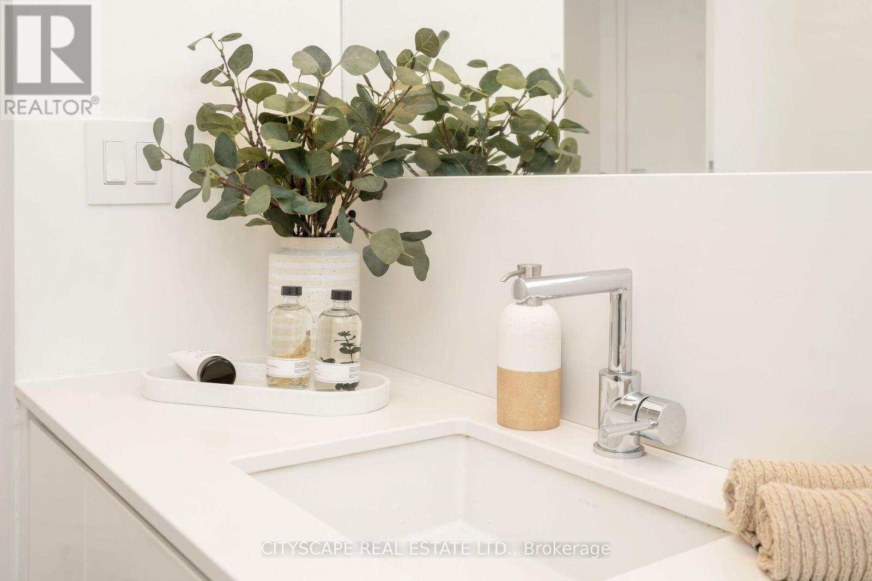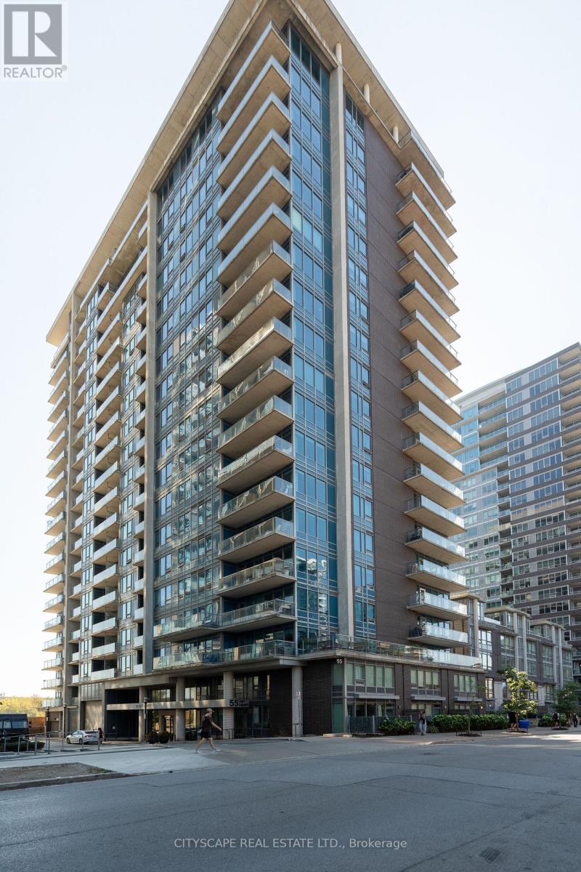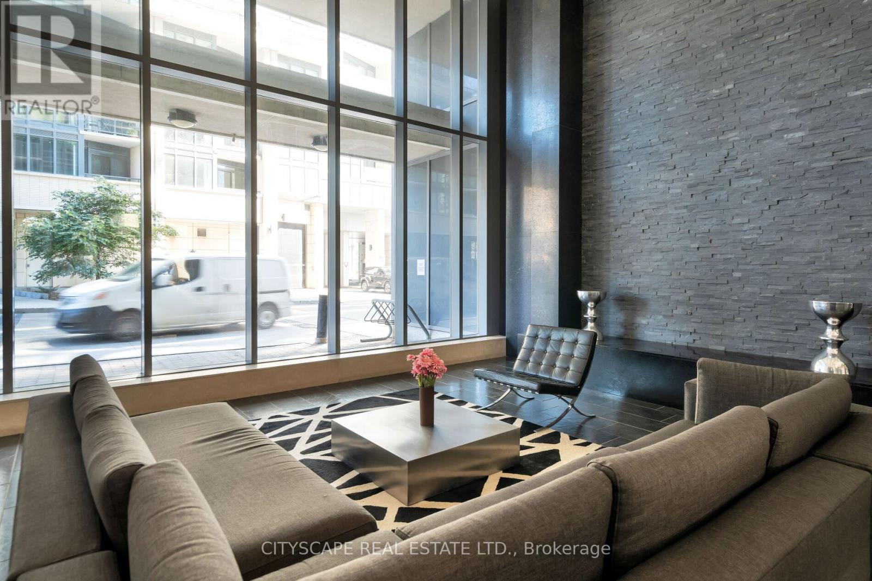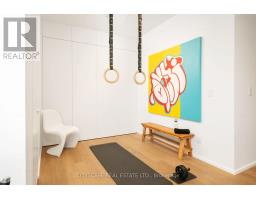1704 - 55 East Liberty Street Toronto, Ontario M6K 3P9
$1,170,000Maintenance, Insurance, Common Area Maintenance, Heat, Water, Parking
$809.72 Monthly
Maintenance, Insurance, Common Area Maintenance, Heat, Water, Parking
$809.72 MonthlyMust See Multimedia Tour! Designers Own Renovated Corner Unit! Experience Sophisticated Living In This Stunning Open Concept Layout Flooded With Natural Sunlight W/ City & Lake Views. This Meticulously Designed 930 Sq.Ft Unit Showcases A Spacious Layout Featuring Two Bedrooms Plus Den & Two Bathrooms. Primary Bedroom Fits King Size Bed. High End Finishes Throughout! Custom Designer Kitchen W/ Fully Integrated Appliances, Induction Cooktop, Pantry, Ample Upper Cabinet Storage, Marble Countertop & Backsplash. Wine Bar & Finished Balcony for Entertaining Guests. Oiled White Oak Hardwood Floors Throughout. Solid Wood Trimless Doors. Hunter Douglas Shades. Custom B/I Closets & Storage For All Your Belongings. Upgraded Plumbing Fixtures. Upgrade Lighting Package (Dimmable Track Lighting, LED Lighting Throughout, Legrand Light Switches, Bocci Outlets). 1 Large Locker, 1 Parking Spot Conveniently Located Near Elevators. Don't Miss This Opportunity To Live In A Spacious, Sunlit Corner Unit In The Heart Of Liberty Village Steps Away From Shops, Restaurants & Parks! Act Fast & Call This Place Home! **** EXTRAS **** B/I Fridge, B/I Oven, B/I Dishwasher, Inductions Cooktop, Washer & Dryer. All Window Coverings. 24H Concierge, Gym, Indoor Pool, Tub, Sauna, Newly Renovated Party Room, Media Room, BBQ Terrace, Visitors Parking, Car Wash, Guest Suites. (id:50886)
Property Details
| MLS® Number | C9368742 |
| Property Type | Single Family |
| Community Name | Niagara |
| CommunityFeatures | Pet Restrictions |
| Features | Balcony, In Suite Laundry |
| ParkingSpaceTotal | 1 |
| PoolType | Indoor Pool |
Building
| BathroomTotal | 2 |
| BedroomsAboveGround | 2 |
| BedroomsBelowGround | 1 |
| BedroomsTotal | 3 |
| Amenities | Car Wash, Security/concierge, Exercise Centre, Party Room, Visitor Parking, Storage - Locker |
| Appliances | Oven - Built-in, Range |
| CoolingType | Central Air Conditioning |
| ExteriorFinish | Brick, Concrete |
| FlooringType | Hardwood |
| HeatingFuel | Natural Gas |
| HeatingType | Heat Pump |
| SizeInterior | 899.9921 - 998.9921 Sqft |
| Type | Apartment |
Parking
| Underground |
Land
| Acreage | No |
Rooms
| Level | Type | Length | Width | Dimensions |
|---|---|---|---|---|
| Main Level | Living Room | 1.03 m | 2.5 m | 1.03 m x 2.5 m |
| Main Level | Dining Room | 6.21 m | 3.91 m | 6.21 m x 3.91 m |
| Main Level | Foyer | 1.03 m | 2.5 m | 1.03 m x 2.5 m |
| Main Level | Kitchen | 6.21 m | 3.91 m | 6.21 m x 3.91 m |
| Main Level | Primary Bedroom | 3.96 m | 3.05 m | 3.96 m x 3.05 m |
| Main Level | Bedroom 2 | 3.43 m | 2.74 m | 3.43 m x 2.74 m |
| Main Level | Den | 2.44 m | 3 m | 2.44 m x 3 m |
| Main Level | Other | 6.1 m | 1.52 m | 6.1 m x 1.52 m |
https://www.realtor.ca/real-estate/27471548/1704-55-east-liberty-street-toronto-niagara-niagara
Interested?
Contact us for more information
Zarko Sopkic
Salesperson
885 Plymouth Dr #2
Mississauga, Ontario L5V 0B5

