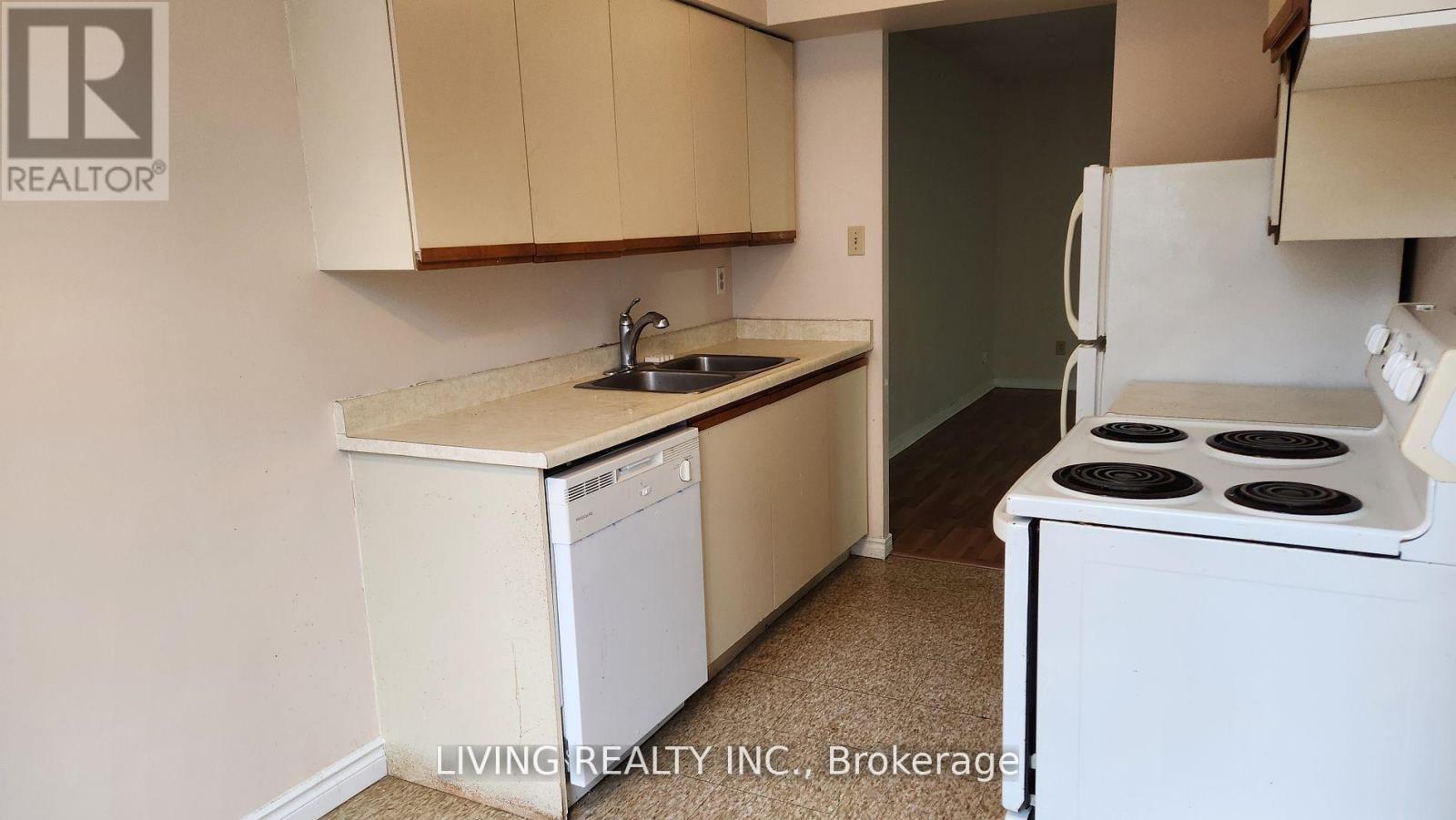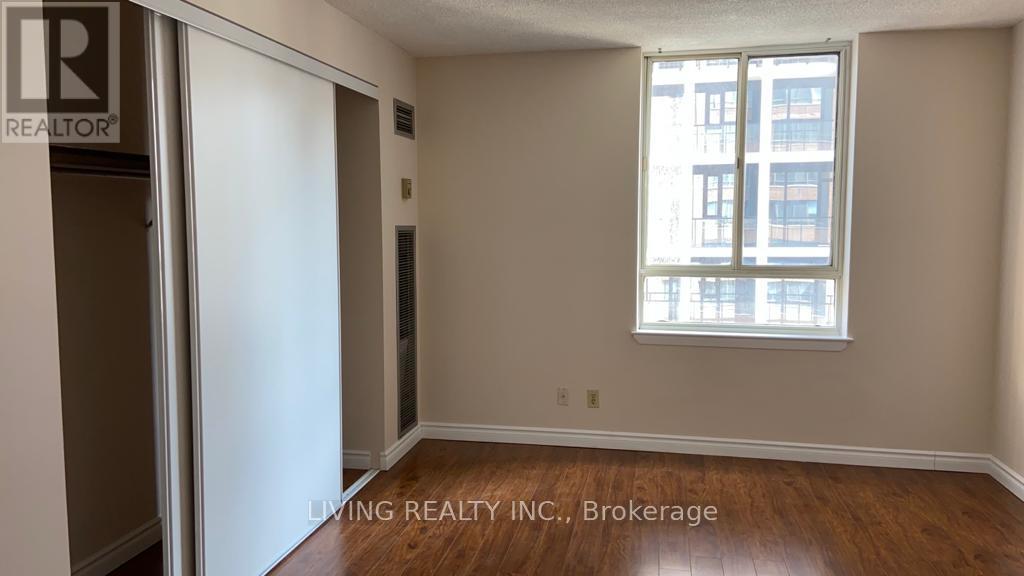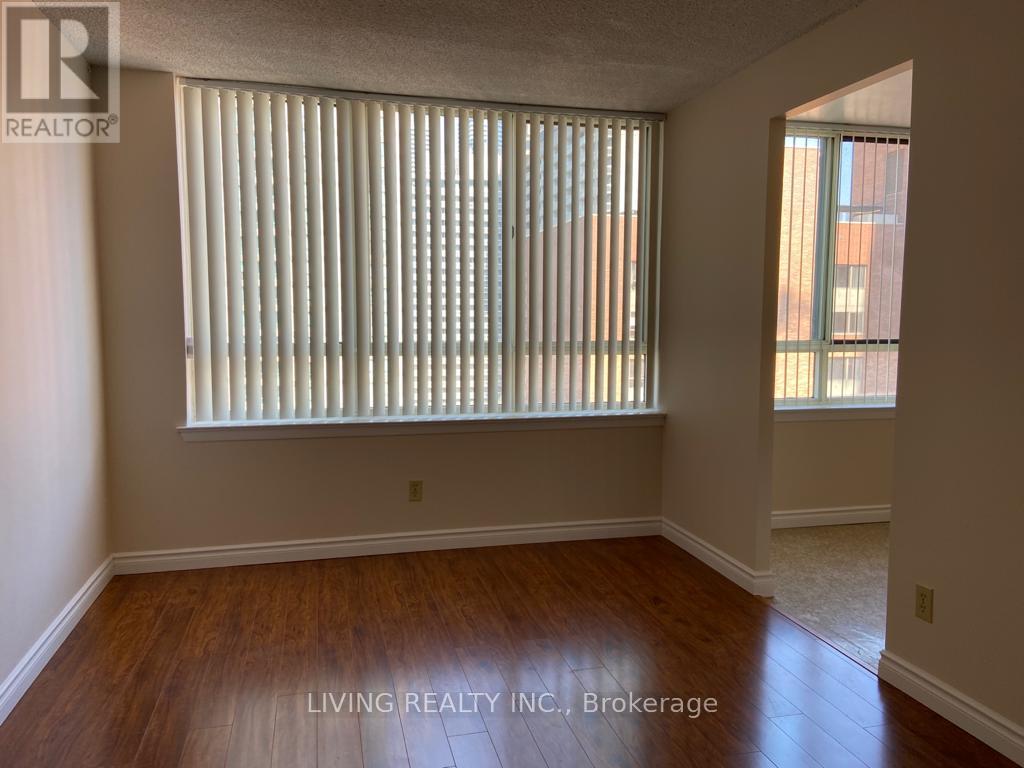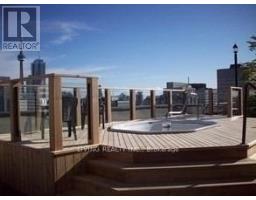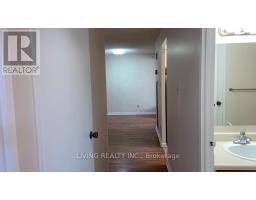1704 - 633 Bay Street Toronto, Ontario M5G 2G4
3 Bedroom
2 Bathroom
999.992 - 1198.9898 sqft
Indoor Pool
Central Air Conditioning
$3,000 Monthly
Steps to Eaton Centre, Dundas subway, City Hall, hospital row. This is a Single Family building, no roommates/sharing, No smoking/pet building as per management. 1037 sq.ft. 2br, separate den, 2 full baths, corner unit with eat-in kitchen. Den can be home office, play area. Heat, AC, hydro, water included. Full range of facilities - gym, pool, squash, roof top garden, meeting room, 24 hr security. All application need to be approved by management. **** EXTRAS **** fridge, stove, dishwasher, stacked washer/dry. (id:50886)
Property Details
| MLS® Number | C11902888 |
| Property Type | Single Family |
| Neigbourhood | Yorkville |
| Community Name | Bay Street Corridor |
| AmenitiesNearBy | Hospital, Place Of Worship, Public Transit |
| CommunityFeatures | Pets Not Allowed |
| Features | Carpet Free |
| PoolType | Indoor Pool |
| Structure | Squash & Raquet Court |
Building
| BathroomTotal | 2 |
| BedroomsAboveGround | 2 |
| BedroomsBelowGround | 1 |
| BedroomsTotal | 3 |
| Amenities | Security/concierge, Exercise Centre, Party Room |
| CoolingType | Central Air Conditioning |
| ExteriorFinish | Brick |
| FlooringType | Laminate, Linoleum |
| SizeInterior | 999.992 - 1198.9898 Sqft |
| Type | Apartment |
Parking
| Underground |
Land
| Acreage | No |
| LandAmenities | Hospital, Place Of Worship, Public Transit |
Rooms
| Level | Type | Length | Width | Dimensions |
|---|---|---|---|---|
| Flat | Living Room | 4.2 m | 5.12 m | 4.2 m x 5.12 m |
| Flat | Dining Room | 4.2 m | 5.12 m | 4.2 m x 5.12 m |
| Flat | Den | 3.85 m | 2.91 m | 3.85 m x 2.91 m |
| Flat | Kitchen | 2.13 m | 2.22 m | 2.13 m x 2.22 m |
| Flat | Eating Area | 1.96 m | 2.22 m | 1.96 m x 2.22 m |
| Flat | Primary Bedroom | 3.29 m | 4.29 m | 3.29 m x 4.29 m |
| Flat | Bedroom 2 | 2.87 m | 3.2 m | 2.87 m x 3.2 m |
Interested?
Contact us for more information
Michael A James
Broker
Living Realty Inc.
2301 Yonge St
Toronto, Ontario M4P 2C6
2301 Yonge St
Toronto, Ontario M4P 2C6


















