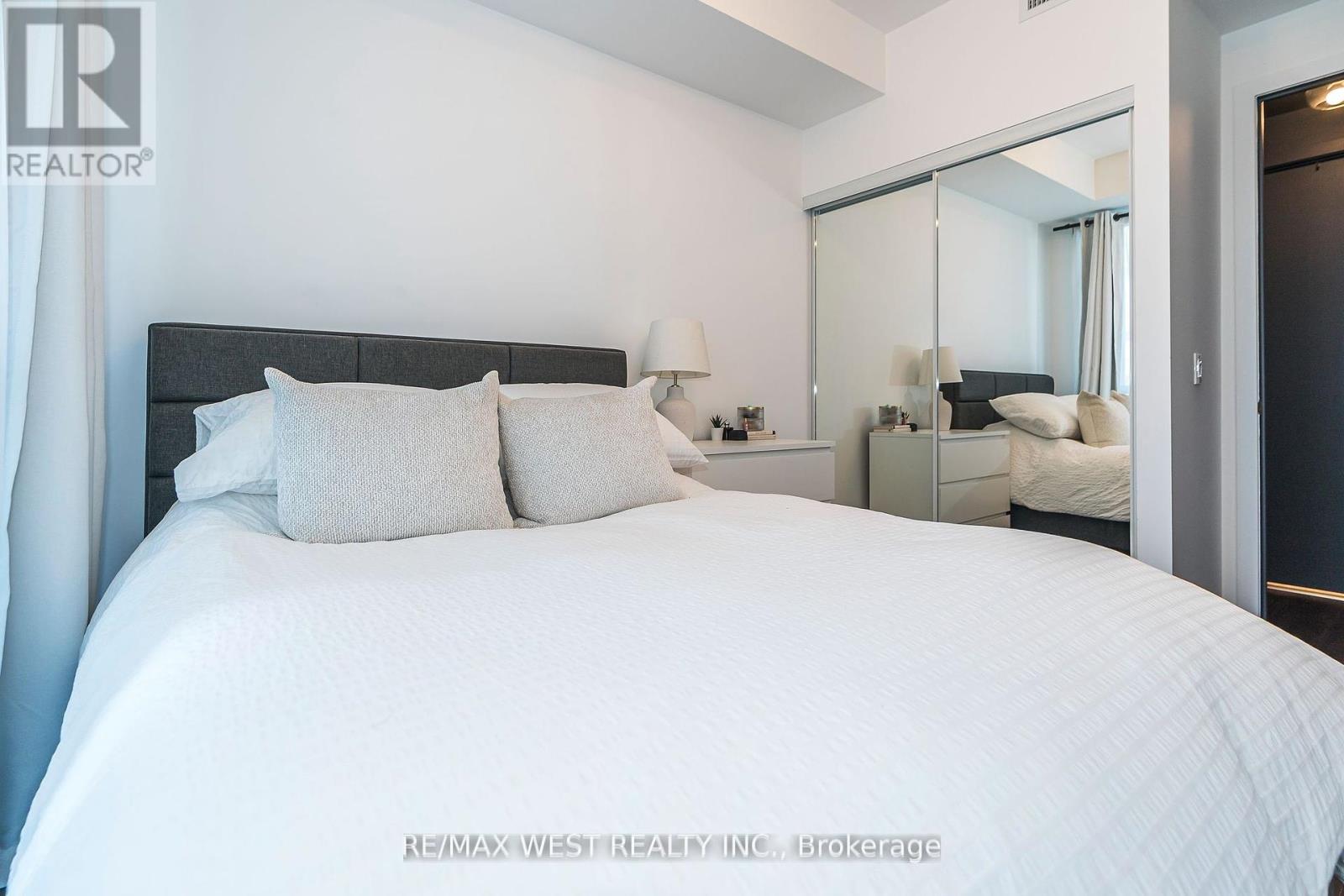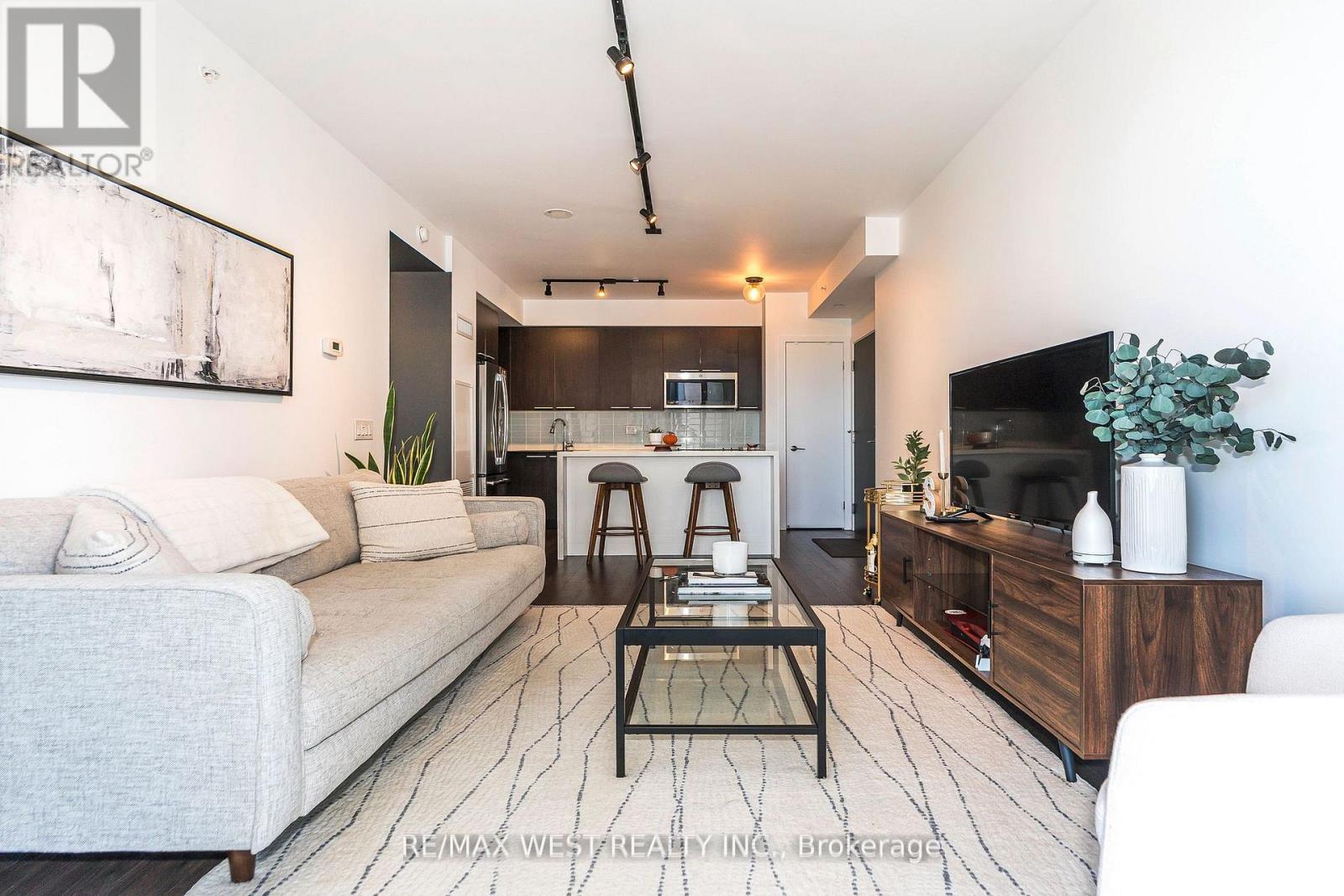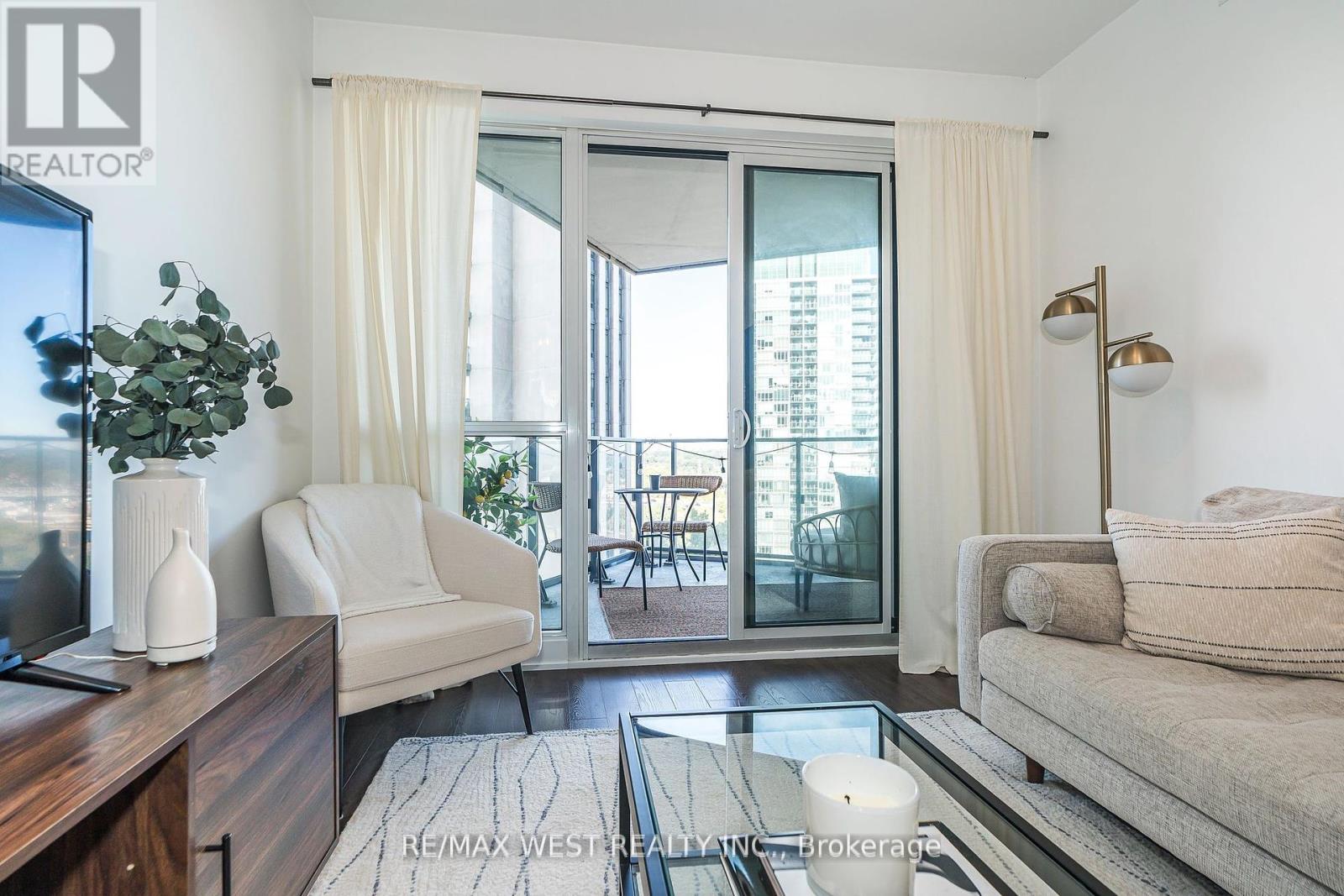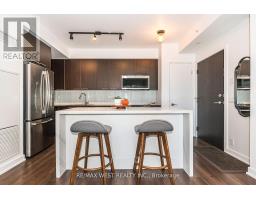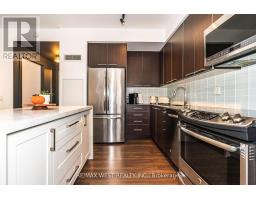1705 - 10 Park Lawn Road Toronto, Ontario M8Y 3H8
$599,000Maintenance, Heat, Water, Common Area Maintenance, Insurance, Parking
$496.68 Monthly
Maintenance, Heat, Water, Common Area Maintenance, Insurance, Parking
$496.68 MonthlyWelcome To The Vibrant Community Of Humber Bay Shores, Just Minutes From The Lake. Discover Modern Urban Living In This Stylish One Bedroom, One-Bath Condo. This bright sunlit Unit Features an Open Concept Layout with loads of upgrades and sleek Finishes. A Contemporary Kitchen with Glass Tile Backsplash, Stainless Steel Appliances, A Large Island With Quartz Waterfall Counter, Upgraded Lighting, Custom Made Glass Door to Conceal Washer & Dryer, Living Area Leads To A Large Private Balcony with Amazing Views. The Spacious Bedroom Offers Ample Closet Space, With The Bathroom Boasting modern Fixtures & Finishes. From Shops, Restaurants, Parks, And Public Transit And All Amenities Amenities Include - gym, squash court, sauna, outdoor swimming pool & cabanas, games-room, rooftop Terrace, business centre, party room and guest suites, As Well As 24 hour Concierge. Plenty of Visitor Parking Available (id:50886)
Property Details
| MLS® Number | W11923048 |
| Property Type | Single Family |
| Community Name | Mimico |
| AmenitiesNearBy | Marina, Public Transit |
| CommunityFeatures | Pet Restrictions |
| Features | Balcony |
| ParkingSpaceTotal | 1 |
| PoolType | Outdoor Pool |
| Structure | Squash & Raquet Court |
| WaterFrontType | Waterfront |
Building
| BathroomTotal | 1 |
| BedroomsAboveGround | 1 |
| BedroomsTotal | 1 |
| Amenities | Security/concierge, Exercise Centre, Sauna, Visitor Parking, Storage - Locker |
| Appliances | Intercom, Dishwasher, Dryer, Microwave, Refrigerator, Stove, Washer, Window Coverings |
| CoolingType | Central Air Conditioning |
| ExteriorFinish | Concrete |
| FlooringType | Laminate |
| HeatingFuel | Natural Gas |
| HeatingType | Forced Air |
| SizeInterior | 499.9955 - 598.9955 Sqft |
| Type | Apartment |
Parking
| Underground | |
| Covered |
Land
| Acreage | No |
| LandAmenities | Marina, Public Transit |
| SurfaceWater | Lake/pond |
Rooms
| Level | Type | Length | Width | Dimensions |
|---|---|---|---|---|
| Main Level | Living Room | 5.05 m | 3.04 m | 5.05 m x 3.04 m |
| Main Level | Dining Room | 5.05 m | 3.04 m | 5.05 m x 3.04 m |
| Main Level | Kitchen | 2.4 m | 4.14 m | 2.4 m x 4.14 m |
| Main Level | Primary Bedroom | 3.84 m | 2.74 m | 3.84 m x 2.74 m |
https://www.realtor.ca/real-estate/27801287/1705-10-park-lawn-road-toronto-mimico-mimico
Interested?
Contact us for more information
Jose R. Pereira
Salesperson
2234 Bloor Street West, 104524
Toronto, Ontario M6S 1N6








