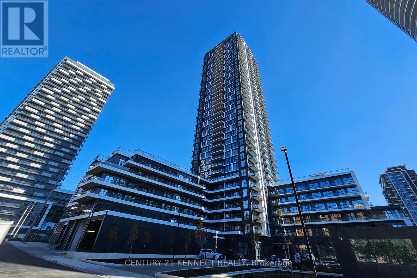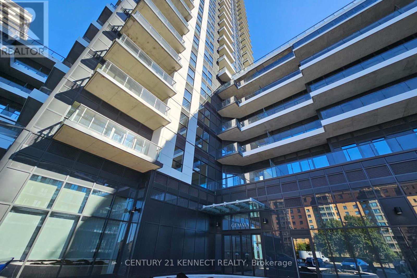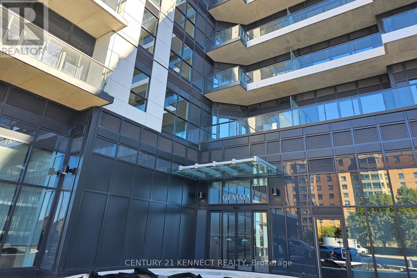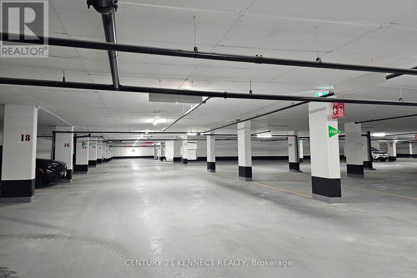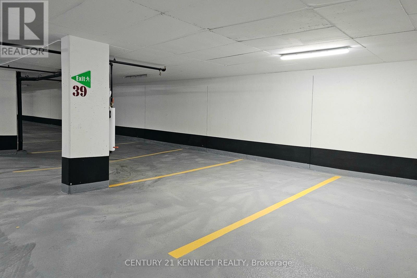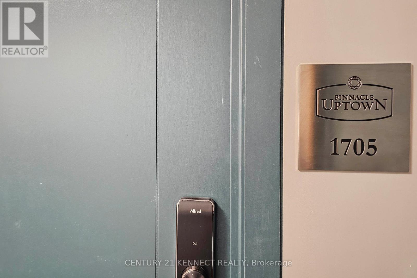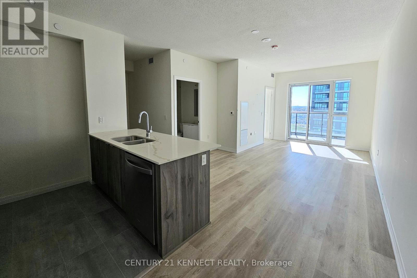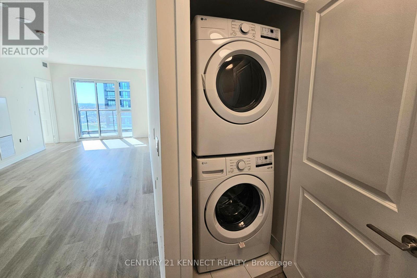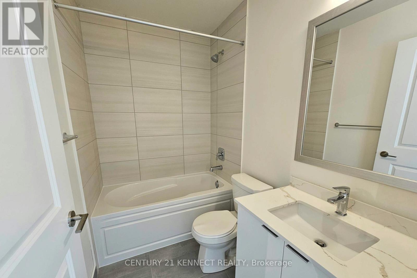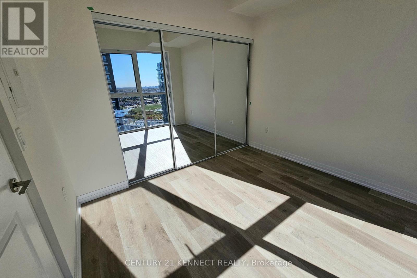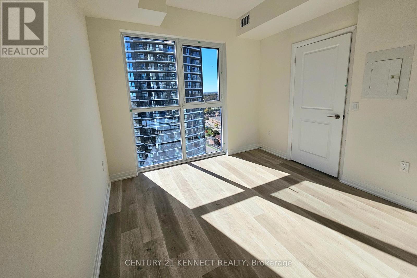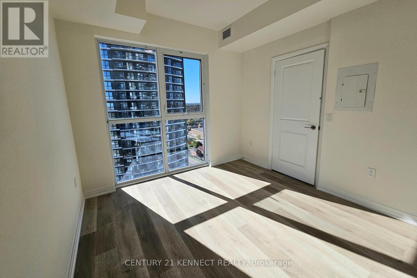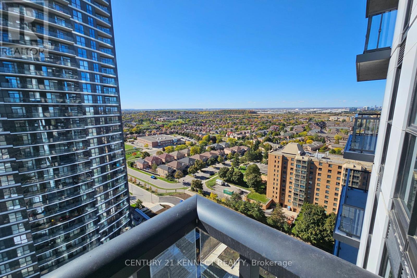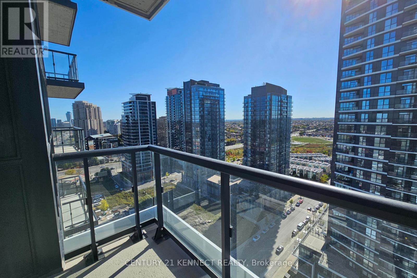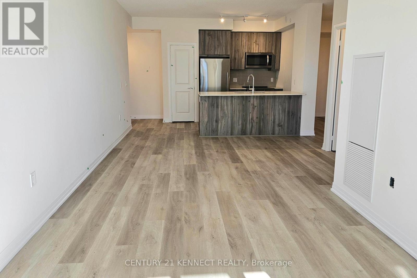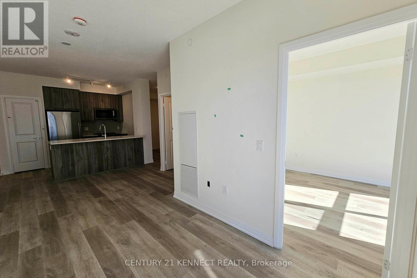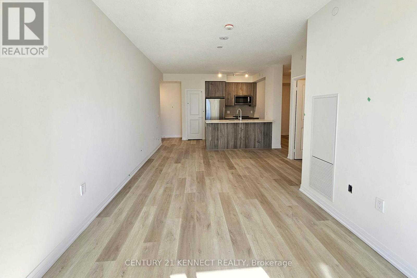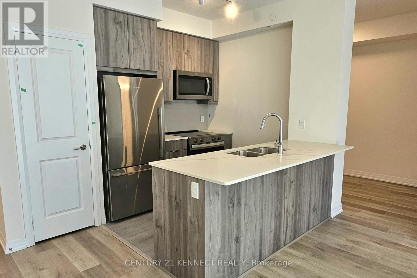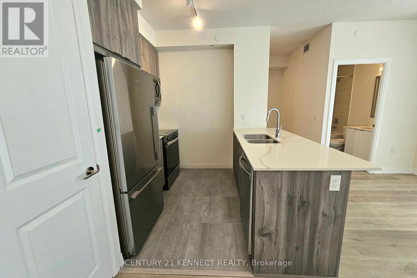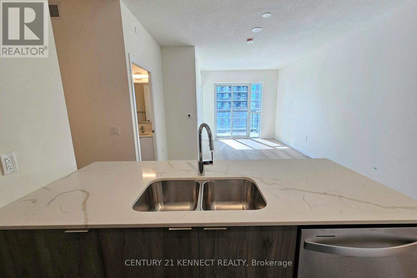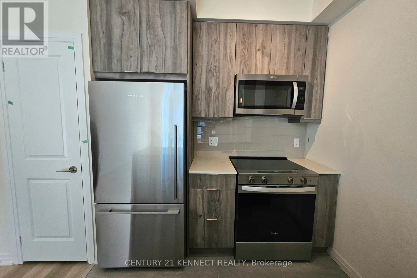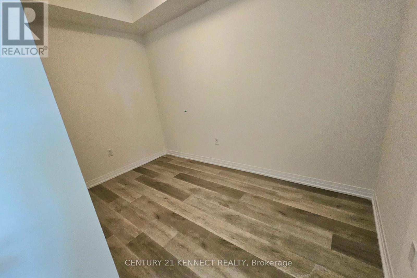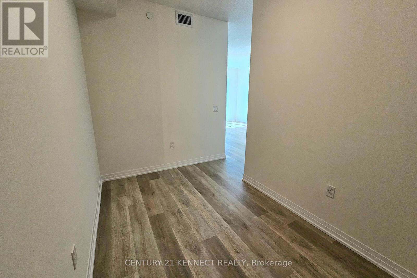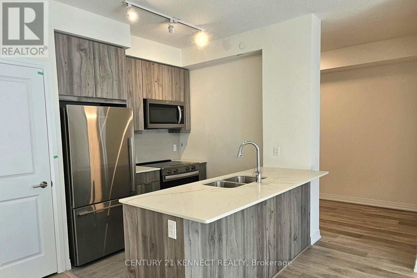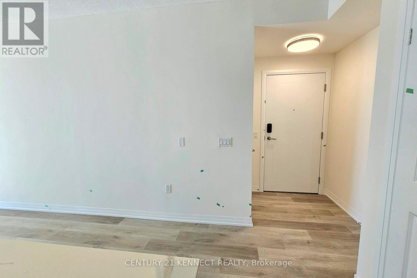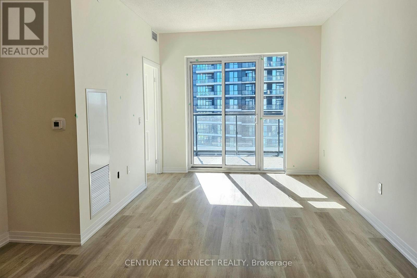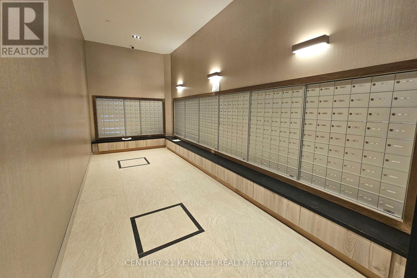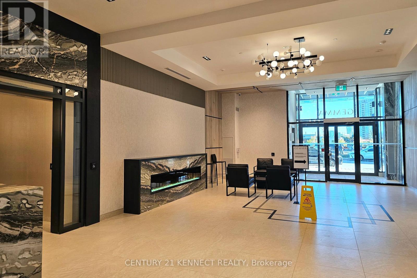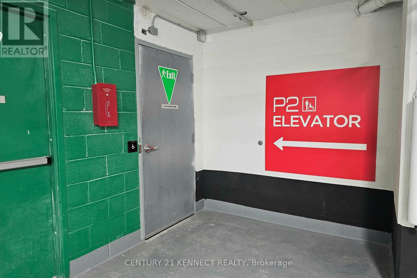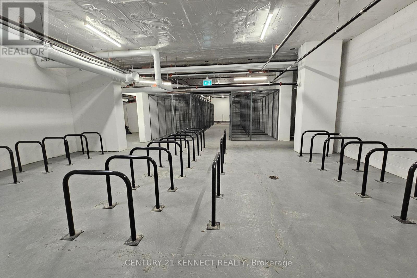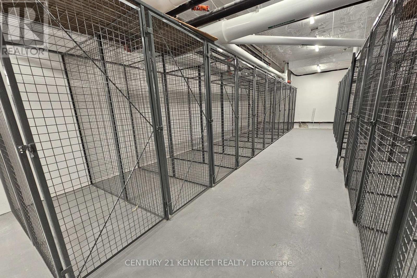1705 - 15 Watergarden Drive Mississauga, Ontario L5R 0H4
$2,350 Monthly
Welcome to Gemma Condos by Pinnacle International, a brand-new 1+den never-lived in unit located in the heart of Mississauga by Hurontario & Eglinton. This suite features 1 full washroom, 1 parking, 1 locker, 9-ft ceilings, large windows, stainless steel full-size appliances, quartz countertops, and in-suite laundry. Perfectly located steps from the future Hurontario LRT, this home offers easy access to transit, Square One, Cooksville GO, and major highways (401, 403, 407). Enjoy exceptional amenities including a 24-hour concierge, Fully-Equipped exercise room, Kids' play area, outdoor terrace with BBQ area, party lounge, study spaces, pet wash station and more! Surrounded by parks and trails within the Pinnacle Uptown master-planned community, residents also have great schools nearby with a short drive to Sheridan College. With shopping, dining, and entertainment minutes away, this bright unit offers the perfect mix of urban convenience and modern comfort, an ideal place to call home in one of Mississauga's most desirable neighborhoods. No Smoking. High-Speed Internet included! 670sqft interior as per floor plan. (id:50886)
Property Details
| MLS® Number | W12468042 |
| Property Type | Single Family |
| Community Name | Hurontario |
| Amenities Near By | Hospital, Park, Place Of Worship, Public Transit, Schools |
| Communication Type | High Speed Internet |
| Community Features | Pet Restrictions, Community Centre |
| Features | Flat Site, Elevator, Balcony, In Suite Laundry |
| Parking Space Total | 1 |
Building
| Bathroom Total | 1 |
| Bedrooms Above Ground | 1 |
| Bedrooms Below Ground | 1 |
| Bedrooms Total | 2 |
| Age | New Building |
| Amenities | Security/concierge, Exercise Centre, Recreation Centre, Party Room, Visitor Parking, Storage - Locker |
| Appliances | Dishwasher, Dryer, Microwave, Hood Fan, Stove, Washer, Window Coverings, Refrigerator |
| Cooling Type | Central Air Conditioning |
| Exterior Finish | Concrete |
| Fire Protection | Smoke Detectors |
| Flooring Type | Ceramic, Laminate |
| Heating Fuel | Natural Gas |
| Heating Type | Forced Air |
| Size Interior | 600 - 699 Ft2 |
| Type | Apartment |
Parking
| Underground | |
| Garage |
Land
| Acreage | No |
| Land Amenities | Hospital, Park, Place Of Worship, Public Transit, Schools |
Rooms
| Level | Type | Length | Width | Dimensions |
|---|---|---|---|---|
| Flat | Kitchen | 2.44 m | 2.44 m | 2.44 m x 2.44 m |
| Flat | Dining Room | 6.1 m | 3.05 m | 6.1 m x 3.05 m |
| Flat | Living Room | 6.1 m | 3.05 m | 6.1 m x 3.05 m |
| Flat | Bedroom | 3.05 m | 3.05 m | 3.05 m x 3.05 m |
| Flat | Den | 3.35 m | 1.83 m | 3.35 m x 1.83 m |
Contact Us
Contact us for more information
Tram Vu
Broker
www.youtube.com/embed/BNZI0YMnzac
www.youtube.com/embed/S9zclIMIkEE
vnhomes.ca/
www.facebook.com/tvurealestate/
twitter.com/tvurealestate
www.linkedin.com/in/tram-vu-2a947060/
7780 Woodbine Ave Unit 15
Markham, Ontario L3R 2N7
(905) 604-6595
(905) 604-6795
HTTP://www.kennectrealty.c21.ca

