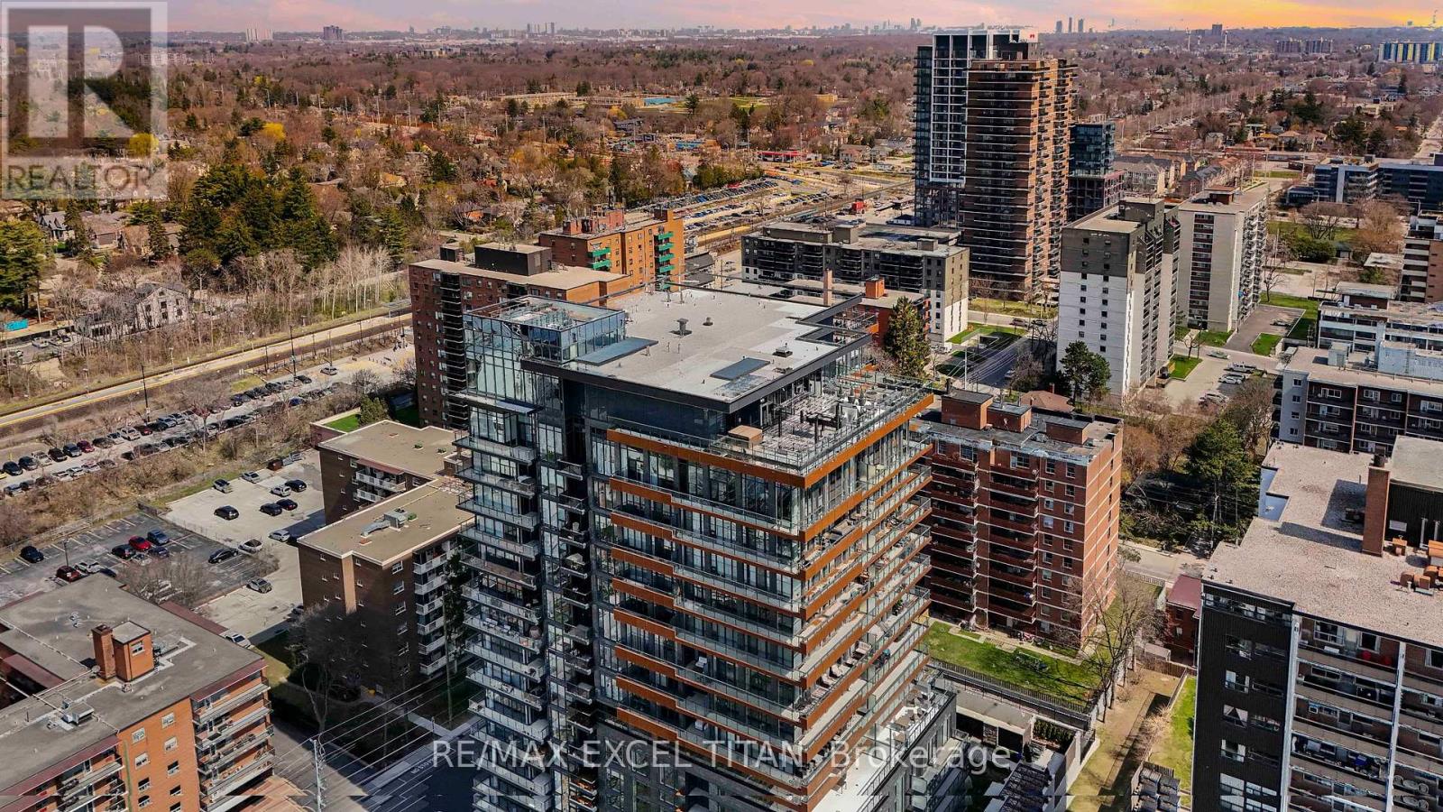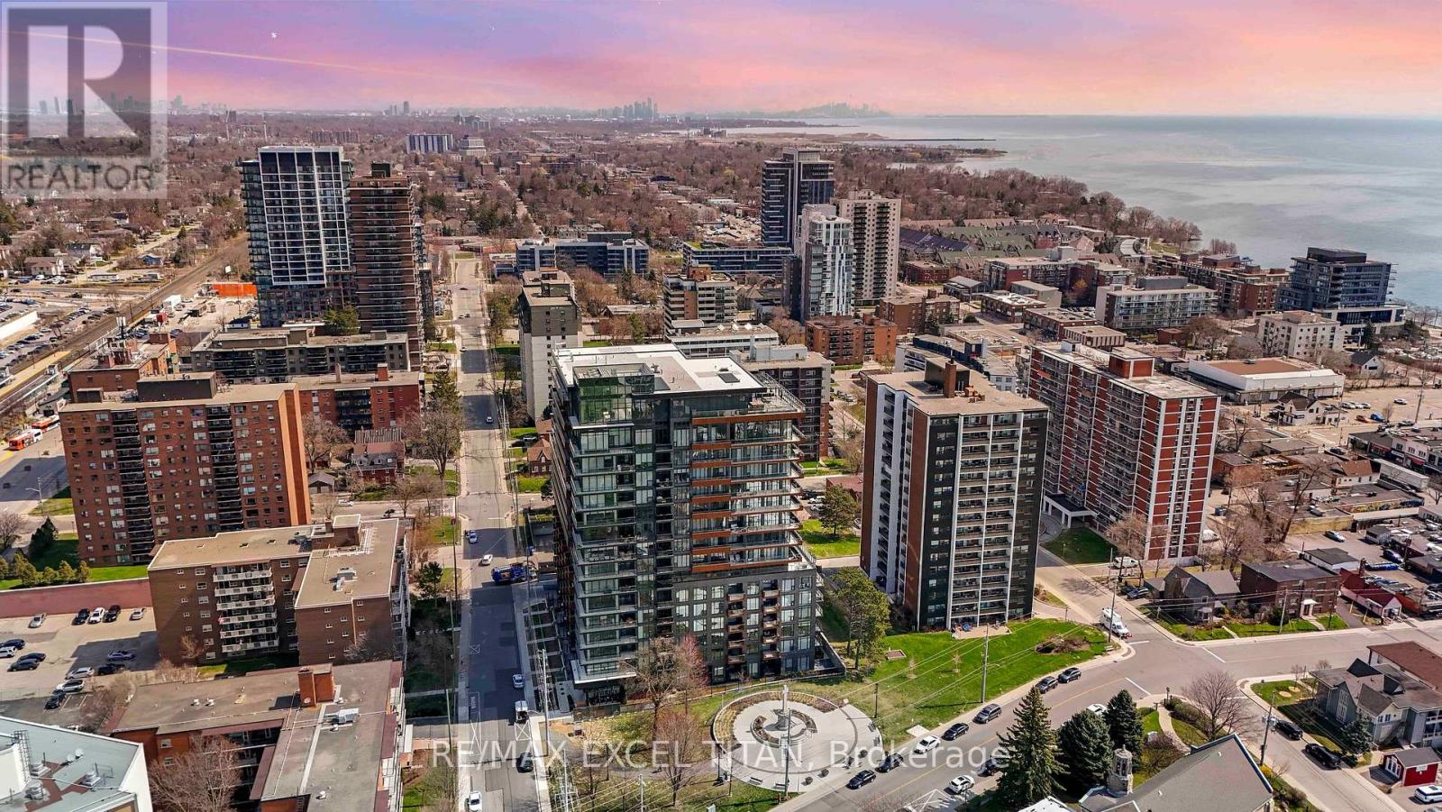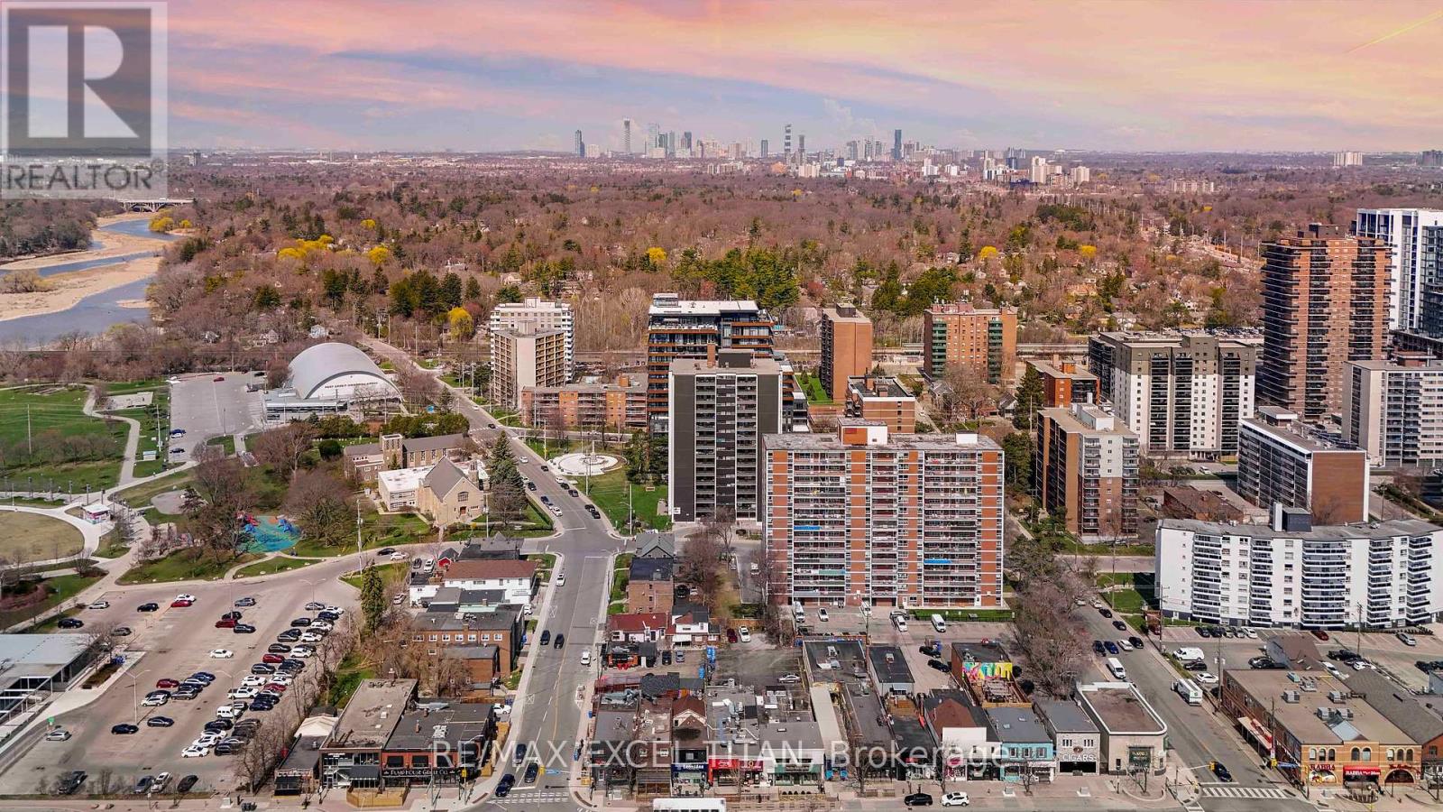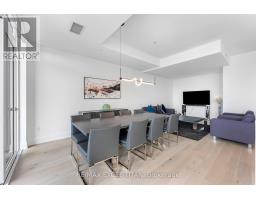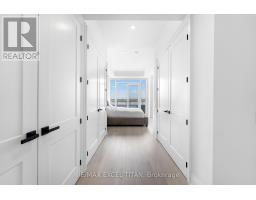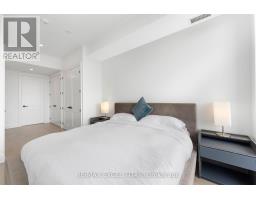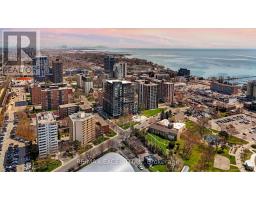1705 - 21 Park Street E Mississauga, Ontario L5G 1L7
$1,539,000Maintenance, Common Area Maintenance, Insurance, Parking, Water
$1,462.13 Monthly
Maintenance, Common Area Maintenance, Insurance, Parking, Water
$1,462.13 MonthlyWelcome to Luxury Living at Tanu Condos, Port Credit. This stunning lower penthouse offers over 1,500 sq. ft. of meticulously designed living space, featuring 3 spacious bedrooms and 2.5 elegant bathrooms all finished to the highest standards.Enjoy an airy, open-concept layout with soaring 10-ft ceilings, 8-ft doors with sleek matte black hardware, & upgraded wide plank oak hardwood flooring throughout. The Gourmet kitchen is both stylish and functional, boasting quartz countertops, high-end built-in stainless steel appliances, an integrated beverage fridge, large pull-out pantry, matte black fixtures, and a seamless flow into the dining and living areas.The Primary bedroom is a true retreat, offering breathtaking lake-facing views with stunning sunrises and sunsets through oversized windows. It features a modern custom closet and a luxurious spa-inspired ensuite with stone counters, double vanity sinks, and imported porcelain finishes.The 2nd bedroom mirrors this elevated style with its own large window, a modern closet, and a private 4-piece ensuite. The 3rd bedroom offers flexible space ideal for guests. Each room is filled with natural light, and every bathroom has been designed with upscale, modern finishes. A sleek powder room adds convenience for visitors. Additional features include automated window shades, central air conditioning, smart home automation, and two private walk-out balconies from both the kitchen and office perfect for enjoying the fresh air and panoramic views of Lake Ontario and the Credit River.2 underground parking spaces, in-suite laundry, and access to world-class amenities complete the offering: 24/7 concierge, Executive Business Centre & Meeting Room, yoga studio, state-of-the-art fitness centre, media room, party room, and outdoor park space. Located steps from the waterfront, GO Transit, parks, shops, and dining this is where luxury meets lifestyle in the heart of Mississaugas lakeside community. (id:50886)
Property Details
| MLS® Number | W12110362 |
| Property Type | Single Family |
| Community Name | Port Credit |
| Amenities Near By | Marina, Park, Public Transit |
| Community Features | Pet Restrictions |
| Features | Balcony |
| Parking Space Total | 2 |
| Water Front Type | Waterfront |
Building
| Bathroom Total | 3 |
| Bedrooms Above Ground | 3 |
| Bedrooms Total | 3 |
| Age | 0 To 5 Years |
| Amenities | Security/concierge, Recreation Centre, Exercise Centre, Party Room, Storage - Locker |
| Cooling Type | Central Air Conditioning |
| Exterior Finish | Concrete |
| Fire Protection | Security Guard |
| Flooring Type | Hardwood, Tile |
| Half Bath Total | 1 |
| Heating Fuel | Natural Gas |
| Heating Type | Forced Air |
| Size Interior | 1,400 - 1,599 Ft2 |
| Type | Apartment |
Parking
| Underground | |
| Garage |
Land
| Acreage | No |
| Land Amenities | Marina, Park, Public Transit |
| Surface Water | Lake/pond |
| Zoning Description | Residential Condominium |
Rooms
| Level | Type | Length | Width | Dimensions |
|---|---|---|---|---|
| Flat | Kitchen | 4.8 m | 7 m | 4.8 m x 7 m |
| Flat | Dining Room | 4.8 m | 7 m | 4.8 m x 7 m |
| Flat | Living Room | 4.8 m | 7 m | 4.8 m x 7 m |
| Flat | Primary Bedroom | 4 m | 3 m | 4 m x 3 m |
| Flat | Bedroom 2 | 3.7 m | 3 m | 3.7 m x 3 m |
| Flat | Bathroom | 3 m | 3 m | 3 m x 3 m |
| Flat | Bathroom | 2.5 m | 2.5 m | 2.5 m x 2.5 m |
| Main Level | Bedroom 3 | 3 m | 3 m | 3 m x 3 m |
Contact Us
Contact us for more information
Matthew Mah
Broker of Record
120 West Beaver Creek Rd #23
Richmond Hill, Ontario L4B 1L7
(905) 597-0800
(905) 597-0868
HTTP://www.remaxexceltitan.com








































