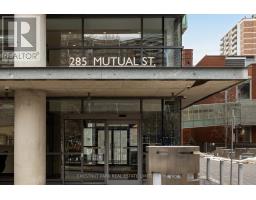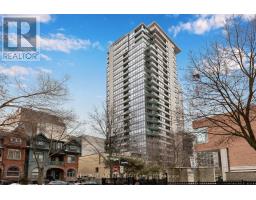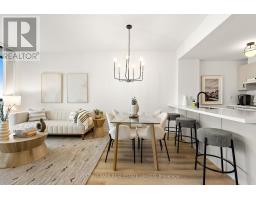1705 - 285 Mutual Street Toronto, Ontario M4Y 3C5
$538,888Maintenance, Insurance
$591.32 Monthly
Maintenance, Insurance
$591.32 MonthlyWelcome to this stunning urban retreat in the heart of downtown Toronto. This thoughtfully designed one-bedroom condominium offers a perfect blend of style and functionality, where every square foot has been maximized for modern living. Step into an open-concept living space bathed in natural light, thanks to impressive floor-to-ceiling windows that frame the long eastern views. The newly installed laminate flooring flows seamlessly throughout, complemented by smooth ceilings that add a touch of contemporary elegance.The kitchen is an entertainers delight, featuring a generous peninsula island that serves as both a culinary workspace and casual dining area. It's the perfect spot for morning coffee or entertaining friends over appetizers. The well-planned layout ensures effortless movement between living spaces, creating an atmosphere that's both inviting and practical.Your private outdoor sanctuary awaits on the large balcony, offering a peaceful space to unwind while taking in the urban landscape. The bedroom provides a tranquil retreat, while the modern bathroom completes this well-appointed home. Located in a vibrant neighborhood, you're just steps away from transit, dining, shopping and entertainment that make city living truly exceptional. (id:50886)
Property Details
| MLS® Number | C12070436 |
| Property Type | Single Family |
| Community Name | Church-Yonge Corridor |
| Community Features | Pet Restrictions |
| Features | Elevator, Balcony, In Suite Laundry |
| View Type | City View |
Building
| Bathroom Total | 1 |
| Bedrooms Above Ground | 1 |
| Bedrooms Total | 1 |
| Age | 16 To 30 Years |
| Amenities | Party Room, Visitor Parking, Exercise Centre, Security/concierge |
| Appliances | Dishwasher, Dryer, Stove, Washer, Window Coverings, Refrigerator |
| Cooling Type | Central Air Conditioning |
| Exterior Finish | Concrete, Brick |
| Heating Fuel | Electric |
| Heating Type | Heat Pump |
| Size Interior | 500 - 599 Ft2 |
| Type | Apartment |
Parking
| Underground | |
| No Garage |
Land
| Acreage | No |
Rooms
| Level | Type | Length | Width | Dimensions |
|---|---|---|---|---|
| Flat | Bedroom | 2.6 m | 4.02 m | 2.6 m x 4.02 m |
| Flat | Dining Room | 3.78 m | 1.69 m | 3.78 m x 1.69 m |
| Flat | Living Room | 3.78 m | 3.39 m | 3.78 m x 3.39 m |
| Flat | Bathroom | 2.89 m | 1.48 m | 2.89 m x 1.48 m |
Contact Us
Contact us for more information
Michael David Hellyer
Salesperson
www.michaelhellyer.ca
1300 Yonge St Ground Flr
Toronto, Ontario M4T 1X3
(416) 925-9191
(416) 925-3935
www.chestnutpark.com/



















































