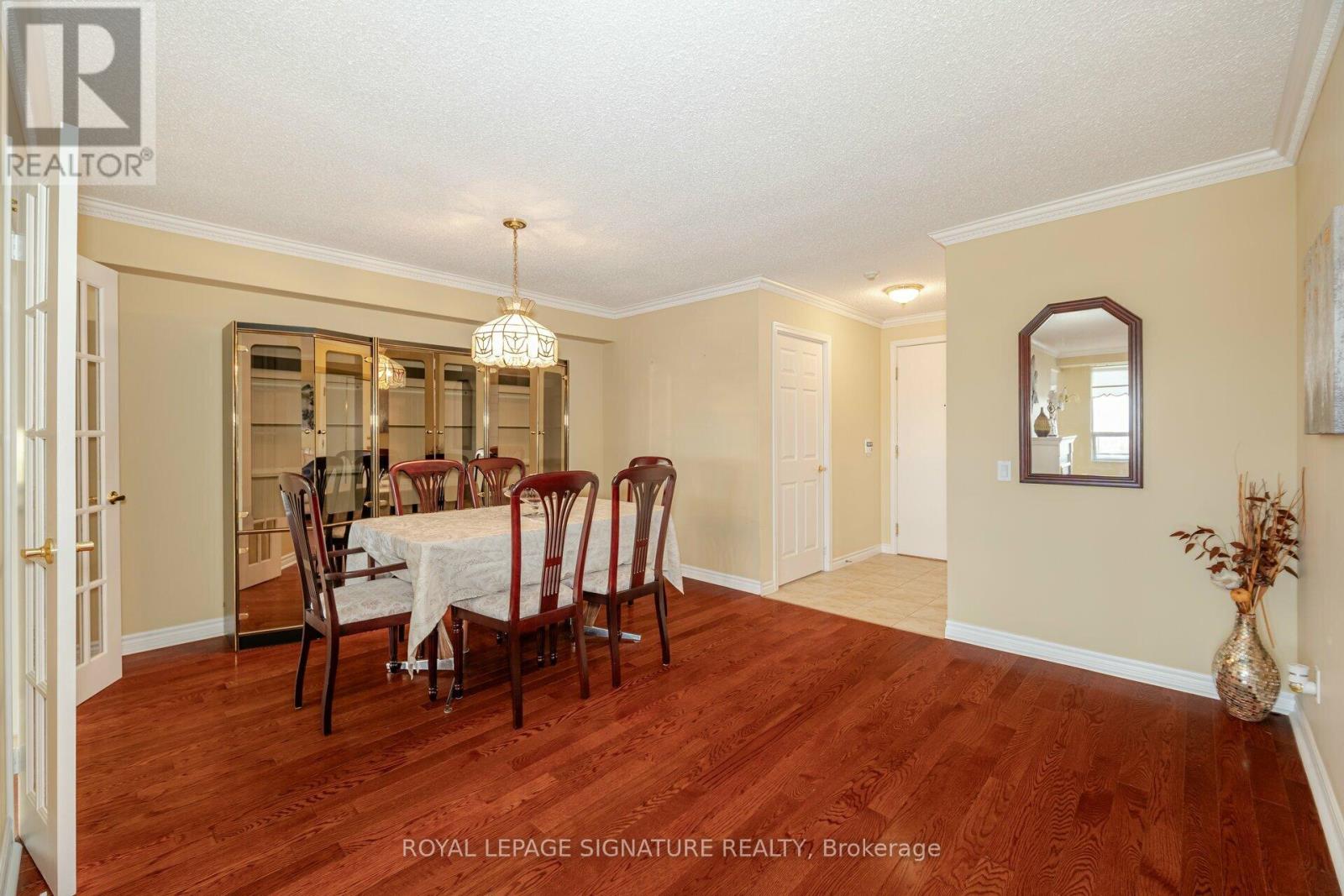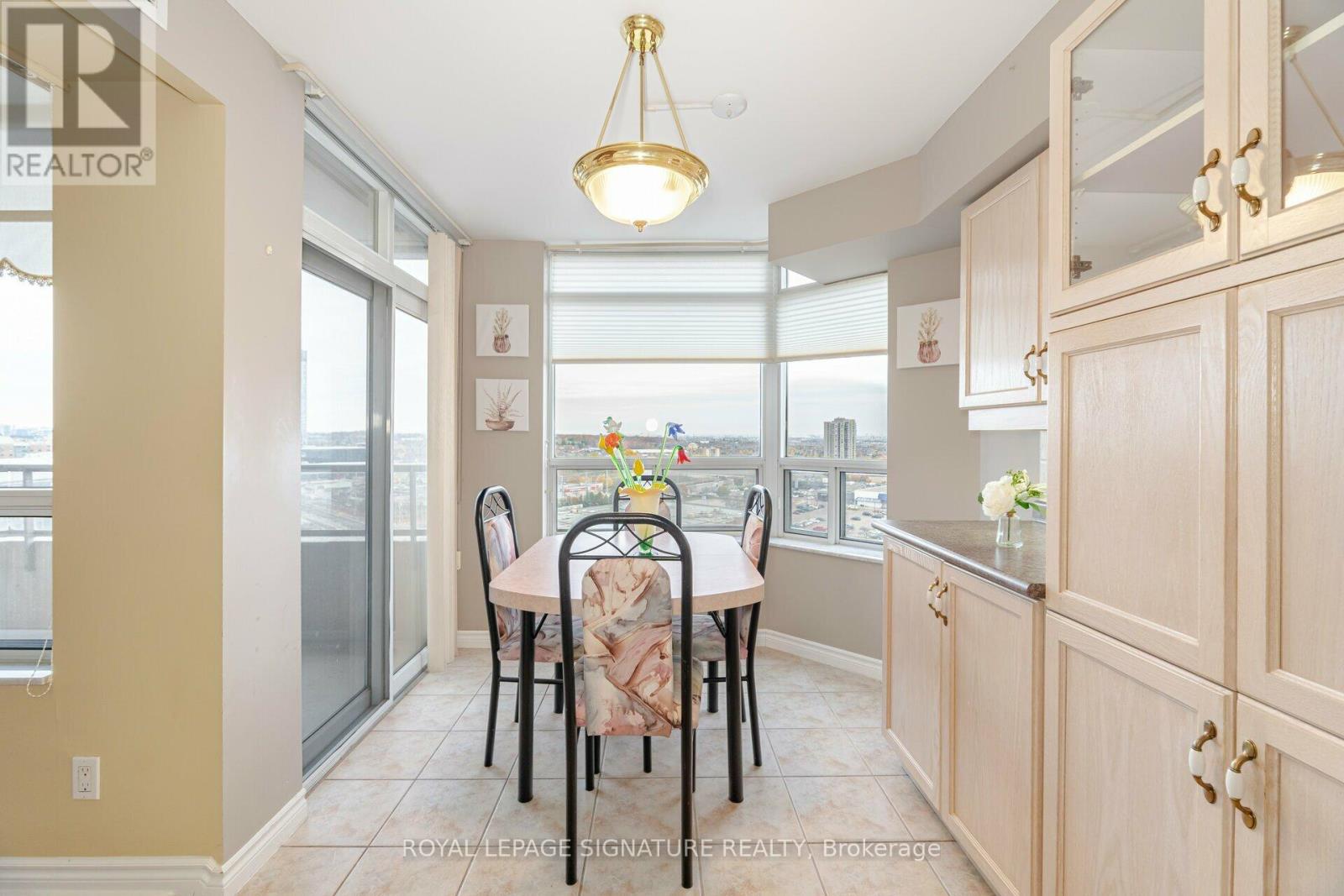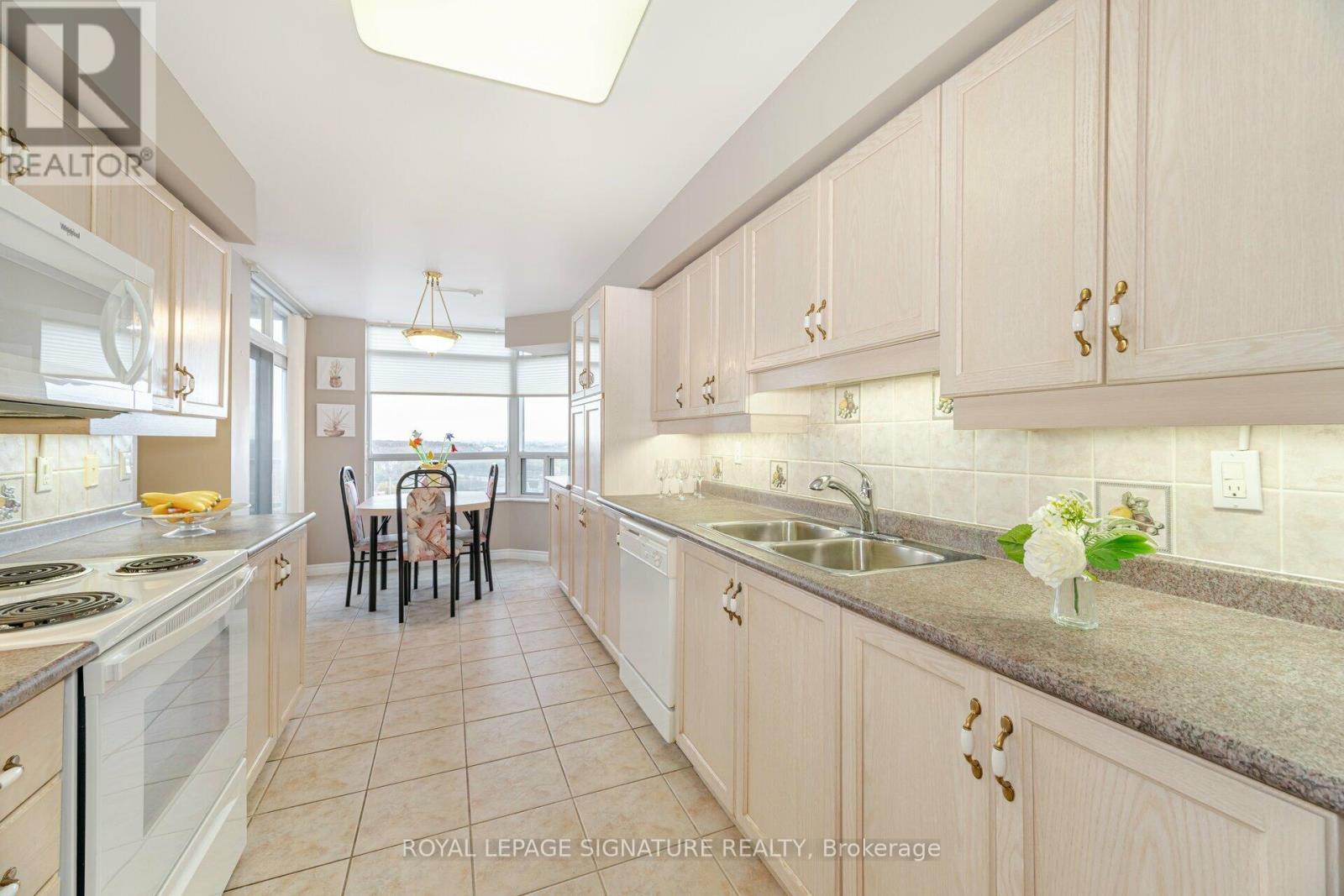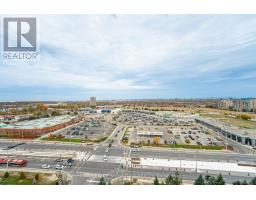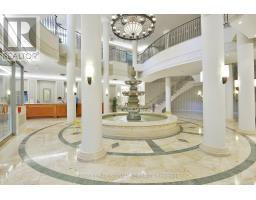1705 - 35 Kingsbridge Garden Circle Mississauga, Ontario L5R 3Z5
$799,000Maintenance, Heat, Electricity, Water, Cable TV, Insurance, Parking
$1,089 Monthly
Maintenance, Heat, Electricity, Water, Cable TV, Insurance, Parking
$1,089 MonthlyStep into luxurious living at the prestigious ""Skymark"" by Tridel! This exceptional corner suite shows to perfection! It features an open concept breathtaking Unobstructed Panoramic Views. Large Floor to Ceiling Windows offer tons of Natural Sunlight. Lovely open balcony and large bedrooms. The kitchen features an abundance of cabinetry, extended counter space, pantry & Full-in eat-in area with W/O to balcony. 2 full washrooms & laundry room with storage space. This gorgeous open concept corner unit shows like a model! **** EXTRAS **** Breathtaking right from the moment you set foot in the Lobby. Concierge 24/7. State of the art resort like amenities, indoor pool, gym, fitness room, Billiards, Virtual Golf, Bowling, Library, Tennis Crt, Party Room, Patio, Hot Tub, Sauna (id:50886)
Property Details
| MLS® Number | W11914107 |
| Property Type | Single Family |
| Community Name | Hurontario |
| AmenitiesNearBy | Hospital, Park, Public Transit |
| CommunityFeatures | Pets Not Allowed, Community Centre |
| Features | Balcony |
| ParkingSpaceTotal | 1 |
| PoolType | Indoor Pool |
Building
| BathroomTotal | 2 |
| BedroomsAboveGround | 2 |
| BedroomsTotal | 2 |
| Amenities | Car Wash, Exercise Centre, Party Room, Security/concierge, Fireplace(s), Storage - Locker |
| Appliances | Dishwasher, Dryer, Microwave, Refrigerator, Stove, Washer, Window Coverings |
| CoolingType | Central Air Conditioning |
| ExteriorFinish | Concrete |
| FireProtection | Security Guard |
| FireplacePresent | Yes |
| FlooringType | Hardwood, Ceramic, Laminate |
| HeatingFuel | Natural Gas |
| HeatingType | Forced Air |
| SizeInterior | 1199.9898 - 1398.9887 Sqft |
| Type | Apartment |
Parking
| Underground |
Land
| Acreage | No |
| LandAmenities | Hospital, Park, Public Transit |
Rooms
| Level | Type | Length | Width | Dimensions |
|---|---|---|---|---|
| Main Level | Living Room | 25.92 m | 11.8 m | 25.92 m x 11.8 m |
| Main Level | Dining Room | 12.01 m | 8.76 m | 12.01 m x 8.76 m |
| Main Level | Kitchen | 9.91 m | 8.53 m | 9.91 m x 8.53 m |
| Main Level | Eating Area | 9.68 m | 8.53 m | 9.68 m x 8.53 m |
| Main Level | Primary Bedroom | 18.84 m | 16.22 m | 18.84 m x 16.22 m |
| Main Level | Bedroom 2 | 12.93 m | 11.06 m | 12.93 m x 11.06 m |
| Main Level | Laundry Room | 6.66 m | 5.84 m | 6.66 m x 5.84 m |
Interested?
Contact us for more information
Bonni Stewart (Kaestner)
Broker
201-30 Eglinton Ave West
Mississauga, Ontario L5R 3E7






