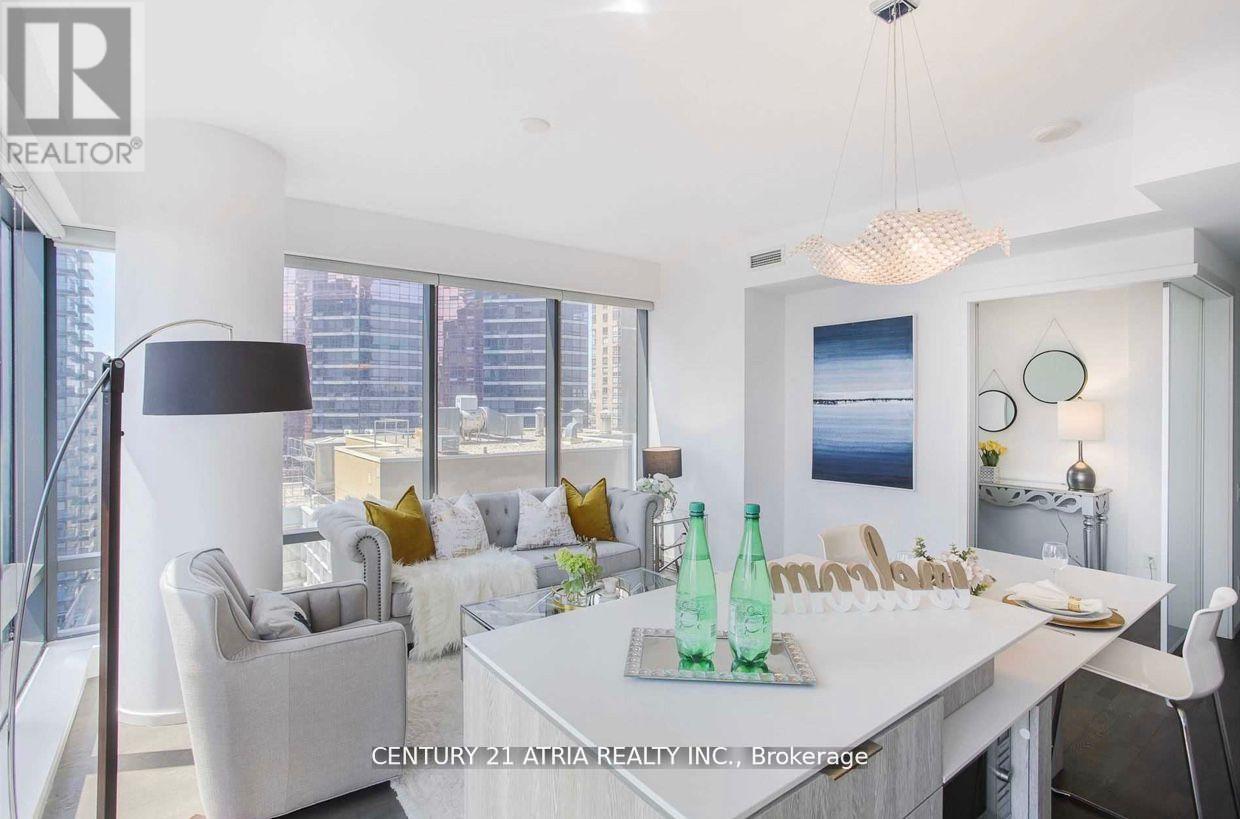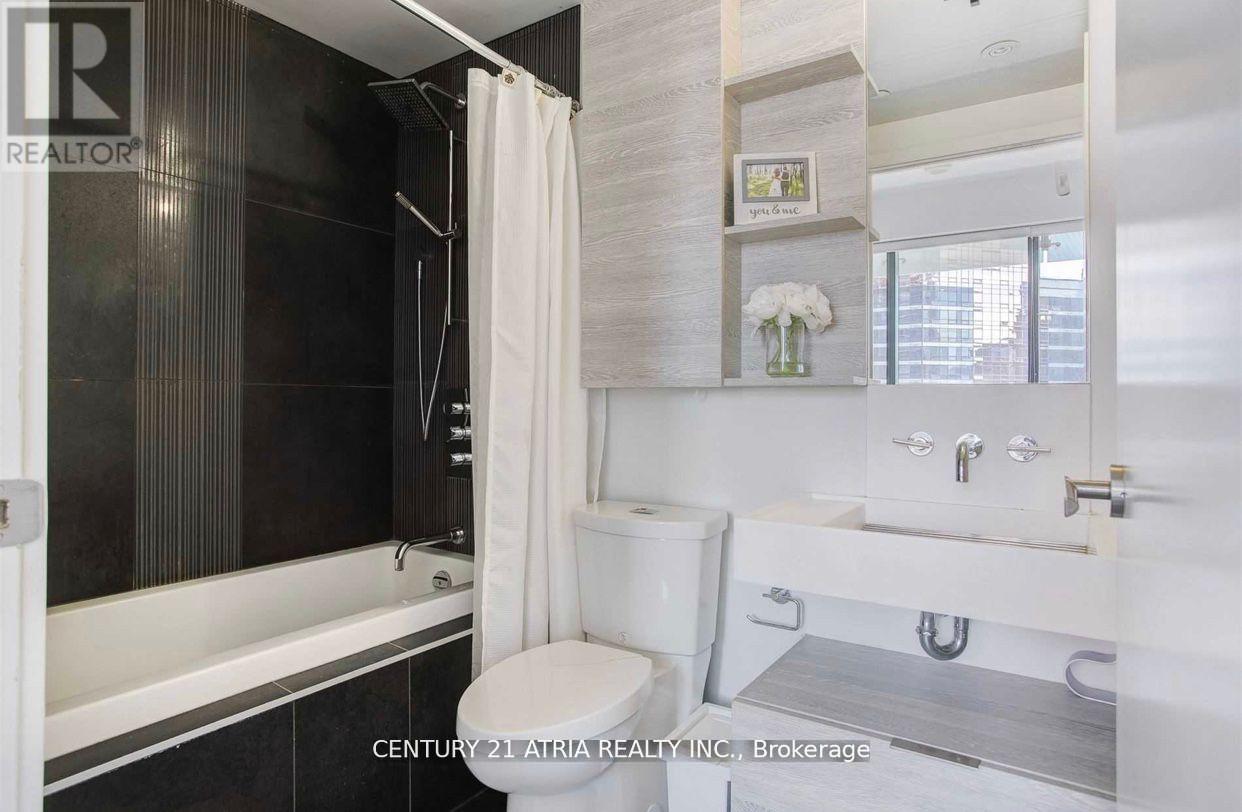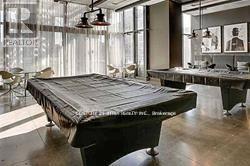1705 - 5 St. Joseph Street Toronto, Ontario M4Y 1Z3
$2,880 Monthly
* Luxury Five Condos * Large 1 + Den Corner Unit With Large Balcony Facing South West * 9 Ft Ceiling* Floor To Ceiling Windows * Bright & Spacious * Approx 674 Sf * Practical Layout With Full Bathroom& Powder Rm * Nice Den With Enclosed Sliding Door * Kitchen Island With Dining Table * Few Steps To Wellesley Subway * Walking Distance To Bloor, Yorkville, Mink Mile District, College Park, Dundas Sq* Mins Walk To University Of Toronto, Ryerson & Hospitals * **** EXTRAS **** Integrated (Fridge & Dishwasher), Built-In (Cooktop, Oven, Microwave), Power Hood Fan, Washer &Dryer, Custom Backsplash, Window Coverings and All Existing Electric Light Fixtures*Fresh Painting and Renovation* (id:50886)
Property Details
| MLS® Number | C11901203 |
| Property Type | Single Family |
| Community Name | Bay Street Corridor |
| AmenitiesNearBy | Hospital, Public Transit |
| CommunityFeatures | Pet Restrictions |
| Features | Balcony |
Building
| BathroomTotal | 2 |
| BedroomsAboveGround | 1 |
| BedroomsBelowGround | 1 |
| BedroomsTotal | 2 |
| Amenities | Security/concierge, Exercise Centre, Party Room, Recreation Centre, Visitor Parking, Storage - Locker |
| CoolingType | Central Air Conditioning |
| ExteriorFinish | Concrete, Steel |
| FireProtection | Security Guard |
| HalfBathTotal | 1 |
| HeatingFuel | Natural Gas |
| HeatingType | Forced Air |
| SizeInterior | 599.9954 - 698.9943 Sqft |
| Type | Apartment |
Parking
| Underground |
Land
| Acreage | No |
| LandAmenities | Hospital, Public Transit |
Rooms
| Level | Type | Length | Width | Dimensions |
|---|---|---|---|---|
| Flat | Living Room | Measurements not available | ||
| Flat | Dining Room | Measurements not available | ||
| Flat | Kitchen | Measurements not available | ||
| Flat | Primary Bedroom | Measurements not available | ||
| Flat | Den | Measurements not available |
Interested?
Contact us for more information
Wing Ki Tiffany Kum
Salesperson
C200-1550 Sixteenth Ave Bldg C South
Richmond Hill, Ontario L4B 3K9













































