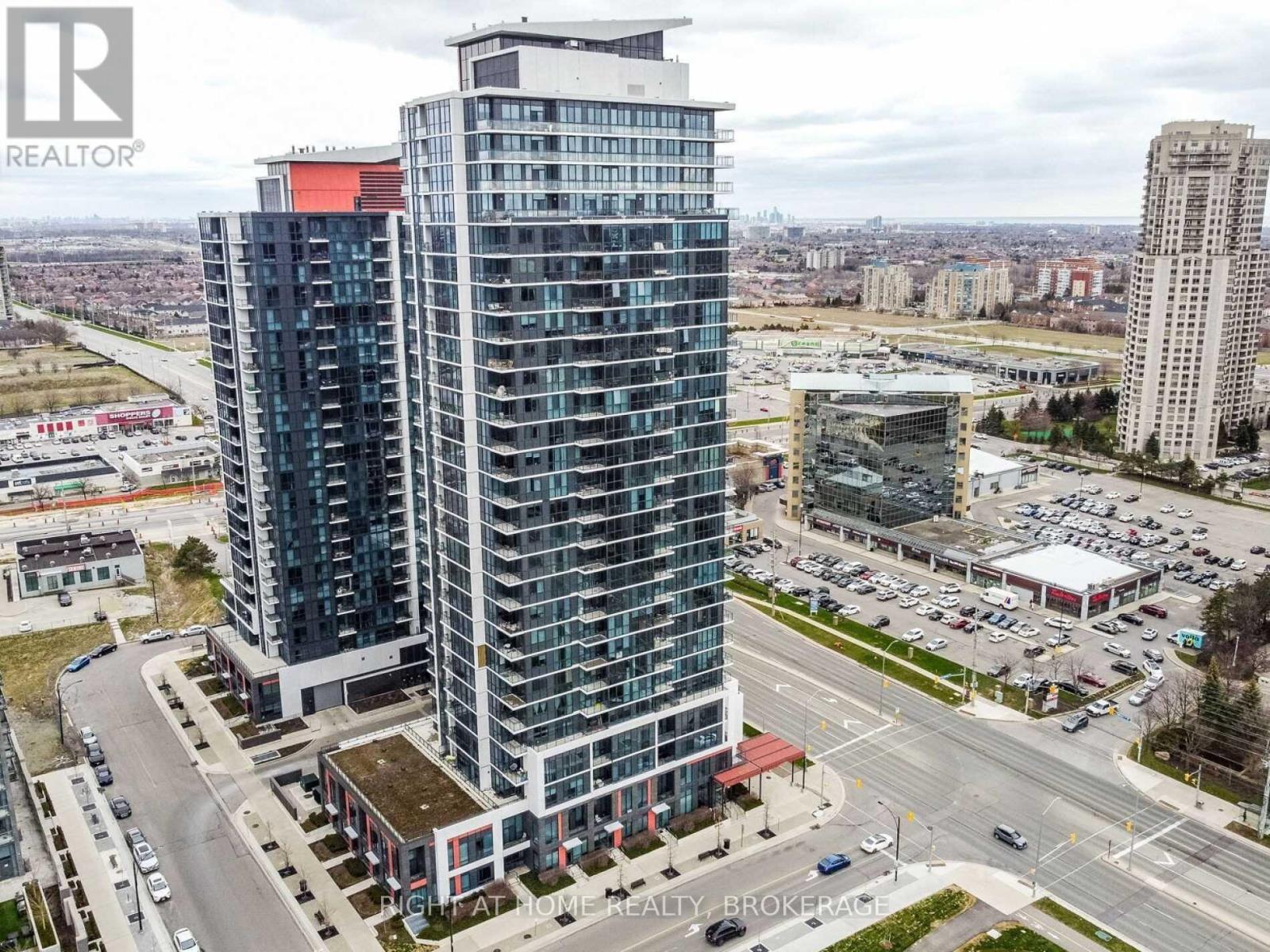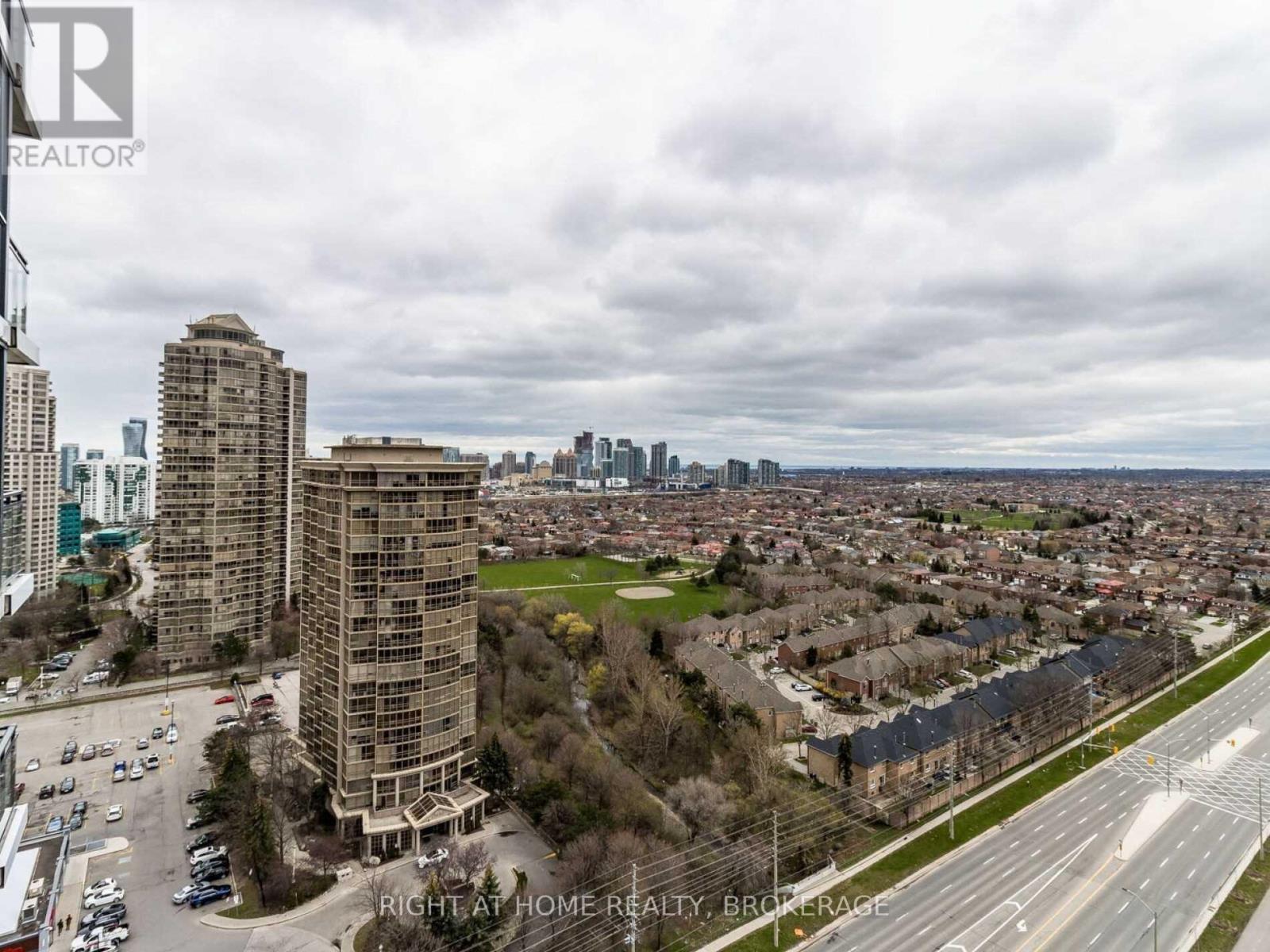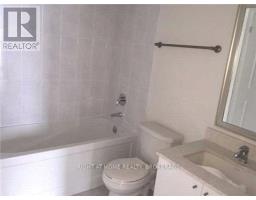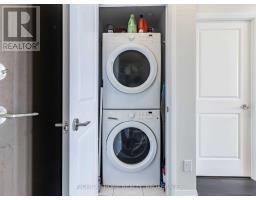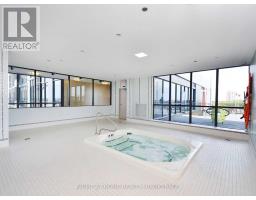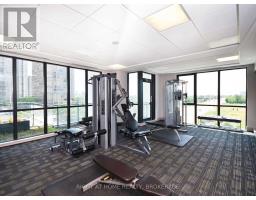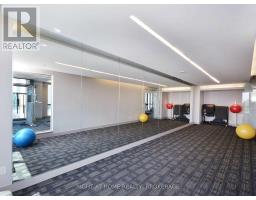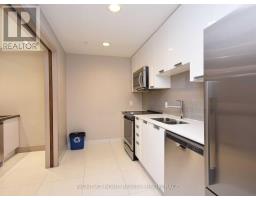1705 - 75 Eglinton Ave W Avenue Mississauga, Ontario L5R 0E5
2 Bedroom
1 Bathroom
600 - 699 ft2
Central Air Conditioning
Forced Air
$2,400 Monthly
Location, Location, Location! In The Heart Of Mississauga! 1+Den Bedroom Condo With Great Creek And Park View, Open Concept, 9' Ceiling, Floor To Ceiling Window, Wood Floor, Granite Countertop, Window Blinds, Steps To Square One, Public Transit, Supermarket, Restaurants, Tim Hortons, Second Cup, Starbucks, Lcbo, Shopper's Drug Mart, Banks, Minutes To 401, 403, One Parking & One Locker Included, 24 Hours Concierge. (id:50886)
Property Details
| MLS® Number | W12171774 |
| Property Type | Single Family |
| Community Name | Hurontario |
| Community Features | Pet Restrictions |
| Features | Balcony |
| Parking Space Total | 1 |
Building
| Bathroom Total | 1 |
| Bedrooms Above Ground | 1 |
| Bedrooms Below Ground | 1 |
| Bedrooms Total | 2 |
| Age | 6 To 10 Years |
| Amenities | Storage - Locker |
| Appliances | Dishwasher, Dryer, Microwave, Sauna, Stove, Washer, Refrigerator |
| Cooling Type | Central Air Conditioning |
| Exterior Finish | Insul Brick |
| Flooring Type | Laminate |
| Heating Fuel | Natural Gas |
| Heating Type | Forced Air |
| Size Interior | 600 - 699 Ft2 |
| Type | Apartment |
Parking
| Underground | |
| Garage |
Land
| Acreage | No |
Rooms
| Level | Type | Length | Width | Dimensions |
|---|---|---|---|---|
| Ground Level | Dining Room | 5.5 m | 3.2 m | 5.5 m x 3.2 m |
| Ground Level | Living Room | 5.5 m | 3.2 m | 5.5 m x 3.2 m |
| Ground Level | Kitchen | 2.44 m | 2.44 m | 2.44 m x 2.44 m |
| Ground Level | Primary Bedroom | 3.66 m | 3.05 m | 3.66 m x 3.05 m |
| Ground Level | Den | 1.7 m | 2.44 m | 1.7 m x 2.44 m |
Contact Us
Contact us for more information
Mariam Wassef
Broker
www.mariamwassef.com/
Right At Home Realty, Brokerage
5111 New Street, Suite 106
Burlington, Ontario L7L 1V2
5111 New Street, Suite 106
Burlington, Ontario L7L 1V2
(905) 637-1700
www.rightathomerealtycom/

