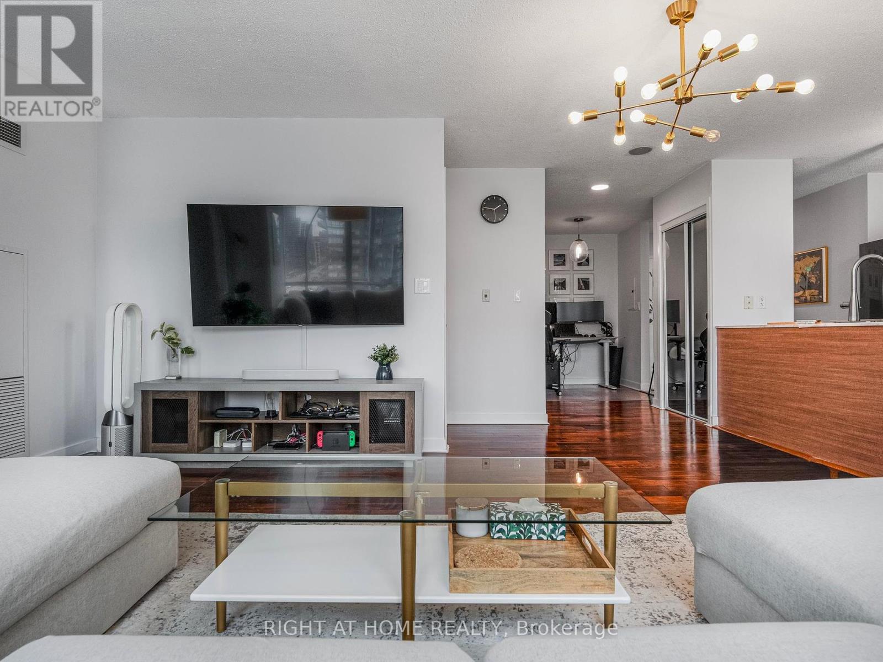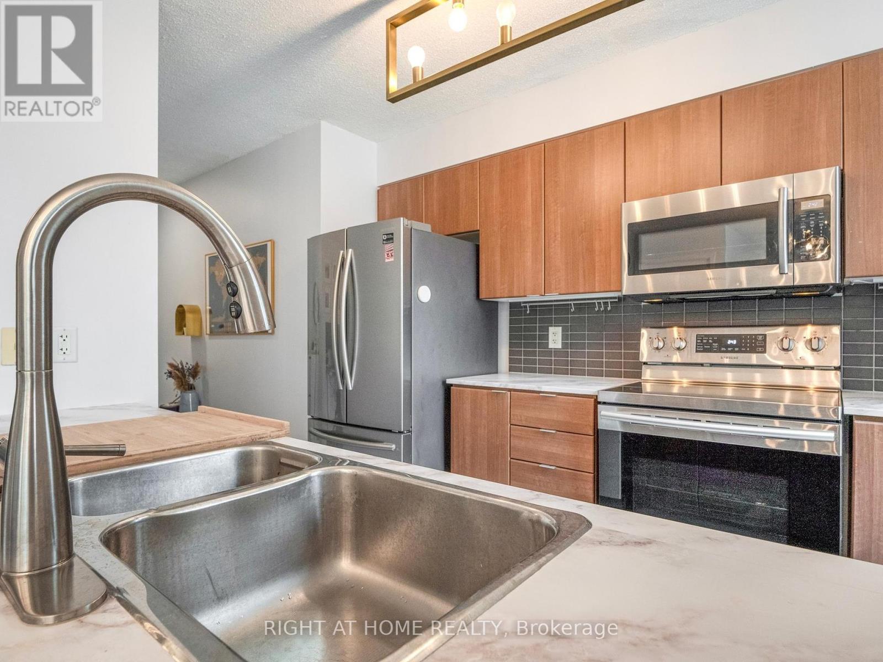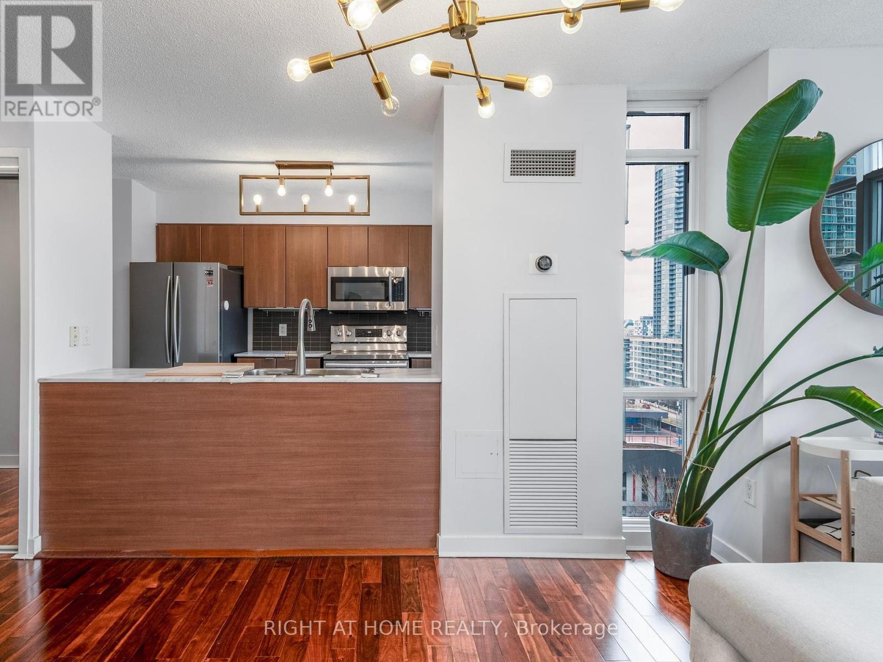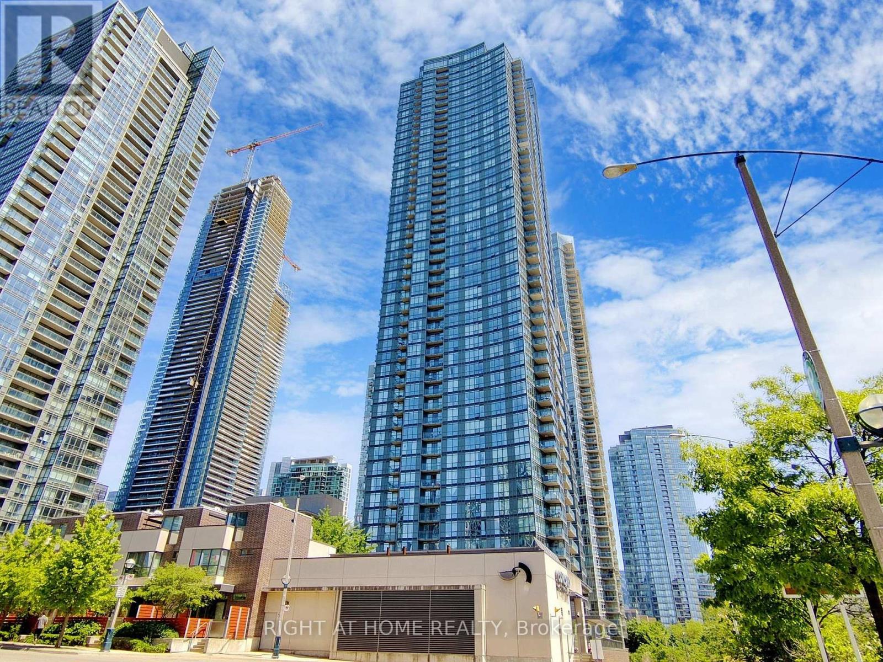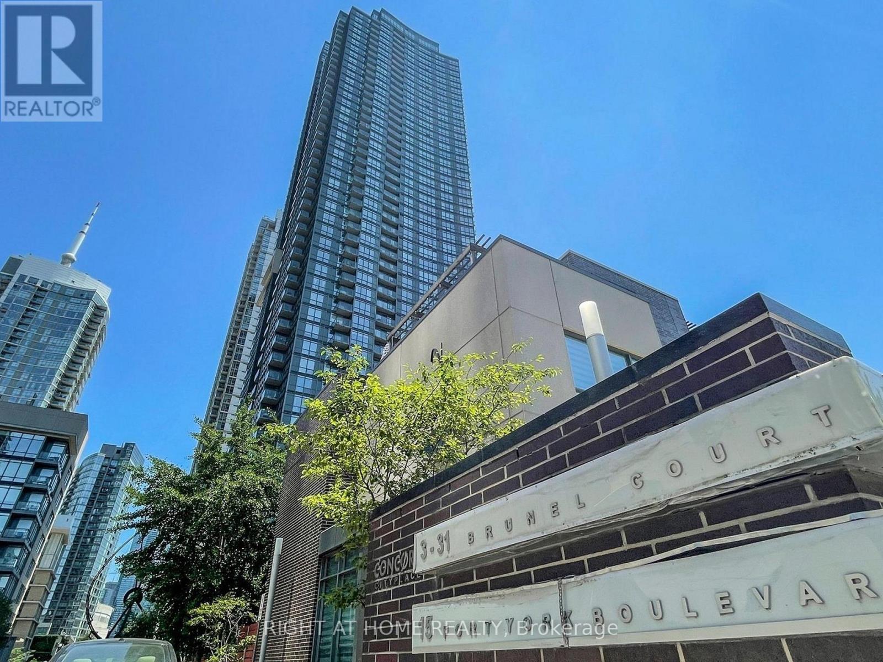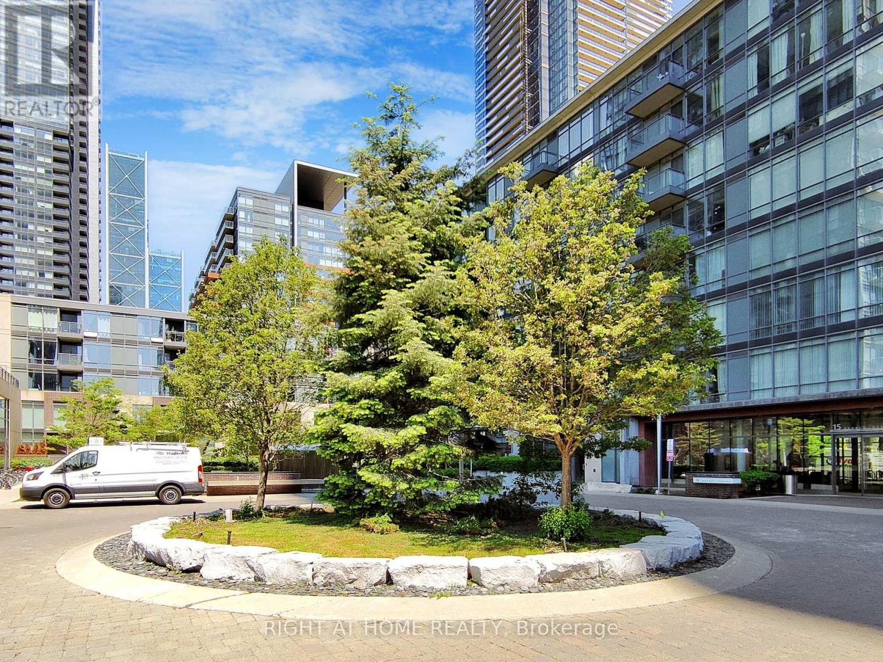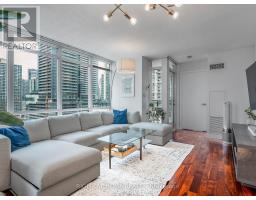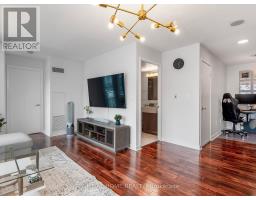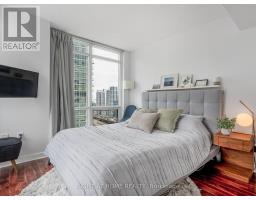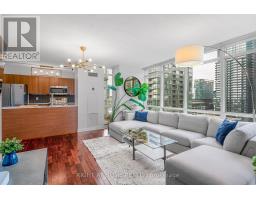1706 - 11 Brunel Court Toronto, Ontario M5V 3Y3
$689,000Maintenance, Parking, Insurance, Common Area Maintenance, Water, Heat
$603.70 Monthly
Maintenance, Parking, Insurance, Common Area Maintenance, Water, Heat
$603.70 MonthlyA unique 1 bed + den corner suite with top to bottom style and brightness. This rare and roomy suite has a coveted floor plan that is drenched in natural sunlight and features a fresh open layout that is the envy of all other 1 beds in Cityplace! The large and versatile living space blends seamlessly with the desirable kitchen with a rare floor-to-ceiling window and ample prep + cooking space, perfect for hosting gatherings or quiet dinners in. A generous sized bedroom with amazing corner windows offers views of the CN Tower and includes great closet storage. Don't forget the flex den space, perfect for an office, a balcony to unwind on and the owned parking spot! The condo will have you rushing home to enjoy an elevated view of Toronto's Brilliant Skyline from the warmth and comfort of your space. Enjoy this corner slice of Cityplace and experience the art of living at its finest. Well-Maintained And Amenity Rich Building Flaunts Location Extraordinaire Without Sacrificing Style. Walk to the city's best attractions or take a stroll along Lake Ontario. You're literally a couple steps away from groceries and every amenity you could need. You'll feel at home the moment you step inside this gem! (id:50886)
Property Details
| MLS® Number | C12082460 |
| Property Type | Single Family |
| Community Name | Waterfront Communities C1 |
| Amenities Near By | Park, Public Transit, Schools |
| Community Features | Pet Restrictions, Community Centre |
| Features | Balcony, Carpet Free, In Suite Laundry |
| Parking Space Total | 1 |
| View Type | City View |
| Water Front Type | Waterfront |
Building
| Bathroom Total | 1 |
| Bedrooms Above Ground | 1 |
| Bedrooms Below Ground | 1 |
| Bedrooms Total | 2 |
| Amenities | Visitor Parking, Security/concierge, Exercise Centre, Sauna |
| Appliances | Cooktop, Dishwasher, Dryer, Microwave, Oven, Washer, Window Coverings, Refrigerator |
| Cooling Type | Central Air Conditioning |
| Exterior Finish | Concrete |
| Flooring Type | Laminate, Tile |
| Heating Fuel | Natural Gas |
| Heating Type | Forced Air |
| Size Interior | 600 - 699 Ft2 |
| Type | Apartment |
Parking
| Underground | |
| Garage |
Land
| Acreage | No |
| Land Amenities | Park, Public Transit, Schools |
Rooms
| Level | Type | Length | Width | Dimensions |
|---|---|---|---|---|
| Main Level | Living Room | 4.57 m | 3.84 m | 4.57 m x 3.84 m |
| Main Level | Dining Room | 4.57 m | 3.84 m | 4.57 m x 3.84 m |
| Main Level | Kitchen | 3.1 m | 2.34 m | 3.1 m x 2.34 m |
| Main Level | Primary Bedroom | 3.08 m | 3.02 m | 3.08 m x 3.02 m |
| Main Level | Den | 2.25 m | 1.55 m | 2.25 m x 1.55 m |
Contact Us
Contact us for more information
Karolina Armstrong
Broker
www.youtube.com/embed/OXQJLhJNN9Y
thearmstrongteam.ca/
www.facebook.com/armstrongteamtoronto/
twitter.com/ArmstrongTeamTO
ca.linkedin.com/in/jarrod-armstrong-b9b366135
130 Queens Quay East #506
Toronto, Ontario M5V 3Z6
(416) 383-9525
(416) 391-0013
Jarrod Edwin Armstrong
Salesperson
www.thearmstrongteam.ca/
www.facebook.com/armstrongteamtoronto/
twitter.com/ArmstrongTeamTO
www.linkedin.com/in/jarrod-armstrong-b9b366135/?ppe=1
130 Queens Quay East #506
Toronto, Ontario M5V 3Z6
(416) 383-9525
(416) 391-0013






