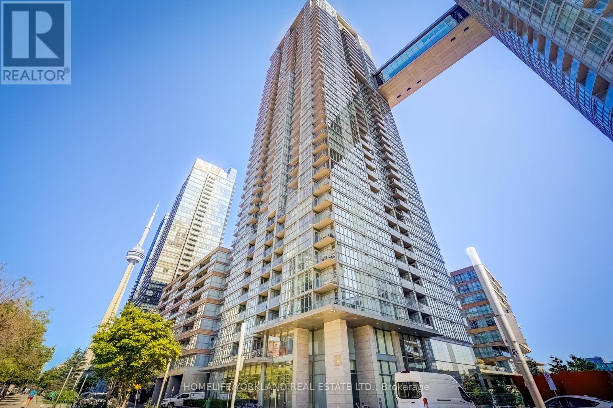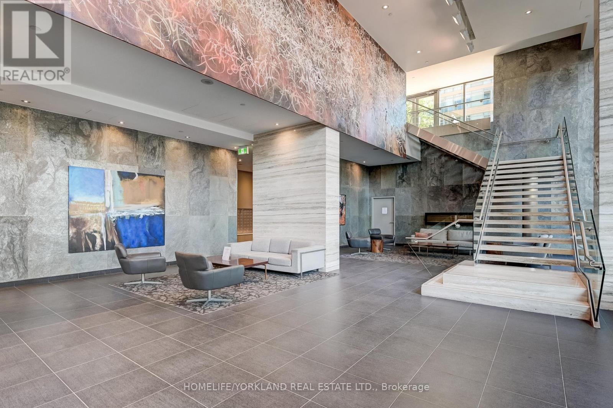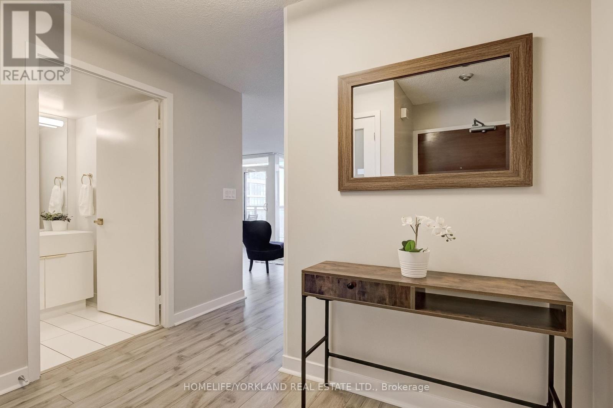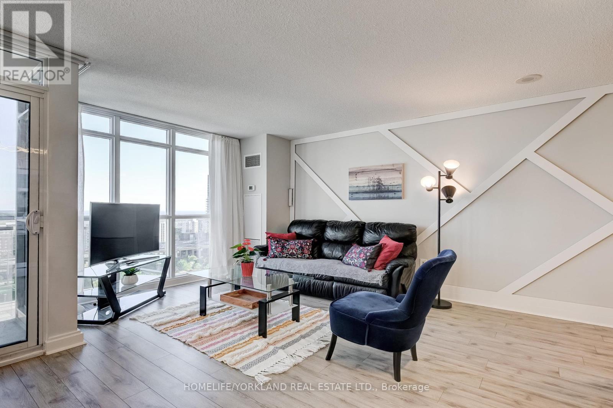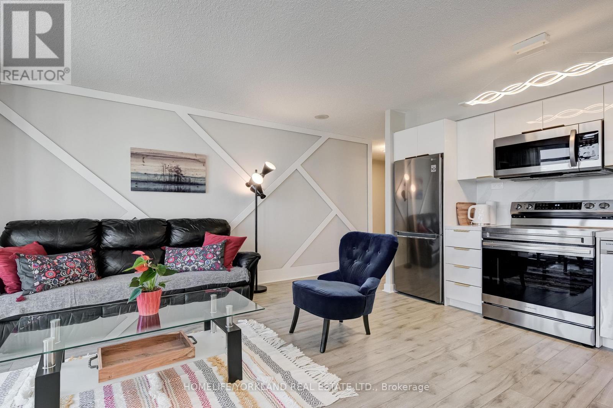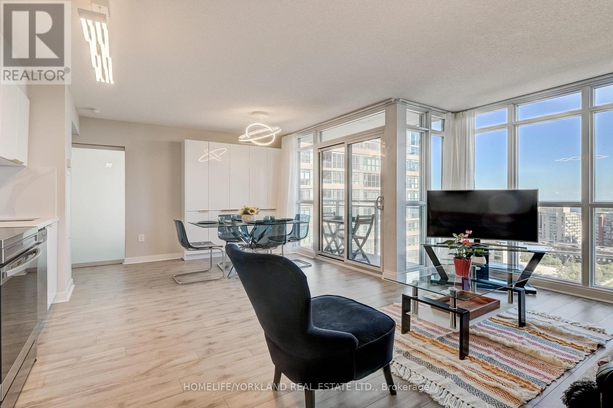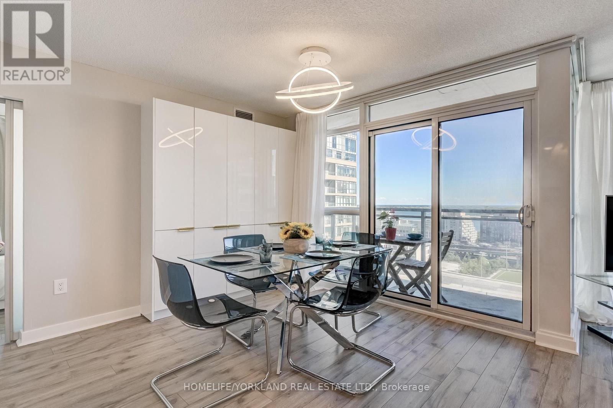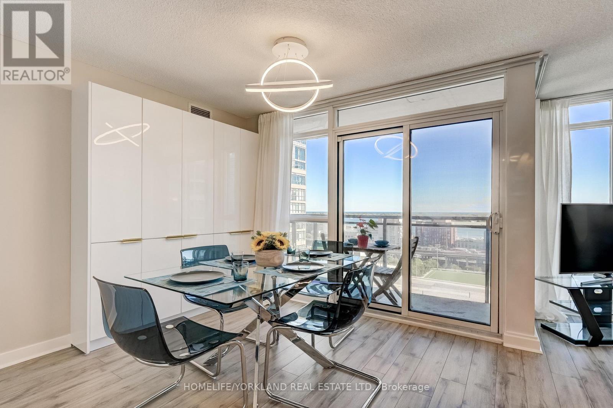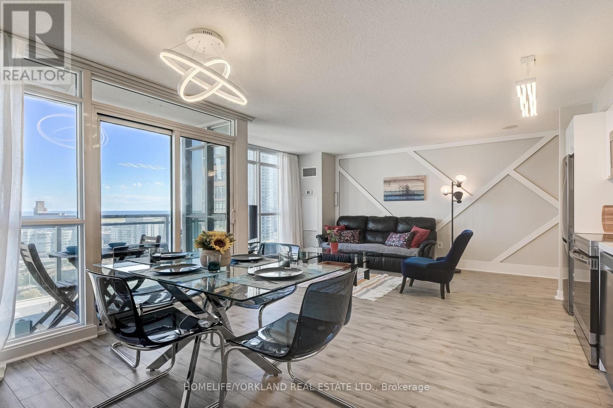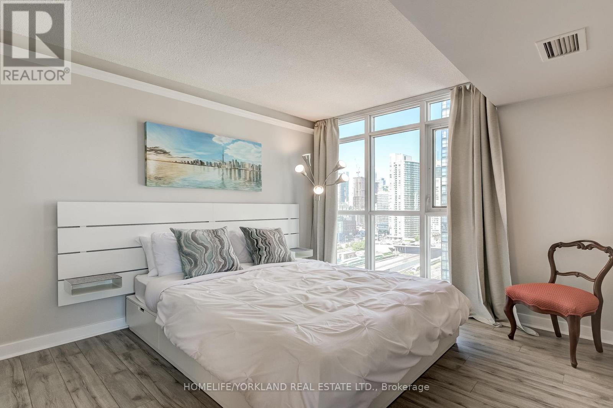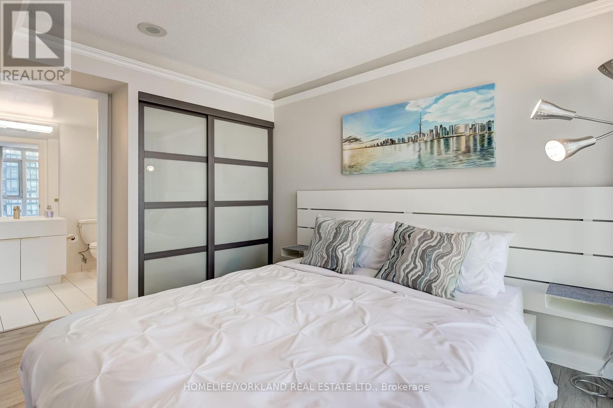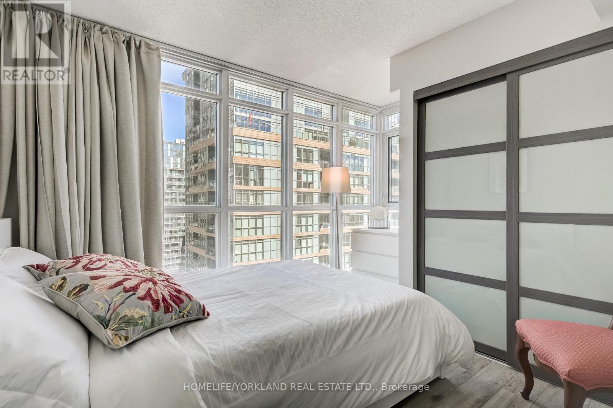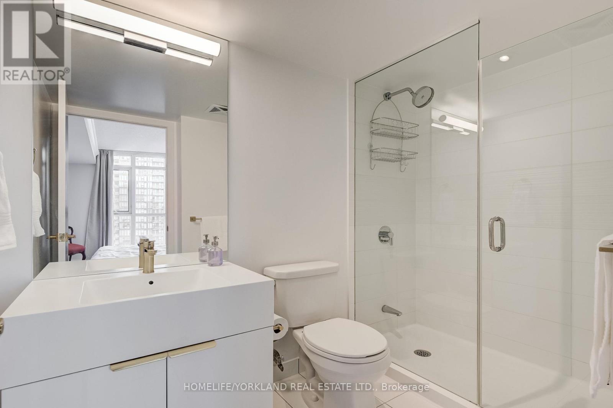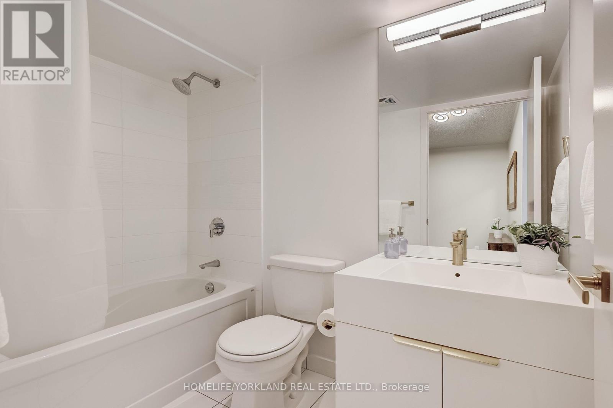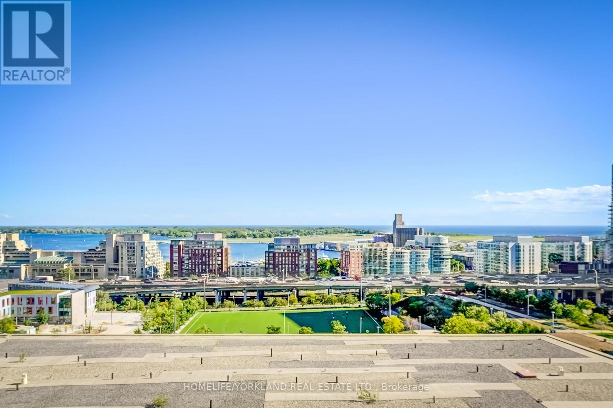1706 - 15 Iceboat Terrace Toronto, Ontario M5V 4A5
$3,750 Monthly
Fully furnished modern 2-bedroom, 2-bathroom condo offers stunning lake views and an open-plan living area. The suite features a foyer closet with washer/dryer, a 4-piece bathroom, and a spacious living/dining area with foor-to-ceiling windows. The kitchen is fully equipped and includes high-end stainless steel appliances and white cabinetry. The main bedroom has a 3-piece ensuite with a glass shower with a spacious closet with city views.The second bedroom offers ample closet space with city and lake views. Located steps from restaurants, parks, the Waterfront, CN Tower, Rogers Centre, Ripley's Aquarium, coffee shops, and more. Easy access to public transit with streetcars to Union Station and the subway. Rent includes high-speed internet, hydro/electricity, and one underground parking spot. Pets may be considered. The condo is fully furnished and ready to move-in, featuring a fully equipped kitchen with cookware, dishes, utensils, as well as quality bedding and has A++ amenities: Skybridge Party Room, Indoor Pool, Gym, theatre room, squash court, Jacuzzi, games room (including table tennis and pool tables), Terrace, BBQ area & etc. Short term may be considered (minimum 3 months). (id:50886)
Property Details
| MLS® Number | C12214440 |
| Property Type | Single Family |
| Community Name | Waterfront Communities C1 |
| Communication Type | High Speed Internet |
| Community Features | Pet Restrictions |
| Easement | Unknown, None |
| Features | Balcony |
| Parking Space Total | 1 |
| View Type | Unobstructed Water View |
Building
| Bathroom Total | 2 |
| Bedrooms Above Ground | 2 |
| Bedrooms Total | 2 |
| Appliances | Dishwasher, Dryer, Microwave, Stove, Washer, Refrigerator |
| Cooling Type | Central Air Conditioning |
| Exterior Finish | Concrete |
| Heating Fuel | Electric |
| Heating Type | Forced Air |
| Size Interior | 700 - 799 Ft2 |
| Type | Apartment |
Parking
| Underground | |
| Garage |
Land
| Acreage | No |
Rooms
| Level | Type | Length | Width | Dimensions |
|---|---|---|---|---|
| Main Level | Bedroom | 3.65 m | 2.89 m | 3.65 m x 2.89 m |
| Main Level | Bedroom 2 | 3.38 m | 2.5 m | 3.38 m x 2.5 m |
| Main Level | Living Room | 4.92 m | 2.92 m | 4.92 m x 2.92 m |
| Main Level | Dining Room | 3.76 m | 2.93 m | 3.76 m x 2.93 m |
Contact Us
Contact us for more information
Tara Mobayen
Salesperson
150 Wynford Dr #125
Toronto, Ontario M3C 1K6
(416) 752-7740
(416) 752-7694

