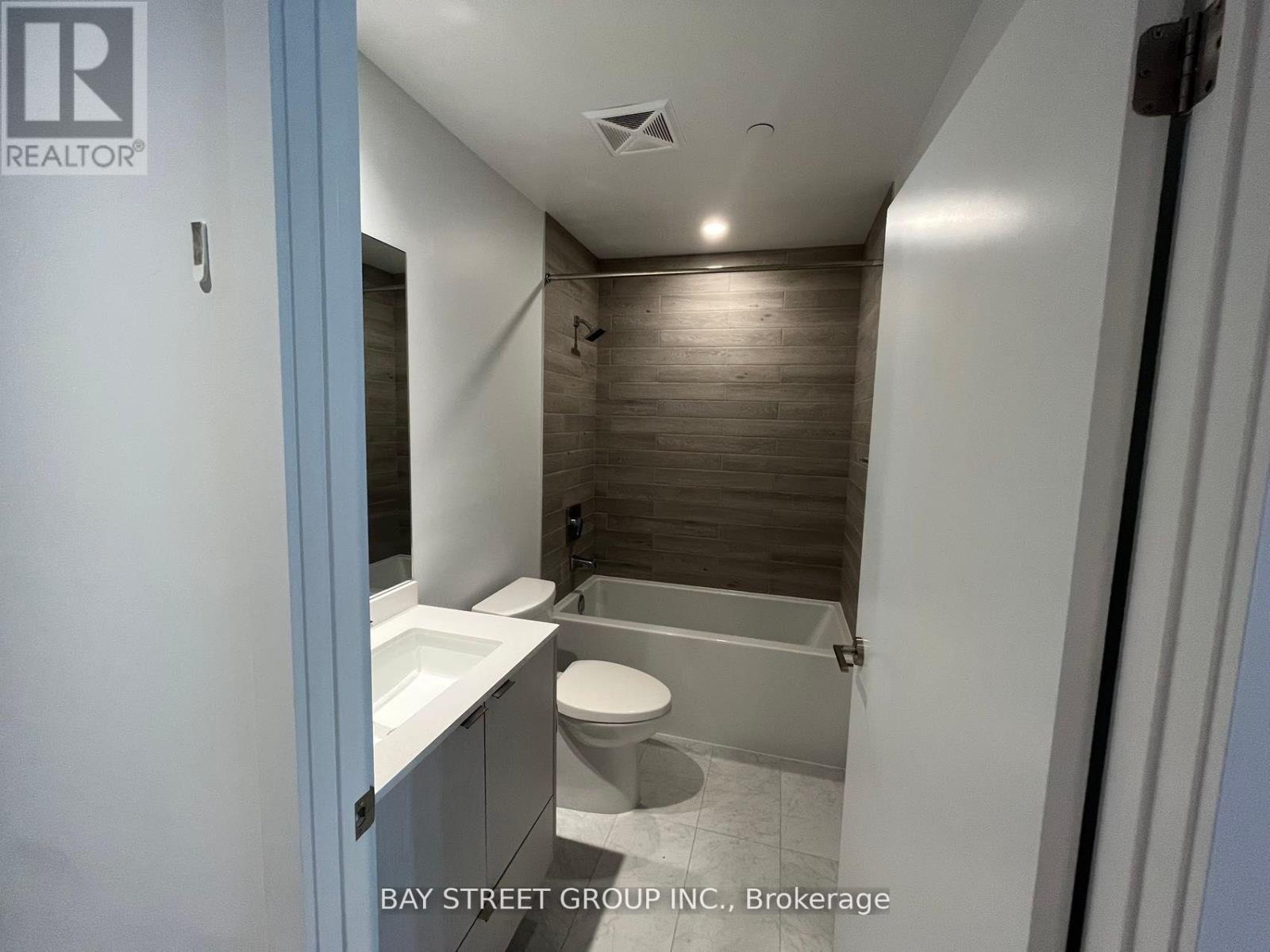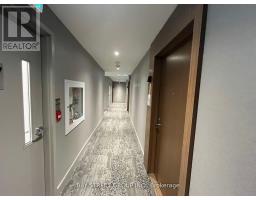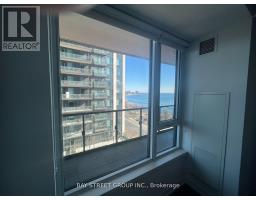1706 - 1928 Lake Shore Boulevard W Toronto, Ontario M6S 0B1
3 Bedroom
2 Bathroom
700 - 799 ft2
Central Air Conditioning
Forced Air
Waterfront
$2,850 Monthly
Amazing location! brand new 2 bedroom+den+2 baths with 9FT Ceilings! Open concept layout With breathtaking Toronto skyline and lake view! Laminate Floors Throughout. Modern Kitchen Cabinetry, Quartz Countertop & Backsplash. large open balcony with overlooking lake view and CN Tower! Easy access to Downtown,Q.E,W,Gardiner,427,TTC. Minutes to high park , waterfront trails ,restaurants, cafes, public transportations. (id:50886)
Property Details
| MLS® Number | W12064121 |
| Property Type | Single Family |
| Community Name | High Park-Swansea |
| Amenities Near By | Park |
| Community Features | Pet Restrictions |
| Features | Balcony |
| Parking Space Total | 1 |
| Water Front Type | Waterfront |
Building
| Bathroom Total | 2 |
| Bedrooms Above Ground | 2 |
| Bedrooms Below Ground | 1 |
| Bedrooms Total | 3 |
| Age | 0 To 5 Years |
| Amenities | Security/concierge, Exercise Centre, Visitor Parking, Storage - Locker |
| Appliances | Dishwasher, Dryer, Microwave, Stove, Washer, Window Coverings, Refrigerator |
| Cooling Type | Central Air Conditioning |
| Exterior Finish | Concrete |
| Flooring Type | Laminate |
| Heating Fuel | Natural Gas |
| Heating Type | Forced Air |
| Size Interior | 700 - 799 Ft2 |
| Type | Apartment |
Parking
| No Garage |
Land
| Acreage | No |
| Land Amenities | Park |
Rooms
| Level | Type | Length | Width | Dimensions |
|---|---|---|---|---|
| Main Level | Living Room | Measurements not available | ||
| Main Level | Dining Room | Measurements not available | ||
| Main Level | Kitchen | Measurements not available | ||
| Main Level | Bedroom | Measurements not available | ||
| Main Level | Bedroom 2 | Measurements not available | ||
| Main Level | Den | Measurements not available |
Contact Us
Contact us for more information
Wendy Wu
Broker
Bay Street Group Inc.
8300 Woodbine Ave Ste 500
Markham, Ontario L3R 9Y7
8300 Woodbine Ave Ste 500
Markham, Ontario L3R 9Y7
(905) 909-0101
(905) 909-0202

































