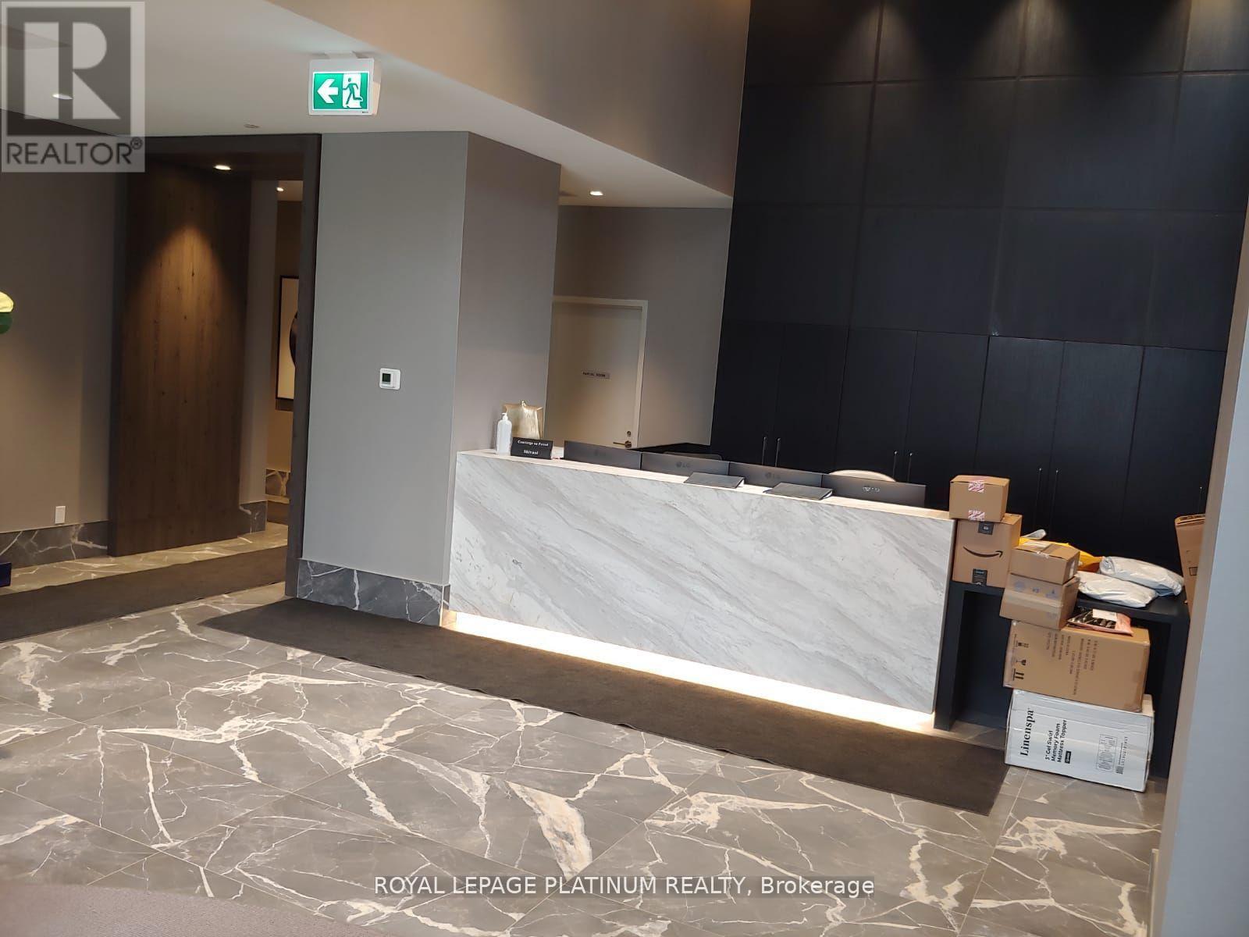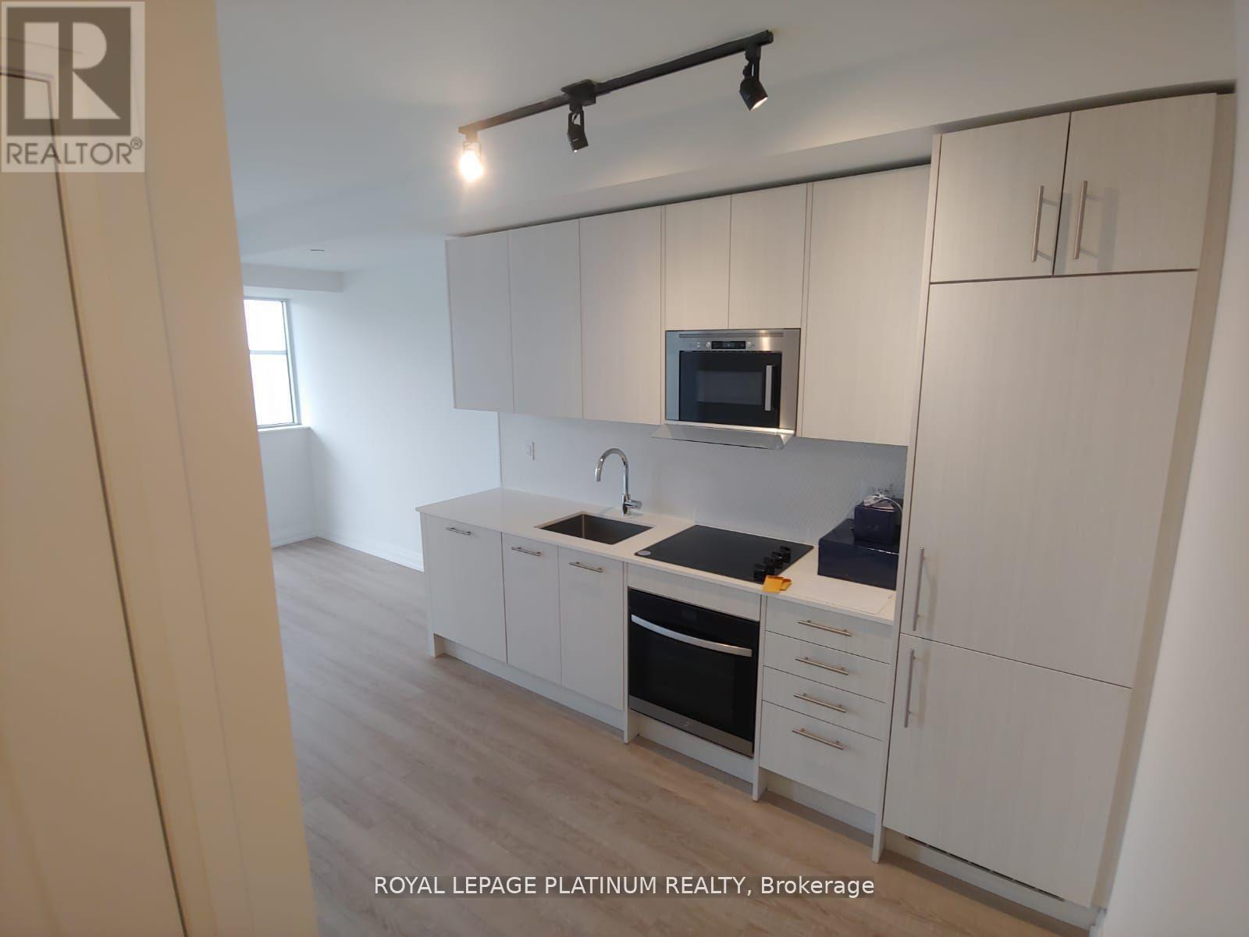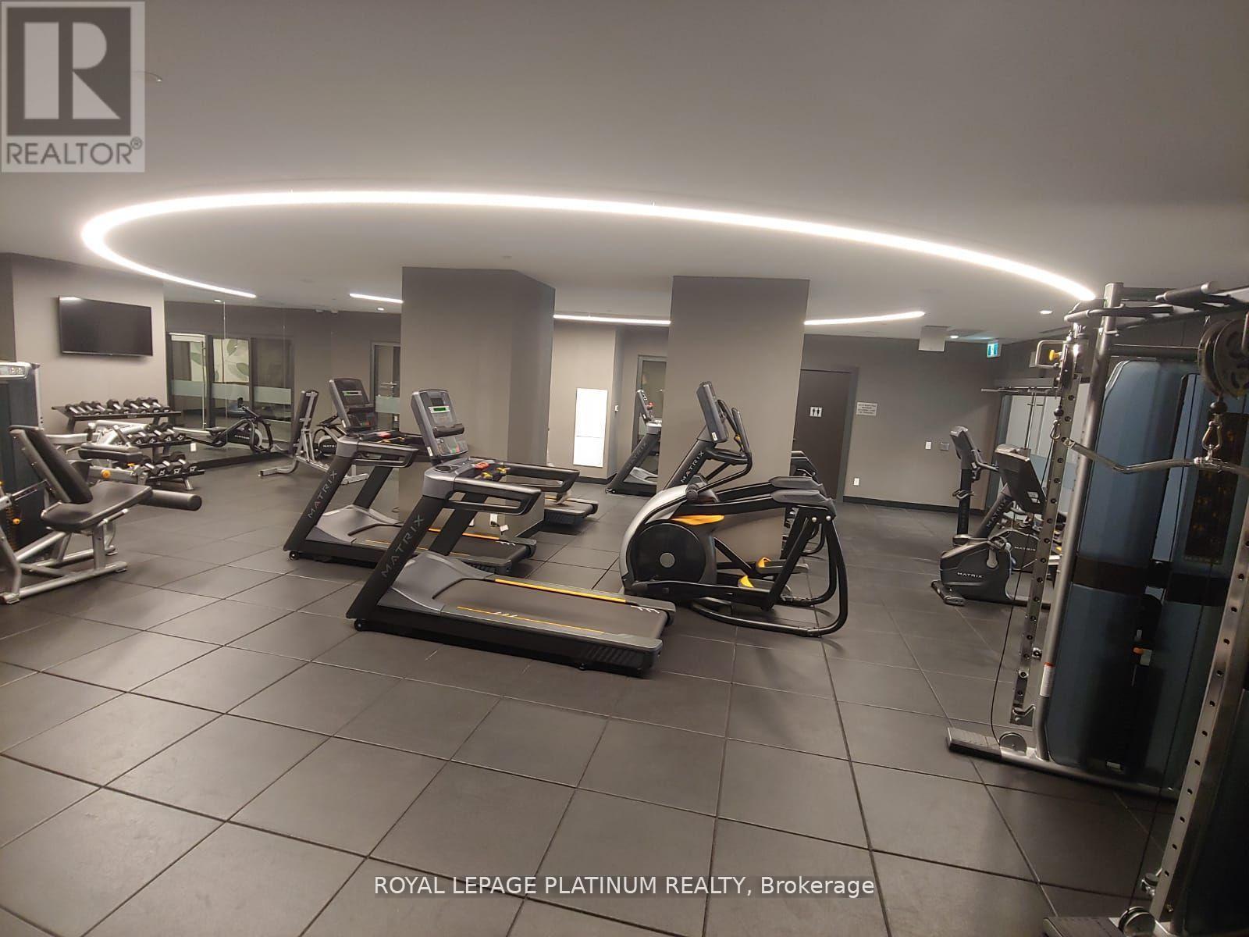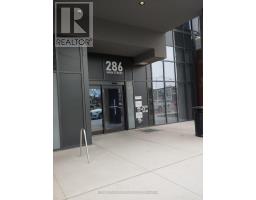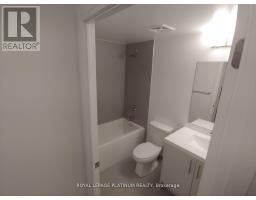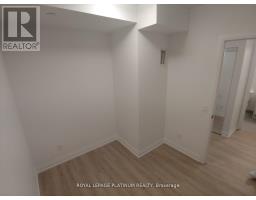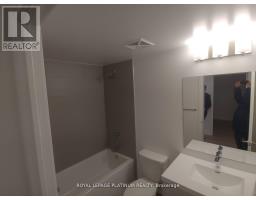1706 - 286 Main Street Toronto, Ontario M4C 0B3
$2,600 Monthly
This gorgeous 1 bedroom + 1 den Unit Features A Super Functional Layout, Tons Of Natural Light, Soaring 9-foot ceilings, a Light & Airy Modern Kitchen W/ Stainless Steel & Integrated Appliances, Separate Den W/ Door. Laminate Flooring, Smooth Ceilings, A Private Balcony & Attention To Detail Throughout The Suite. Impressive Building Amenities Include a 24/7 Concierge, a Well-Equipped Gym, Weight & Yoga Rooms, an Outdoor Terrace W/ BBQs, a Party Room, a Children's Play Area, a Guest Suite, Etc. Across The Street From Subway Station & Danforth GO Train, Only 15 minutes to Downtown! Close To Hospital, Grocery, TTC, Shops, Restaurants, Parks, Schools, Cafes, The Beach, Greektown, Leslieville & More. Available Immediately! Triple A Tenants Only Please. (id:50886)
Property Details
| MLS® Number | E11995862 |
| Property Type | Single Family |
| Community Name | East End-Danforth |
| Community Features | Pet Restrictions |
Building
| Bathroom Total | 2 |
| Bedrooms Above Ground | 1 |
| Bedrooms Below Ground | 1 |
| Bedrooms Total | 2 |
| Cooling Type | Central Air Conditioning |
| Exterior Finish | Brick |
| Heating Fuel | Natural Gas |
| Heating Type | Forced Air |
| Size Interior | 600 - 699 Ft2 |
| Type | Apartment |
Parking
| Underground | |
| Garage |
Land
| Acreage | No |
Rooms
| Level | Type | Length | Width | Dimensions |
|---|---|---|---|---|
| Flat | Living Room | 3.1 m | 2.9 m | 3.1 m x 2.9 m |
| Flat | Dining Room | 3.1 m | 2.9 m | 3.1 m x 2.9 m |
| Flat | Kitchen | 3.2 m | 2 m | 3.2 m x 2 m |
| Flat | Primary Bedroom | 3.12 m | 3.07 m | 3.12 m x 3.07 m |
| Flat | Den | 2.57 m | 2.46 m | 2.57 m x 2.46 m |
Contact Us
Contact us for more information
Sam Khangura
Broker of Record
www.samkhangura.com/
www.facebook.com/profile.php?id=100012315097281
twitter.com/khangura_sam
www.linkedin.com/in/sam-khangura-79691017a/
2 County Court Blvd #202
Brampton, Ontario L6W 3W8
(905) 451-3999
(905) 451-3666
www.royallepageplatinumrealty.ca/




