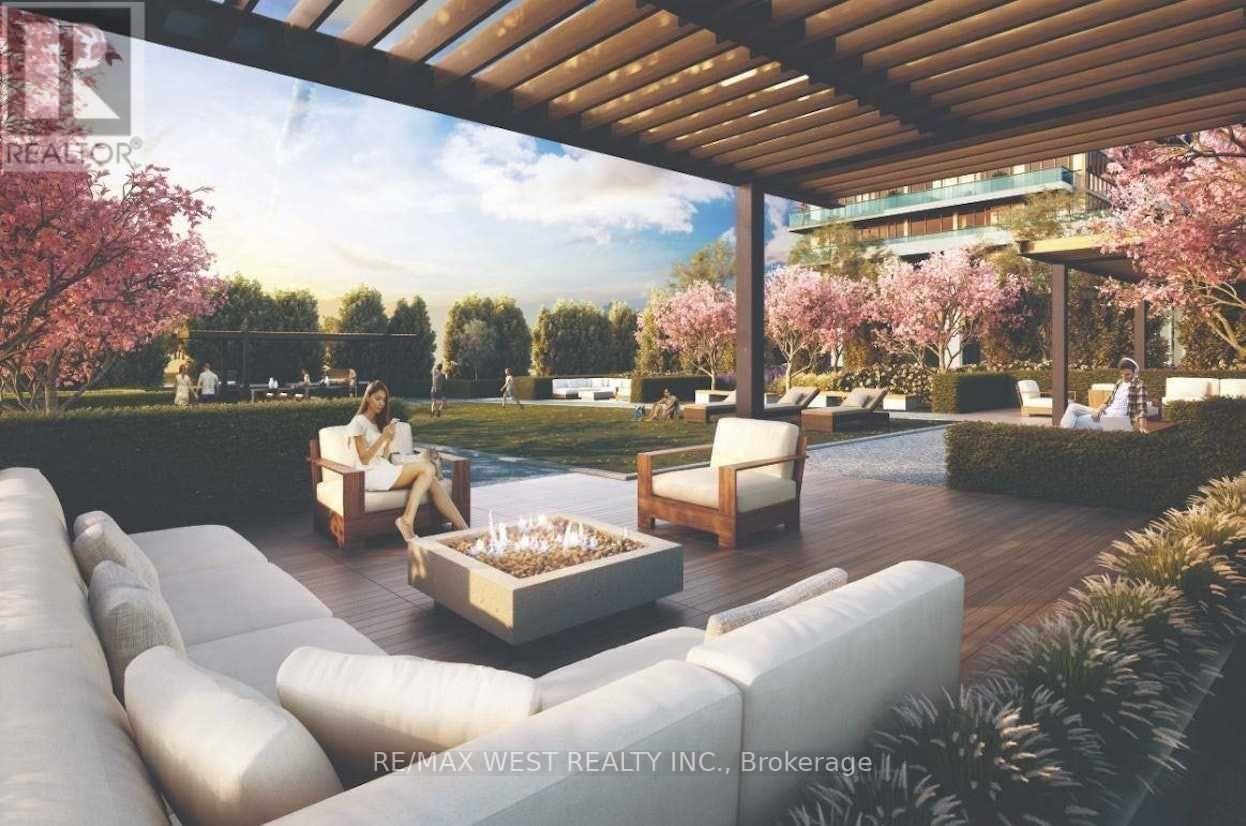1707 - 1461 Lawrence Avenue W Toronto, Ontario M6L 0A6
2 Bedroom
2 Bathroom
600 - 699 ft2
Central Air Conditioning
$2,700 Monthly
The Building Is Set Apart By Its Unique Architecture. European Inspired Two Tone Kitchen Cabinets, Ceramic Back-Splash, Kitchen Island With Stone Countertop. Smooth Ceiling Throughout. Pre-Finished Laminate Flooring Throughout. Floor To Ceiling Windows. Great Amenities: Fitness Room, Party/Game Room, Outdoor Cabanas, Fire Pits, Bike Storage, Car And Pet Wash. Close To Shopping, Transit And Highways. (id:50886)
Property Details
| MLS® Number | W12046126 |
| Property Type | Single Family |
| Community Name | Brookhaven-Amesbury |
| Amenities Near By | Park, Public Transit |
| Community Features | Pet Restrictions, Community Centre |
| Features | Balcony |
| Parking Space Total | 1 |
Building
| Bathroom Total | 2 |
| Bedrooms Above Ground | 2 |
| Bedrooms Total | 2 |
| Age | 0 To 5 Years |
| Amenities | Security/concierge, Exercise Centre, Party Room, Visitor Parking, Storage - Locker |
| Appliances | Dishwasher, Dryer, Hood Fan, Microwave, Stove, Washer, Window Coverings, Refrigerator |
| Cooling Type | Central Air Conditioning |
| Exterior Finish | Concrete |
| Flooring Type | Laminate |
| Size Interior | 600 - 699 Ft2 |
| Type | Apartment |
Parking
| Underground | |
| Garage |
Land
| Acreage | No |
| Land Amenities | Park, Public Transit |
Rooms
| Level | Type | Length | Width | Dimensions |
|---|---|---|---|---|
| Flat | Living Room | 6.43 m | 3.29 m | 6.43 m x 3.29 m |
| Flat | Dining Room | 6.43 m | 3.29 m | 6.43 m x 3.29 m |
| Flat | Kitchen | 6.43 m | 3.29 m | 6.43 m x 3.29 m |
| Flat | Primary Bedroom | 3.07 m | 2.92 m | 3.07 m x 2.92 m |
| Flat | Bedroom | 2.74 m | 2.44 m | 2.74 m x 2.44 m |
Contact Us
Contact us for more information
Maria Vieira
Broker
www.vieiralegacy.com/
RE/MAX West Realty Inc.
(416) 769-1616
(416) 769-1524
www.remaxwest.com































