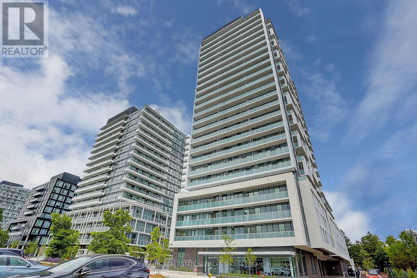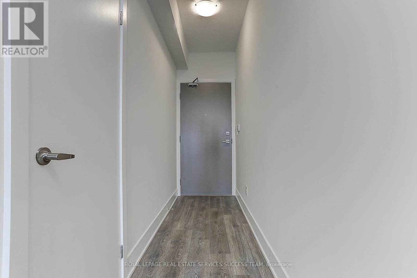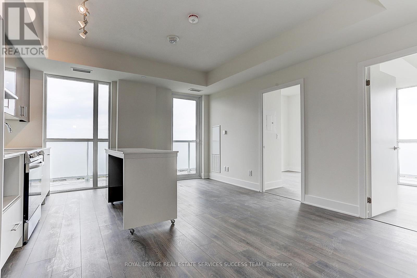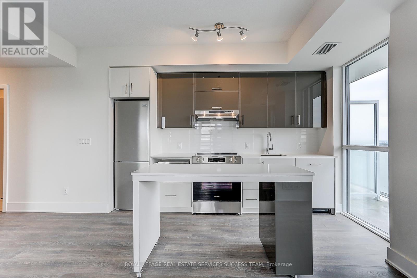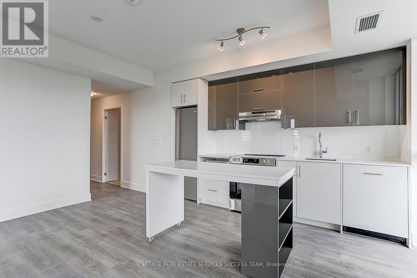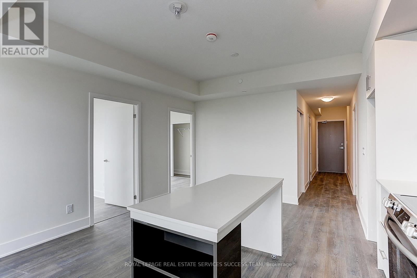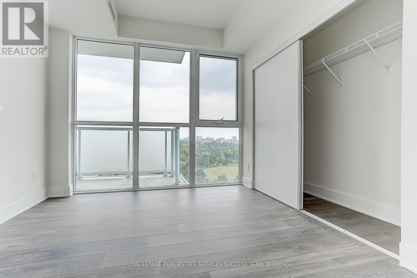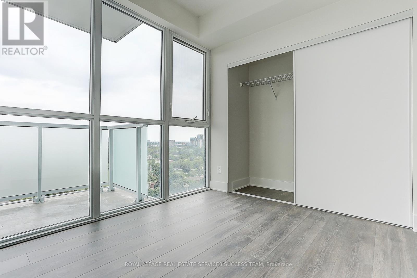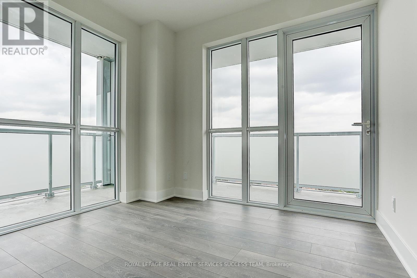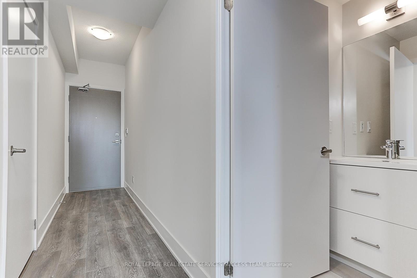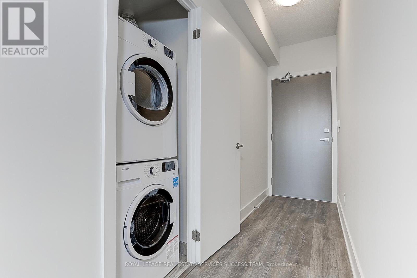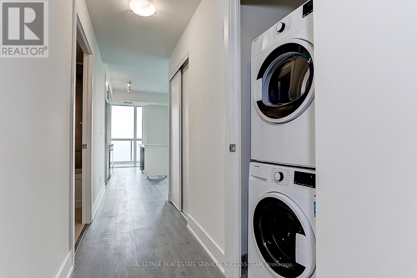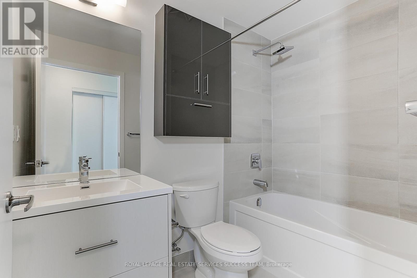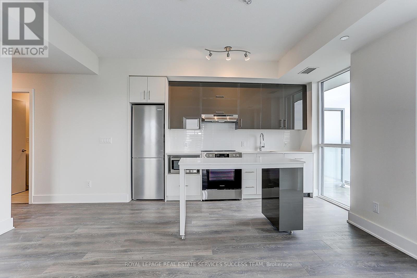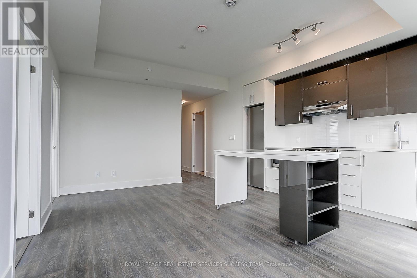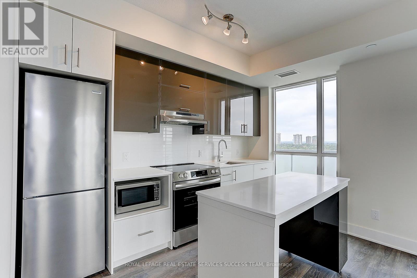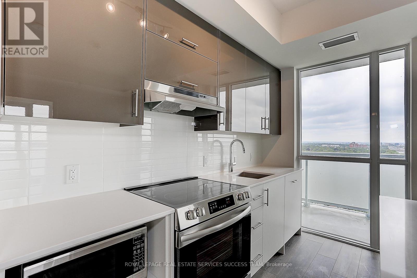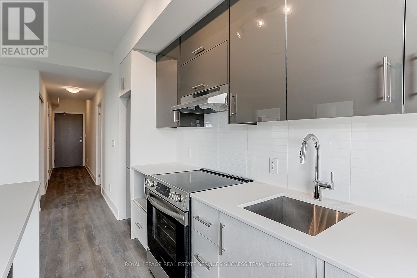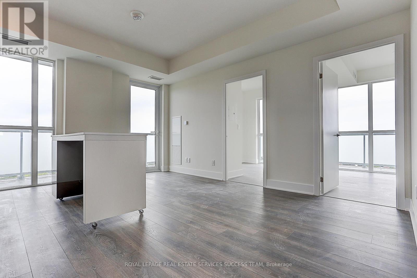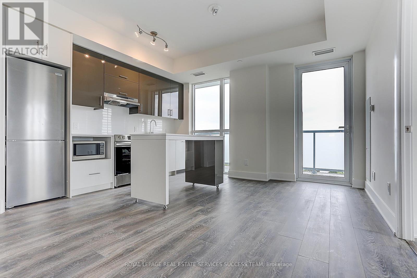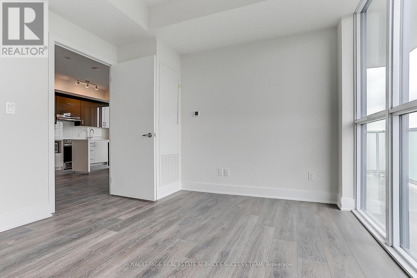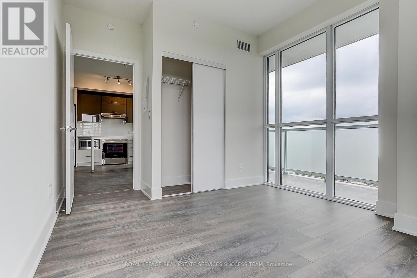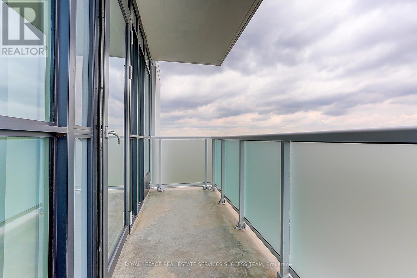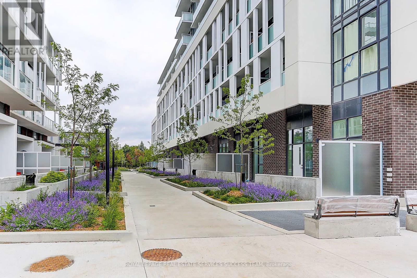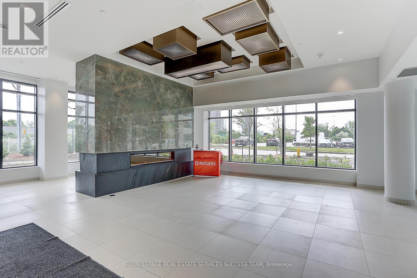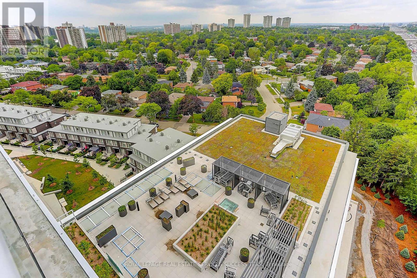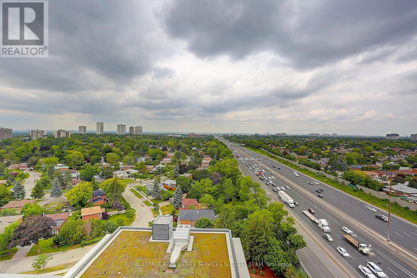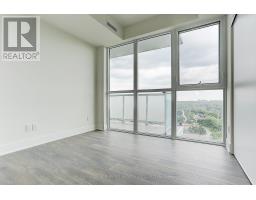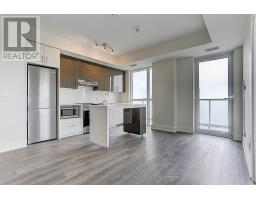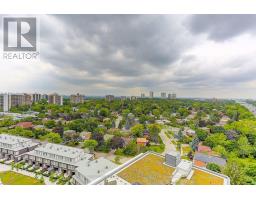1707 - 188 Fairview Mall Drive Toronto, Ontario M2J 0H7
2 Bedroom
1 Bathroom
800 - 899 ft2
Central Air Conditioning
Forced Air
$2,600 Monthly
Spacious corner 2 bedroom unit at the 2 year new Verde Condo. Modern Kitchen with Built-in appliances including microwave. Moveable centre island. Large floor to ceiling windows. 877 sq ft including Two big balconies as per builder floorplan. Steps to Fairview Mall, TTC, and Sheppard line. Close to Seneca College, highway 404/401/DVP. (id:50886)
Property Details
| MLS® Number | C12071016 |
| Property Type | Single Family |
| Community Name | Don Valley Village |
| Amenities Near By | Park, Schools, Public Transit |
| Community Features | Pet Restrictions |
| Features | Balcony |
Building
| Bathroom Total | 1 |
| Bedrooms Above Ground | 2 |
| Bedrooms Total | 2 |
| Age | New Building |
| Amenities | Security/concierge, Exercise Centre, Party Room, Recreation Centre, Visitor Parking |
| Appliances | Dishwasher, Dryer, Microwave, Hood Fan, Stove, Washer, Refrigerator |
| Cooling Type | Central Air Conditioning |
| Exterior Finish | Concrete |
| Flooring Type | Laminate |
| Heating Fuel | Natural Gas |
| Heating Type | Forced Air |
| Size Interior | 800 - 899 Ft2 |
| Type | Apartment |
Parking
| No Garage |
Land
| Acreage | No |
| Land Amenities | Park, Schools, Public Transit |
Rooms
| Level | Type | Length | Width | Dimensions |
|---|---|---|---|---|
| Main Level | Living Room | 4.93 m | 2.75 m | 4.93 m x 2.75 m |
| Main Level | Dining Room | 4.93 m | 2.75 m | 4.93 m x 2.75 m |
| Main Level | Kitchen | 3.66 m | 1.58 m | 3.66 m x 1.58 m |
| Main Level | Primary Bedroom | 3.25 m | 3 m | 3.25 m x 3 m |
| Main Level | Bedroom 2 | 3.12 m | 2.67 m | 3.12 m x 2.67 m |
Contact Us
Contact us for more information
Benny Lin
Salesperson
(647) 892-9093
www.bennyandtony.com/
www.facebook.com/BennyLinRealtor
www.linkedin.com/pub/benny-lin/22/45b/430
Royal LePage Real Estate Services Success Team
400-231 Oak Park Blvd
Oakville, Ontario L6H 7S8
400-231 Oak Park Blvd
Oakville, Ontario L6H 7S8
(905) 257-3633
(905) 338-7351
www.royalepage.ca/

