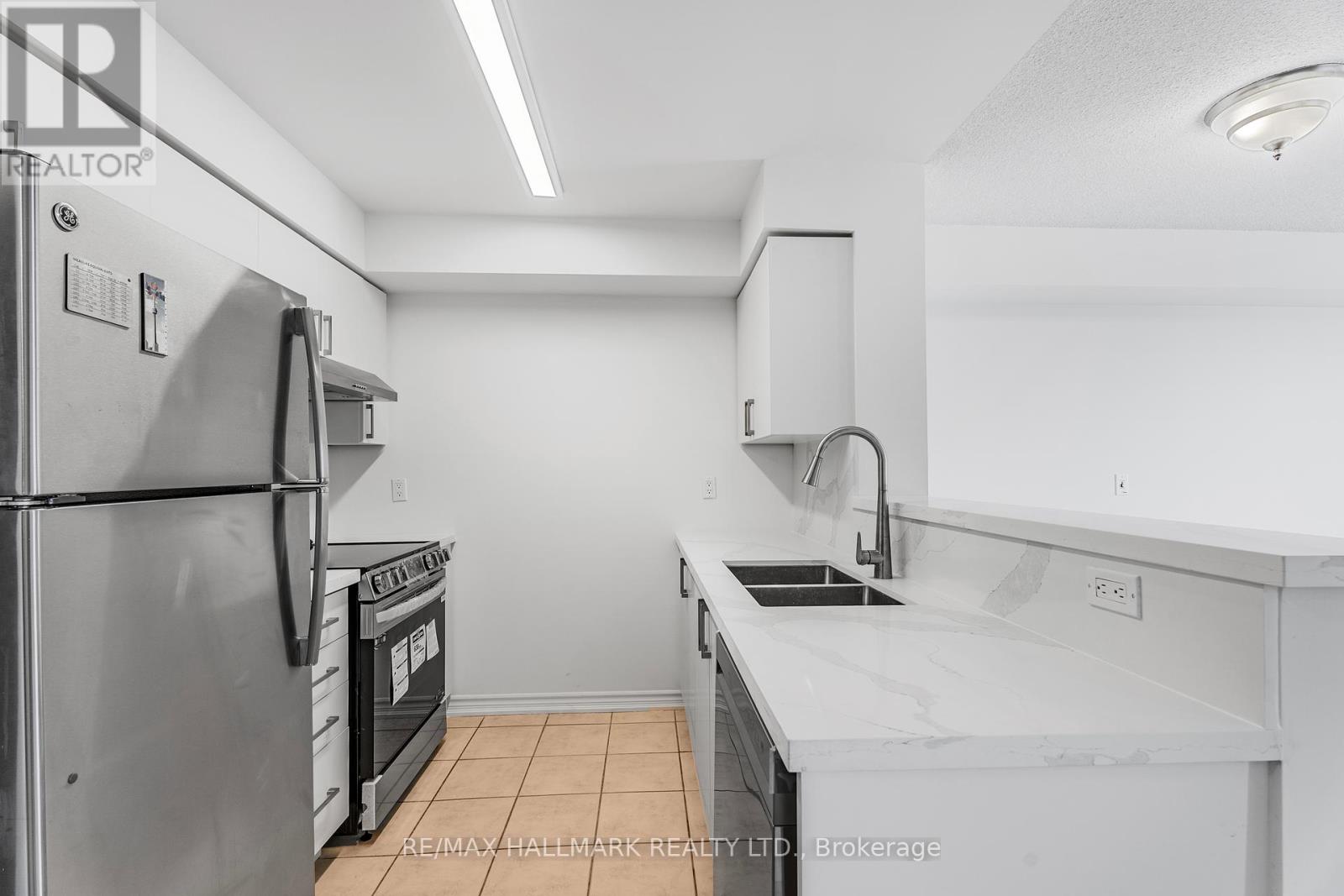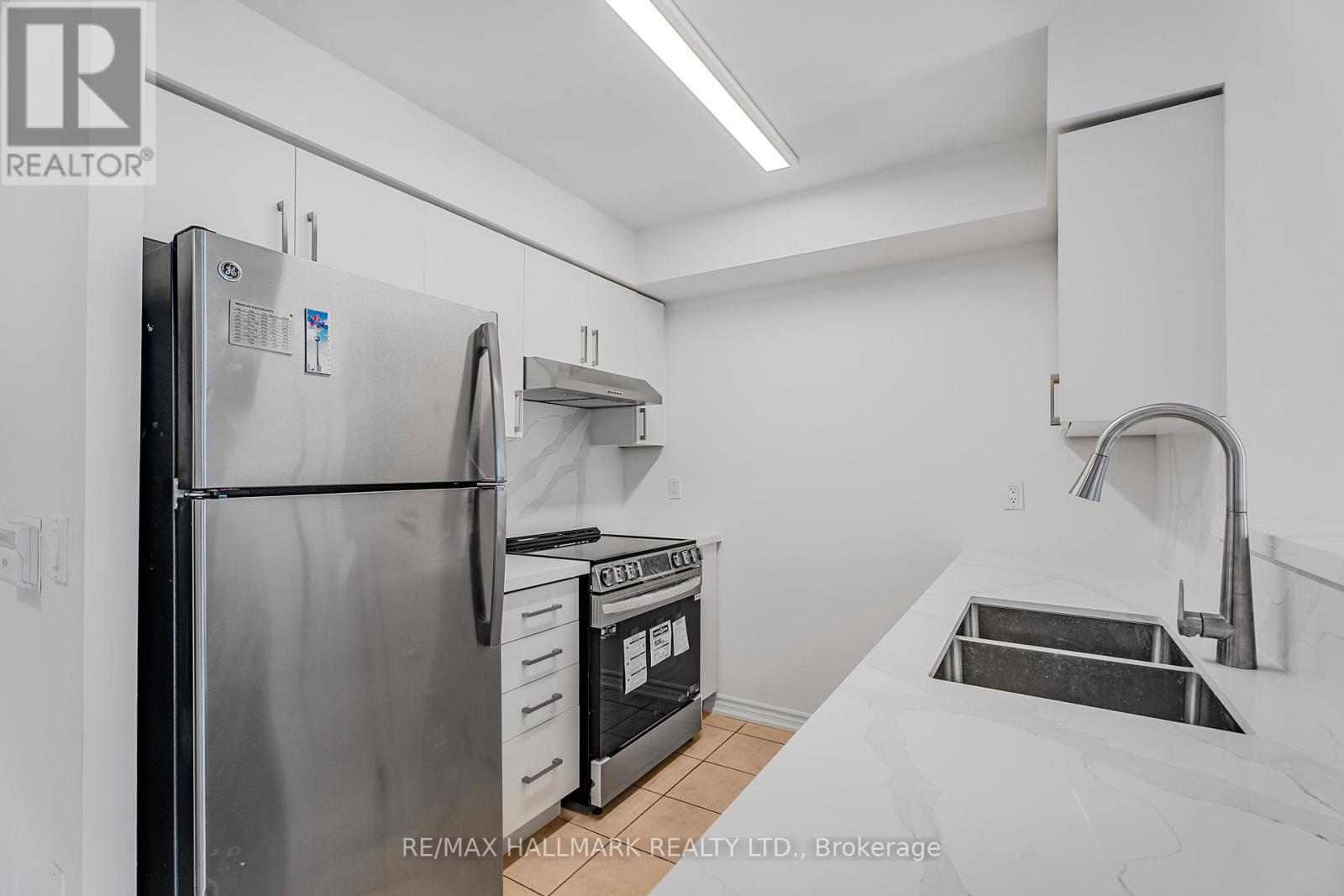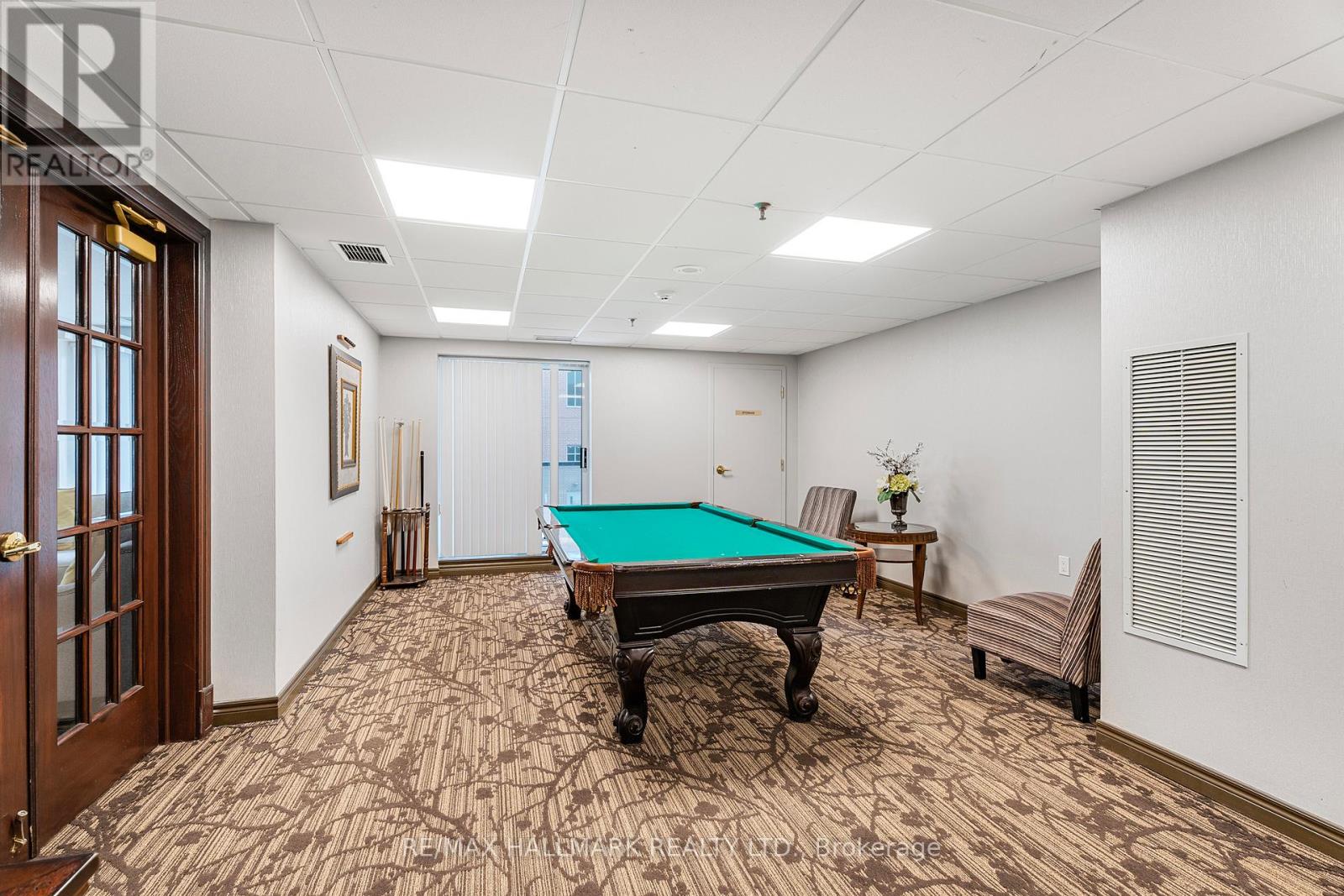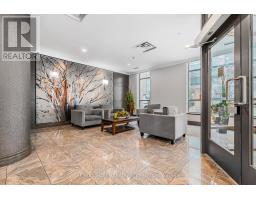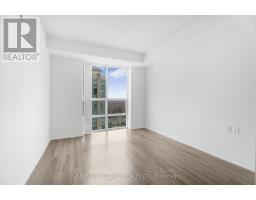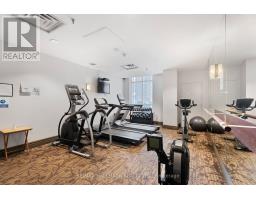1707 - 20 Olive Avenue Toronto, Ontario M2N 7G5
$525,000Maintenance, Heat, Electricity, Insurance, Parking, Common Area Maintenance
$554.98 Monthly
Maintenance, Heat, Electricity, Insurance, Parking, Common Area Maintenance
$554.98 MonthlyWelcome to Unit 1707 at Princess Place Condos 20 Olive Avenue, Step into this beautifully renovated 1-bedroom, 1-bathroom condo. Located at the prime intersection of Yonge and Finch, this unit offers unparalleled convenience with immediate access to Finch Subway Station, TTC, GO Transit, and the Viva bus system . Bright and airy open-concept layout with brand-new flooring throughout. New kitchen cabinets / new countertop, and stainless steel appliances. Private balcony. Included with the unit are one parking spot (P2-18 Orange) and one locker (P3, Room 18, Locker 80). Walk Score of 96 and a Transit Score of 100, you're just steps away from a plethora of restaurants, cafes, supermarkets, banks, and the North York Public Library . This location offers the perfect blend of urban living and neighborhood charm (id:50886)
Property Details
| MLS® Number | C12117839 |
| Property Type | Single Family |
| Neigbourhood | East Willowdale |
| Community Name | Willowdale East |
| Community Features | Pet Restrictions |
| Features | Balcony |
| Parking Space Total | 1 |
Building
| Bathroom Total | 1 |
| Bedrooms Above Ground | 1 |
| Bedrooms Total | 1 |
| Amenities | Storage - Locker |
| Cooling Type | Central Air Conditioning |
| Exterior Finish | Brick, Concrete |
| Fireplace Present | Yes |
| Flooring Type | Laminate, Ceramic |
| Heating Fuel | Natural Gas |
| Heating Type | Forced Air |
| Size Interior | 600 - 699 Ft2 |
| Type | Apartment |
Parking
| Underground | |
| Garage |
Land
| Acreage | No |
Rooms
| Level | Type | Length | Width | Dimensions |
|---|---|---|---|---|
| Ground Level | Living Room | 4.57 m | 3.23 m | 4.57 m x 3.23 m |
| Ground Level | Dining Room | 4.57 m | 3.23 m | 4.57 m x 3.23 m |
| Ground Level | Kitchen | 2.44 m | 2.44 m | 2.44 m x 2.44 m |
| Ground Level | Bedroom | 3.35 m | 2.93 m | 3.35 m x 2.93 m |
Contact Us
Contact us for more information
Marco Momeni
Broker
www.marcomomeni.com/
facebook.com/marcomomeni
twitter.com/marco_momeni?lang=en
www.linkedin.com/in/marcomomeni/?originalSubdomain=ca
685 Sheppard Ave E #401
Toronto, Ontario M2K 1B6
(416) 494-7653
(416) 494-0016




