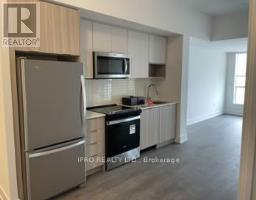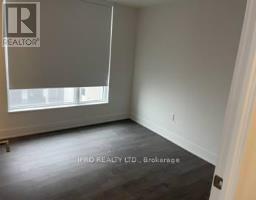1707 - 202 Burnhamthorpe Road E Mississauga, Ontario L5A 0B2
$2,700 Monthly
Brand new Keystone building, 2 bed & 2 bath Corner Unit, 695 Sq. Ft. with Underground Parking and Locker. Upgraded Stainless Steel appliances, full size Washer&Dryer, Kitchen Cabinets and Quartz Countertops. Bright unit with a Balcony. Amenities includes Gym, Party room, Outdoor pool, Yoga Studio, and Concierge. One bus to UTM & one bus to subway. Easy access to Hwy 403 & QEW. Require Complete Credit Report, Employment letter, Photo ID & Rental application.Tenant to pay for all utilities. Utility provider is Powerstream. **** EXTRAS **** S/S Fridge, Dishwasher, Full Size Washer and Dryer, Blinds and Electrical Light Fixtures (id:50886)
Property Details
| MLS® Number | W10404815 |
| Property Type | Single Family |
| Community Name | Mississauga Valleys |
| CommunityFeatures | Pet Restrictions |
| Features | Balcony, Carpet Free |
| ParkingSpaceTotal | 1 |
| PoolType | Outdoor Pool |
Building
| BathroomTotal | 2 |
| BedroomsAboveGround | 2 |
| BedroomsTotal | 2 |
| Amenities | Exercise Centre, Party Room, Security/concierge, Visitor Parking, Separate Electricity Meters, Storage - Locker |
| CoolingType | Central Air Conditioning |
| ExteriorFinish | Concrete |
| FlooringType | Laminate |
| HeatingFuel | Natural Gas |
| HeatingType | Forced Air |
| SizeInterior | 599.9954 - 698.9943 Sqft |
| Type | Apartment |
Parking
| Underground |
Land
| Acreage | No |
Rooms
| Level | Type | Length | Width | Dimensions |
|---|---|---|---|---|
| Main Level | Living Room | 4.394 m | 3.1496 m | 4.394 m x 3.1496 m |
| Main Level | Dining Room | 4.394 m | 3.1496 m | 4.394 m x 3.1496 m |
| Main Level | Kitchen | 3.352 m | 2.159 m | 3.352 m x 2.159 m |
| Main Level | Primary Bedroom | 3.195 m | 2.981 m | 3.195 m x 2.981 m |
| Main Level | Bedroom 2 | 3.0429 m | 2.585 m | 3.0429 m x 2.585 m |
Interested?
Contact us for more information
Mukesh Menon Krishnan
Salesperson
30 Eglinton Ave W. #c12
Mississauga, Ontario L5R 3E7

























