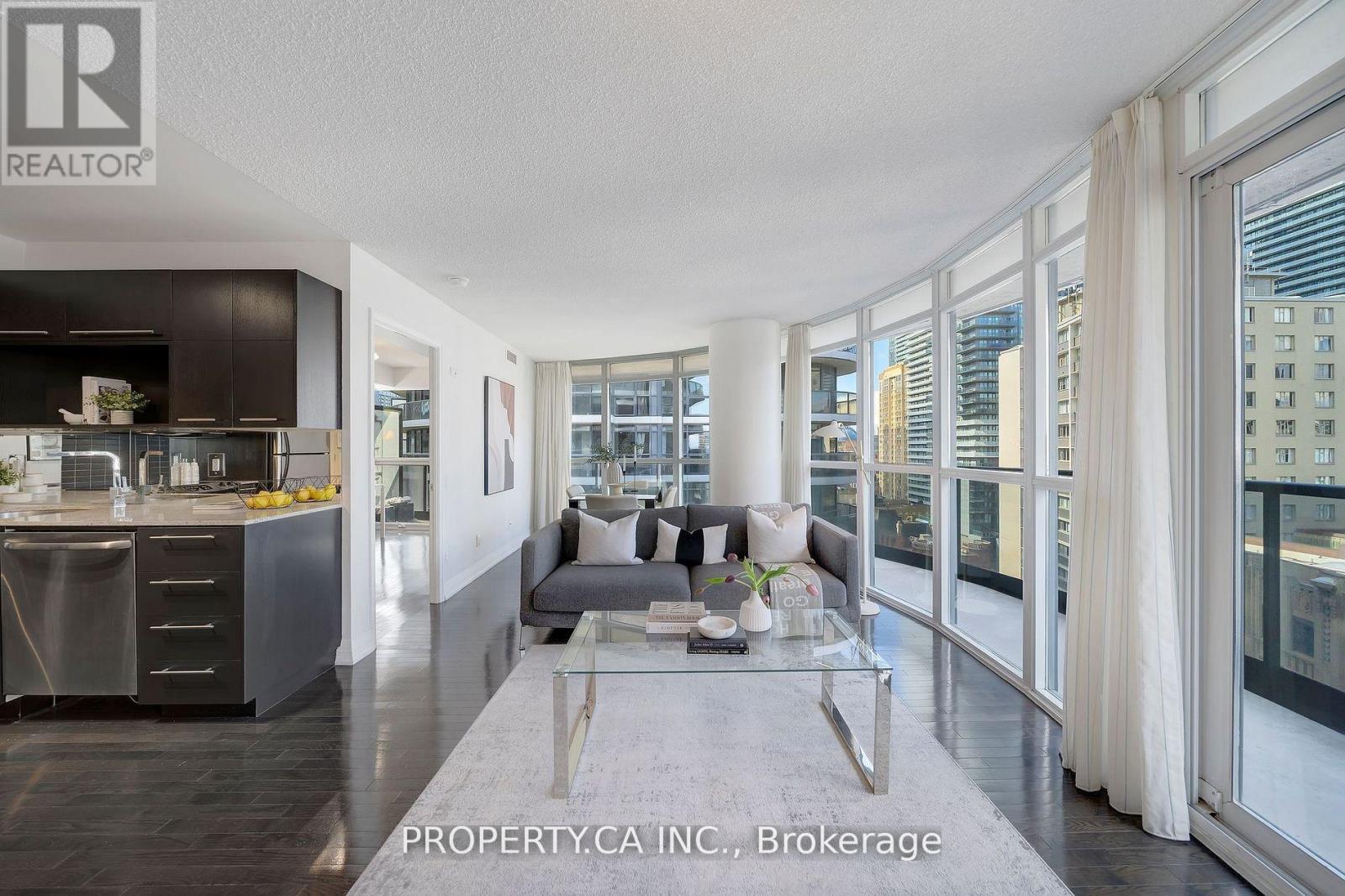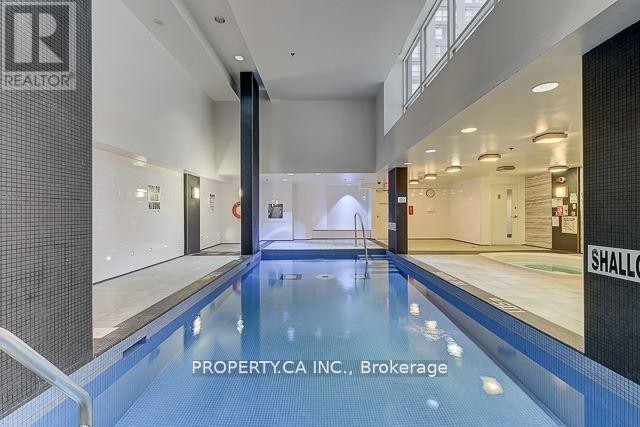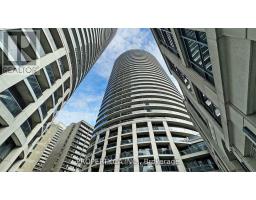1707 - 25 Carlton Street Toronto, Ontario M5B 1L4
$799,000Maintenance, Heat, Water, Common Area Maintenance, Insurance, Parking
$973.12 Monthly
Maintenance, Heat, Water, Common Area Maintenance, Insurance, Parking
$973.12 MonthlyWelcome to this stunning 2-bedroom, 2-bathroom corner unit in the heart of downtown Toronto at 25Carlton Street. Boasting an impressive layout, this spacious unit features floor-to-ceiling windows that invite abundant natural light, enhancing the airy feel of the living space. Step out onto the expansive 183 sq ft wrap-around balcony, where you can soak in breathtaking views. Included with this unit are valuable amenities such as underground parking and a dedicated locker, adding convenience to your urban lifestyle. The building itself is equipped with fantastic facilities, including an indoor pool, a modern gym, and concierge service, ensuring a lifestyle of luxury and ease. Located at Yonge and Carlton, youll find yourself in one of Torontos most vibrant neighborhoods. Enjoy a wealth of dining options, trendy cafes, and boutique shops just steps from your door. The area is well-served by public transit with the subway station only a short walk away. (id:50886)
Property Details
| MLS® Number | C11441957 |
| Property Type | Single Family |
| Community Name | Church-Yonge Corridor |
| CommunityFeatures | Pet Restrictions |
| Features | Balcony |
| ParkingSpaceTotal | 1 |
| PoolType | Indoor Pool |
Building
| BathroomTotal | 2 |
| BedroomsAboveGround | 2 |
| BedroomsTotal | 2 |
| Amenities | Exercise Centre, Sauna, Security/concierge, Visitor Parking, Storage - Locker |
| Appliances | Dishwasher, Dryer, Hood Fan, Microwave, Refrigerator, Stove, Washer |
| CoolingType | Central Air Conditioning |
| ExteriorFinish | Concrete |
| FlooringType | Hardwood |
| HeatingFuel | Natural Gas |
| HeatingType | Forced Air |
| SizeInterior | 799.9932 - 898.9921 Sqft |
| Type | Apartment |
Parking
| Underground |
Land
| Acreage | No |
Rooms
| Level | Type | Length | Width | Dimensions |
|---|---|---|---|---|
| Main Level | Living Room | 0.6 m | 0.3 m | 0.6 m x 0.3 m |
| Main Level | Dining Room | Measurements not available | ||
| Main Level | Kitchen | 0.38 m | 0.23 m | 0.38 m x 0.23 m |
| Main Level | Primary Bedroom | 0.3 m | 0.28 m | 0.3 m x 0.28 m |
| Main Level | Bedroom 2 | 0.35 m | 0.23 m | 0.35 m x 0.23 m |
Interested?
Contact us for more information
Shay Mohamed
Salesperson
36 Distillery Lane Unit 500
Toronto, Ontario M5A 3C4

































