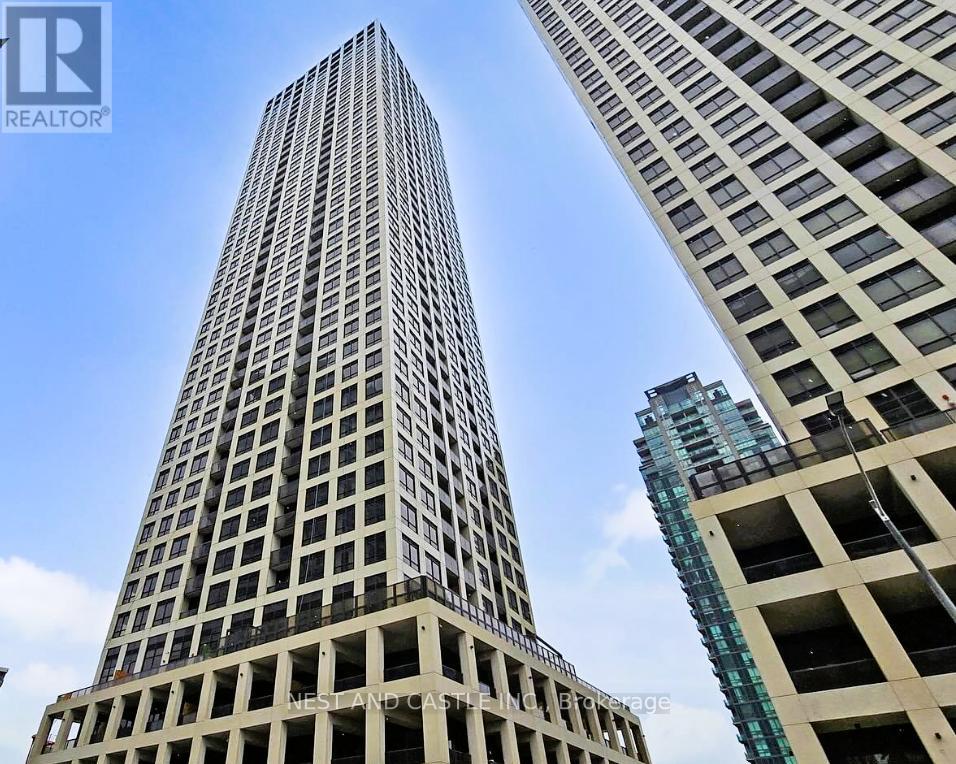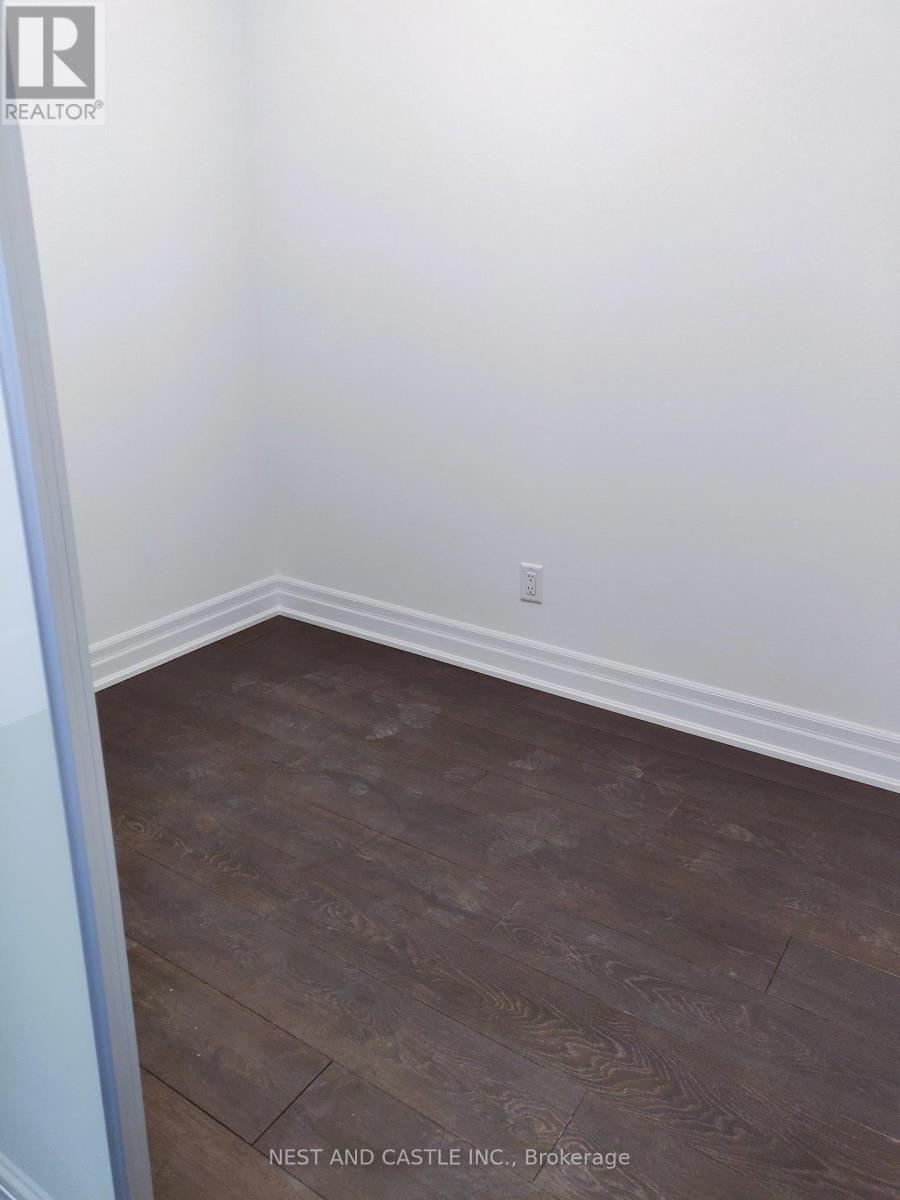1707 - 30 Elm Drive W Mississauga, Ontario L5B 0N6
$2,400 Monthly
Embrace luxury in this spacious well designed 1 Bed + Den + 2 Baths & Balcony in Solmar's newly constructed Edge Tower 2 building. Sleek Kitchen, BI Appliances And Ample Storage. Enjoy Fresh Air From Your Private Balcony. A grand lobby and round-the-clock concierge. Enjoy luxury amenities: outdoor terraces, gym & partyrooms.Conveniently located near Square One, Cooksville Go Station, future Hurontario LRT, SheridanCollege, Celebration Square, Central Library, YMCA, and a 10-min drive to UofT Mississauga.Accessible via major highways (401,403,407,410,Q.E.W). **** EXTRAS **** Built-In Appliances: Fridge, Stove, Dishwasher. Washer & Dryer. All ELFs & Window Coverings. 1 Parking & 1 Locker Included! (id:50886)
Property Details
| MLS® Number | W9511286 |
| Property Type | Single Family |
| Community Name | Fairview |
| CommunityFeatures | Pet Restrictions |
| Features | Balcony, In Suite Laundry |
| ParkingSpaceTotal | 1 |
Building
| BathroomTotal | 2 |
| BedroomsAboveGround | 1 |
| BedroomsBelowGround | 1 |
| BedroomsTotal | 2 |
| Amenities | Storage - Locker |
| Appliances | Dishwasher, Dryer, Refrigerator, Stove, Washer, Window Coverings |
| CoolingType | Central Air Conditioning |
| ExteriorFinish | Concrete |
| FlooringType | Laminate |
| HeatingFuel | Natural Gas |
| HeatingType | Forced Air |
| SizeInterior | 599.9954 - 698.9943 Sqft |
| Type | Apartment |
Parking
| Underground |
Land
| Acreage | No |
Rooms
| Level | Type | Length | Width | Dimensions |
|---|---|---|---|---|
| Flat | Living Room | 3.05 m | 4.27 m | 3.05 m x 4.27 m |
| Flat | Dining Room | 3.05 m | 4.27 m | 3.05 m x 4.27 m |
| Flat | Kitchen | 3.05 m | 3.35 m | 3.05 m x 3.35 m |
| Flat | Primary Bedroom | 3.05 m | 3.54 m | 3.05 m x 3.54 m |
| Flat | Den | 2.13 m | 2.44 m | 2.13 m x 2.44 m |
https://www.realtor.ca/real-estate/27582146/1707-30-elm-drive-w-mississauga-fairview-fairview
Interested?
Contact us for more information
Chris Rodrigues
Broker
33 City Centre Dr #608
Mississauga, Ontario L5B 2N5
Jason Hansrani
Salesperson
33 City Centre Dr #608
Mississauga, Ontario L5B 2N5







































