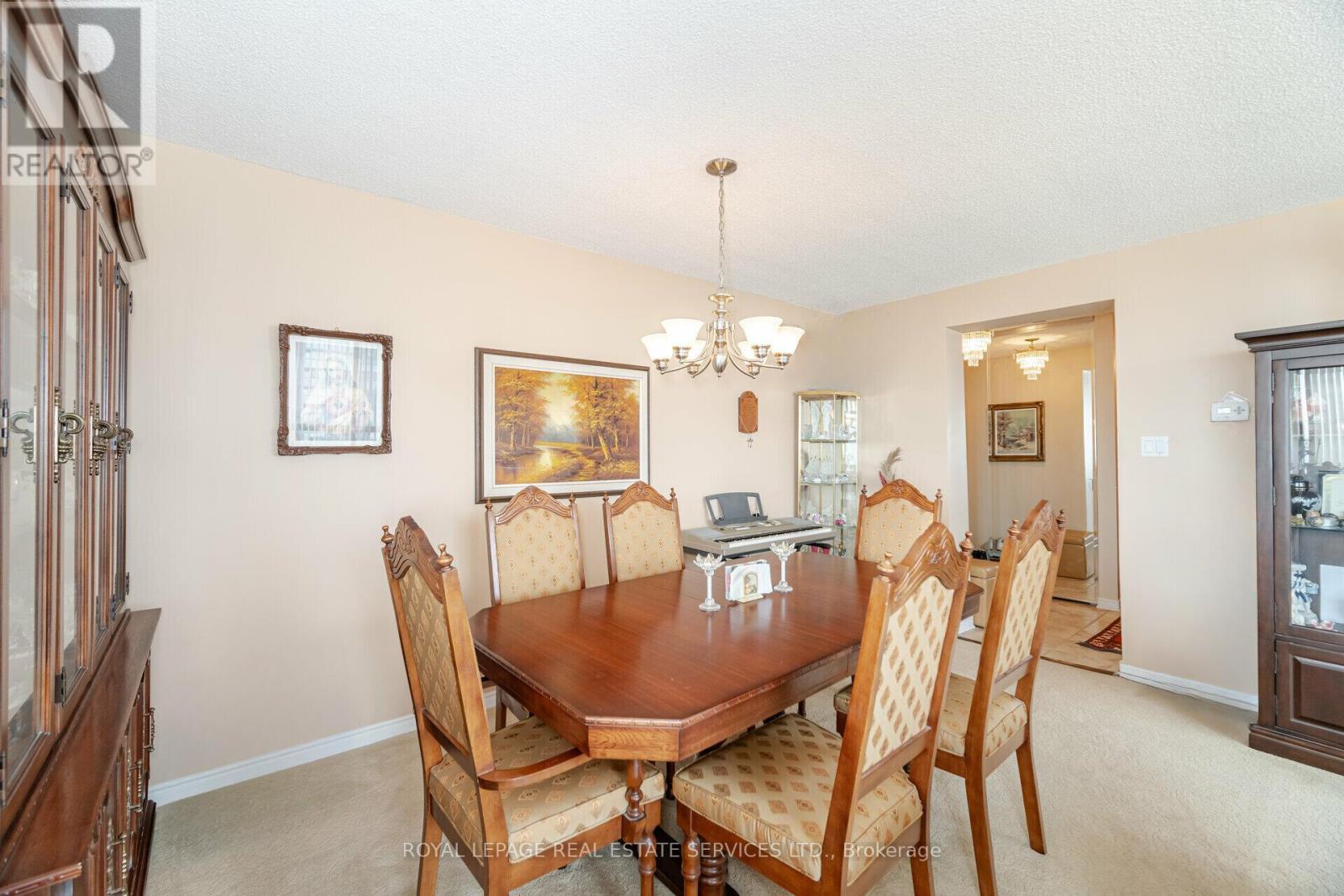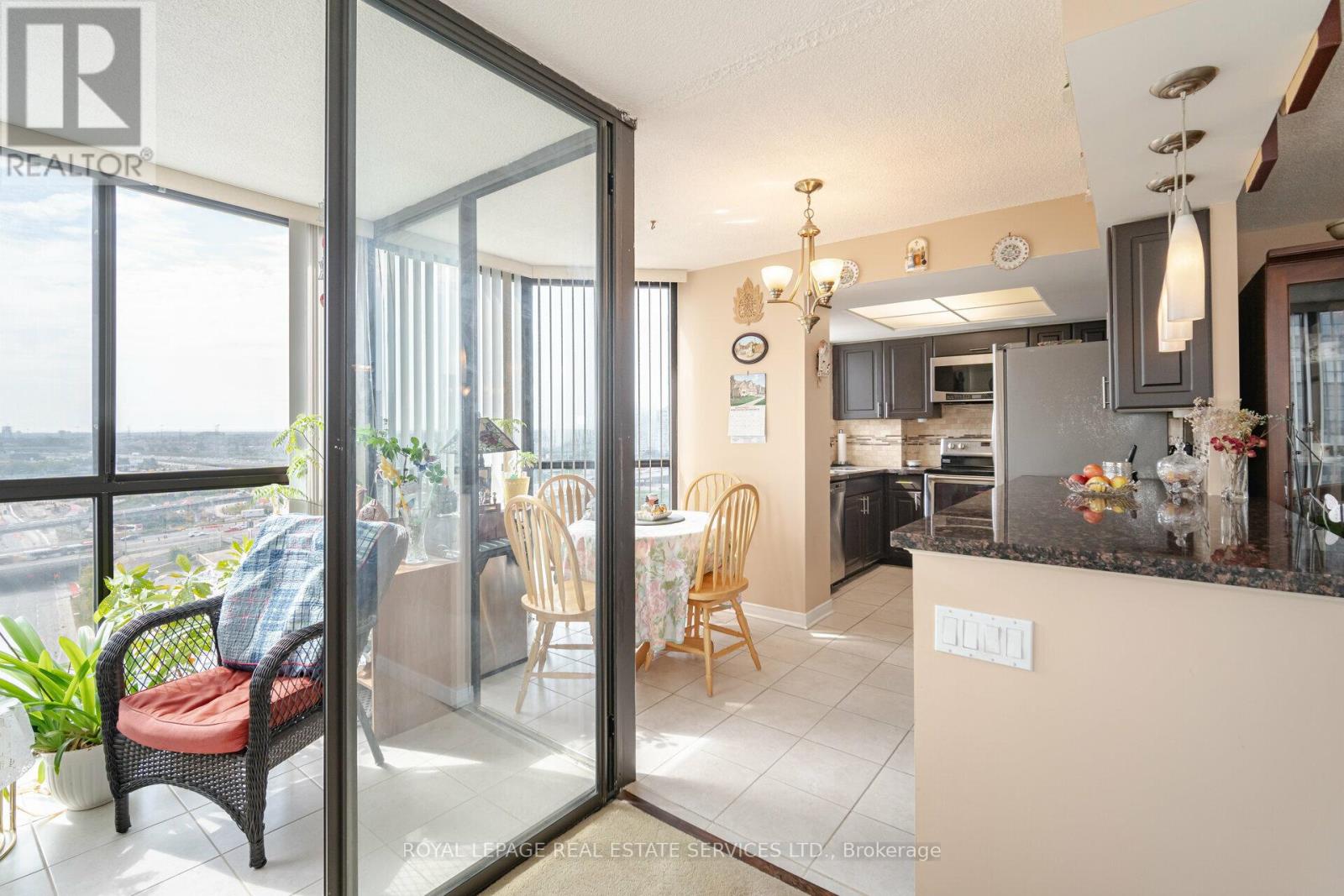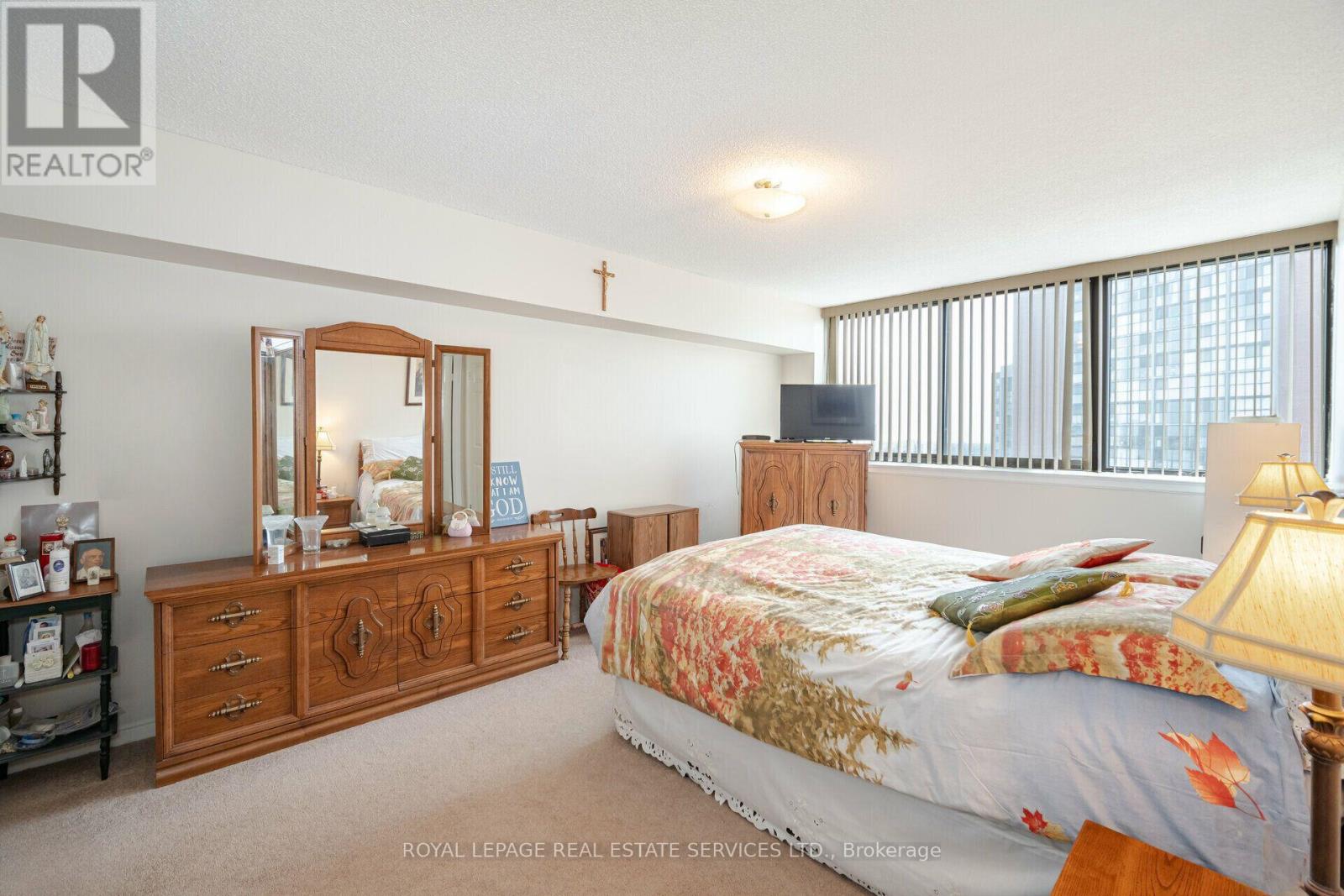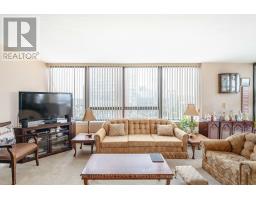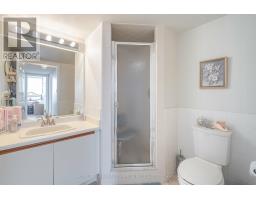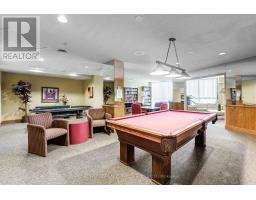1707 - 4235 Sherwoodtowne Boulevard Mississauga, Ontario L4Z 1W3
$625,000Maintenance, Water, Cable TV, Common Area Maintenance, Insurance, Parking
$946.22 Monthly
Maintenance, Water, Cable TV, Common Area Maintenance, Insurance, Parking
$946.22 MonthlyEnjoy care-free living in this bright, spacious and well cared for corner unit in a great City Centre location, with close proximity to Square One, Hwy 403 and the new Hurontario LRT. This open concept 1360sf 2 bedroom 2 bathroom suite boasts beautiful city views, especially from the relaxing Solarium. You'll enjoy many updated appointments including the kitchen with granite counters and stainless steel appliances. The Primary bedroom features a fully renovated ensuite, as well as a dressing and make up area right next to the large walk-in closet. The 2nd bedroom offers two closets for extra storage space. For maximum personal comfort, the heat pump has been upgraded to a 2-ton unit. Building amenities are abundant! Gym, indoor pool, sauna, guest suite, renovated party room, bike storage, lobby security system, and ample visitor parking, some with EV charging stations. Condo fees conveniently include TV & Internet as well as water utility! **** EXTRAS **** Stainless Steel Kitchen Appliances: Fridge, Stove, B/I Dishwasher & B/I Microwave. Also included: Washer, Dryer, Window Coverings and Electric Light Fixtures (excluding hallway fixtures). (id:50886)
Property Details
| MLS® Number | W9364904 |
| Property Type | Single Family |
| Community Name | City Centre |
| AmenitiesNearBy | Hospital, Park, Public Transit, Schools |
| CommunityFeatures | Pets Not Allowed |
| ParkingSpaceTotal | 1 |
| PoolType | Indoor Pool |
| ViewType | View |
Building
| BathroomTotal | 2 |
| BedroomsAboveGround | 2 |
| BedroomsBelowGround | 1 |
| BedroomsTotal | 3 |
| Amenities | Exercise Centre, Party Room, Sauna, Storage - Locker |
| CoolingType | Central Air Conditioning |
| ExteriorFinish | Concrete |
| FireProtection | Security System |
| FlooringType | Carpeted, Ceramic |
| HeatingFuel | Electric |
| HeatingType | Heat Pump |
| SizeInterior | 1199.9898 - 1398.9887 Sqft |
| Type | Apartment |
Parking
| Underground |
Land
| Acreage | No |
| LandAmenities | Hospital, Park, Public Transit, Schools |
| ZoningDescription | Rm7d5 |
Rooms
| Level | Type | Length | Width | Dimensions |
|---|---|---|---|---|
| Main Level | Living Room | 6.4 m | 4.09 m | 6.4 m x 4.09 m |
| Main Level | Dining Room | 4.55 m | 2.62 m | 4.55 m x 2.62 m |
| Main Level | Kitchen | 2.77 m | 2.44 m | 2.77 m x 2.44 m |
| Main Level | Eating Area | 3.91 m | 2.18 m | 3.91 m x 2.18 m |
| Main Level | Solarium | 3 m | 1.78 m | 3 m x 1.78 m |
| Main Level | Primary Bedroom | 4.75 m | 3.4 m | 4.75 m x 3.4 m |
| Main Level | Bedroom 2 | 3.63 m | 3.3 m | 3.63 m x 3.3 m |
| Main Level | Laundry Room | 2.13 m | 1.17 m | 2.13 m x 1.17 m |
Interested?
Contact us for more information
George Grdic
Salesperson
2520 Eglinton Ave West #207b
Mississauga, Ontario L5M 0Y4
Tony Whitehouse
Salesperson
2520 Eglinton Ave West #207b
Mississauga, Ontario L5M 0Y4







