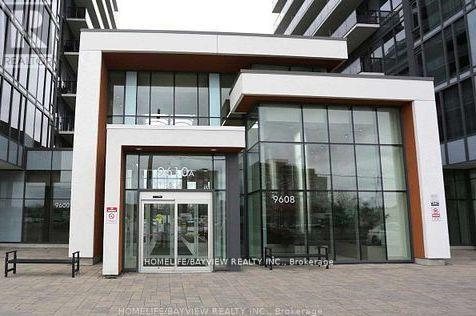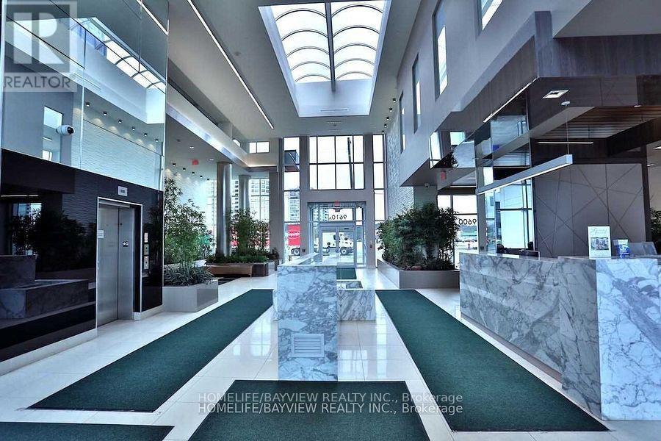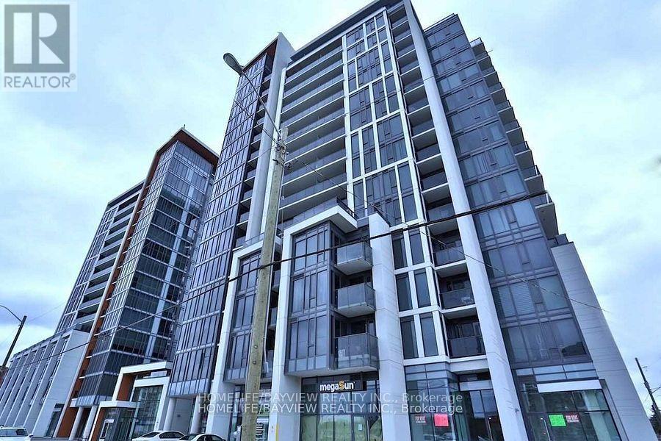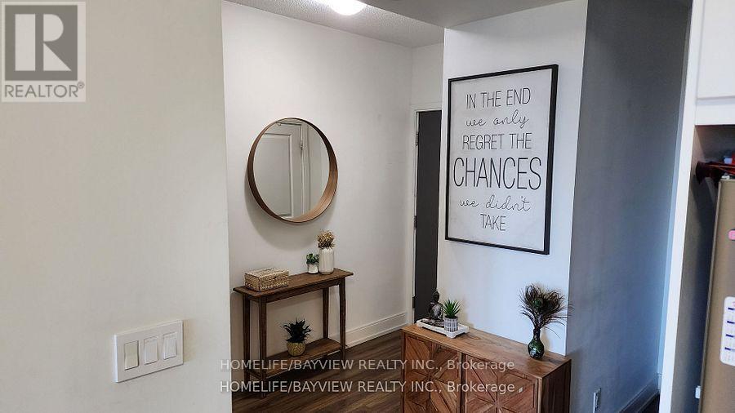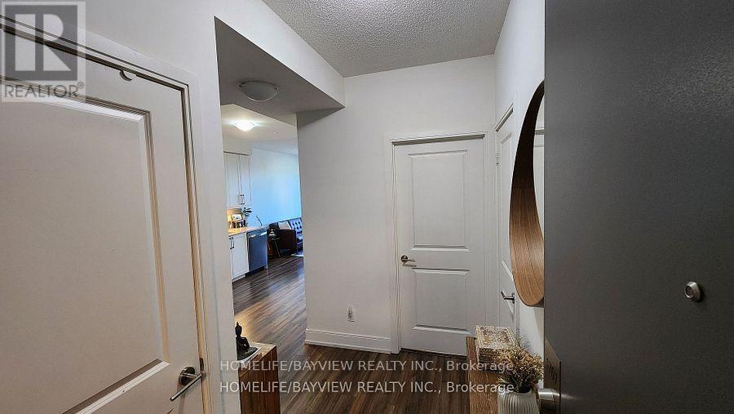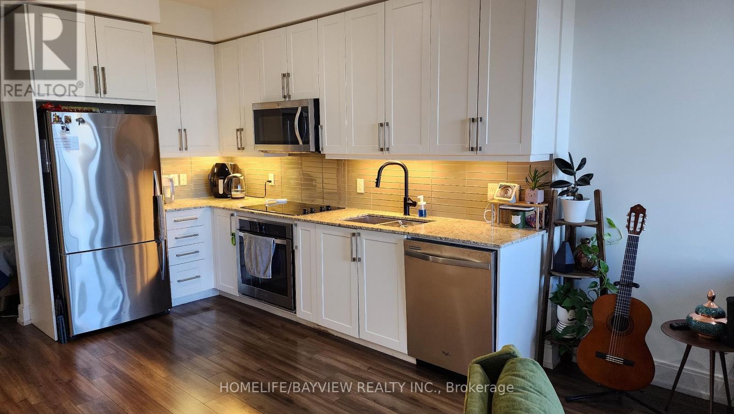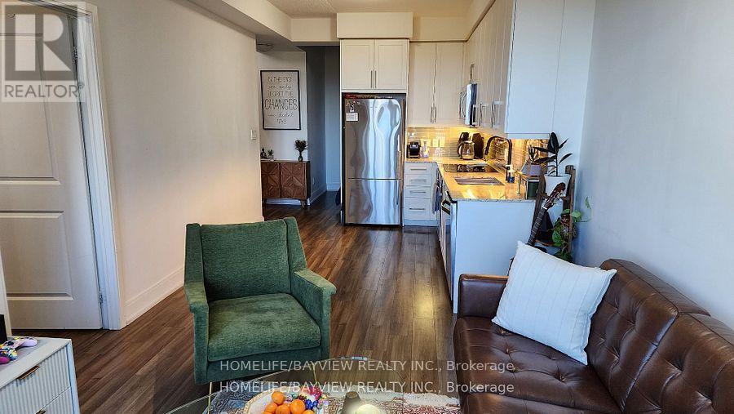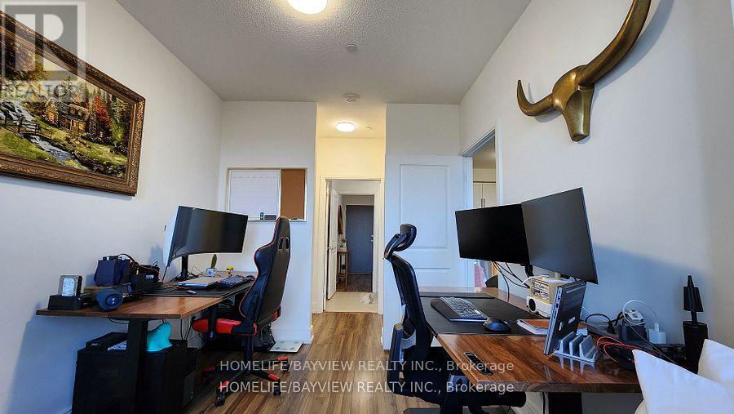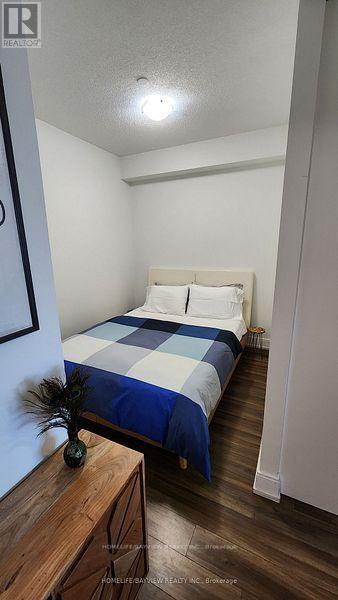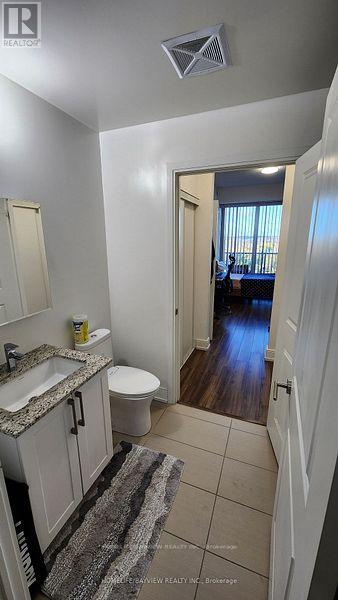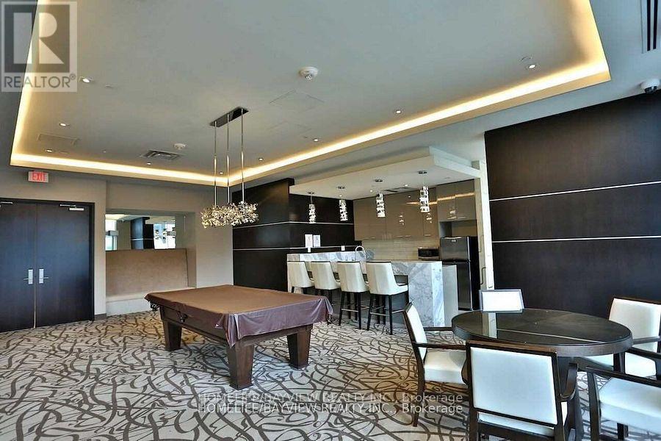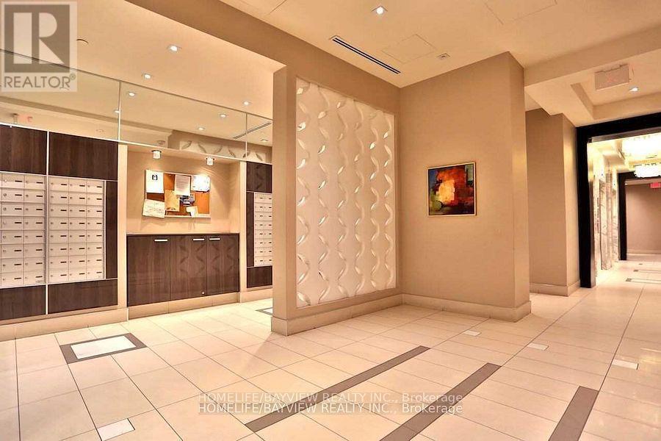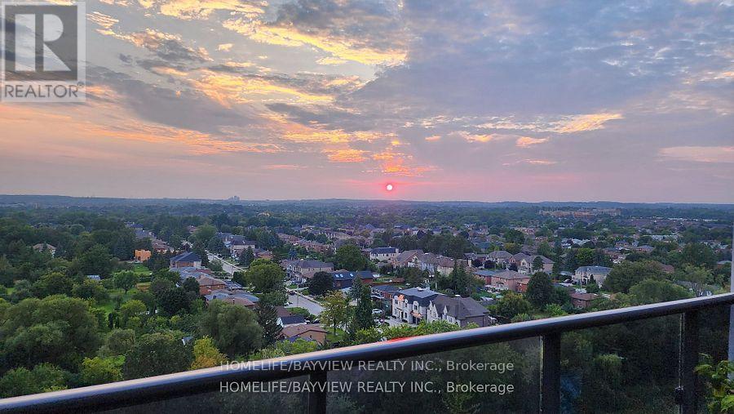1707b - 9600 Yonge Street Richmond Hill, Ontario L4C 0X3
2 Bedroom
1 Bathroom
600 - 699 ft2
Central Air Conditioning
Coil Fan
$2,550 Monthly
Popular Grand Palace, YRT, near Hillcrest Mall and other conveniences .T & T market across the road. Fabulous amenities, pool, sauna, whirlpool, party rm., gym, 24 hr security. Preferred side of bldg.., clear view and Gas BBQ on large balcony. The Den can be use as home office or second bedroom, ideal for child's room. Large locker is located right by parking space, very convenient. (id:50886)
Property Details
| MLS® Number | N12379482 |
| Property Type | Single Family |
| Community Name | North Richvale |
| Community Features | Pets Not Allowed |
| Features | Balcony, Carpet Free, In Suite Laundry |
| Parking Space Total | 1 |
Building
| Bathroom Total | 1 |
| Bedrooms Above Ground | 1 |
| Bedrooms Below Ground | 1 |
| Bedrooms Total | 2 |
| Age | 6 To 10 Years |
| Amenities | Storage - Locker |
| Appliances | Oven - Built-in, Cooktop, Hood Fan, Oven, Stove, Window Coverings |
| Basement Type | None |
| Cooling Type | Central Air Conditioning |
| Exterior Finish | Concrete Block |
| Flooring Type | Laminate |
| Heating Fuel | Natural Gas |
| Heating Type | Coil Fan |
| Size Interior | 600 - 699 Ft2 |
| Type | Apartment |
Parking
| Underground | |
| Garage |
Land
| Acreage | No |
Rooms
| Level | Type | Length | Width | Dimensions |
|---|---|---|---|---|
| Flat | Living Room | 3.89 m | 3.1 m | 3.89 m x 3.1 m |
| Flat | Dining Room | Measurements not available | ||
| Flat | Kitchen | 3.48 m | 2.88 m | 3.48 m x 2.88 m |
| Flat | Bedroom | 3.24 m | 1.99 m | 3.24 m x 1.99 m |
| Flat | Den | 2.81 m | 2.24 m | 2.81 m x 2.24 m |
| Flat | Bathroom | Measurements not available |
Contact Us
Contact us for more information
Carla S. Indarjit
Salesperson
www.buyatorontohome.com/
Homelife/bayview Realty Inc.
505 Hwy 7 Suite 201
Thornhill, Ontario L3T 7T1
505 Hwy 7 Suite 201
Thornhill, Ontario L3T 7T1
(905) 889-2200
(905) 889-3322

