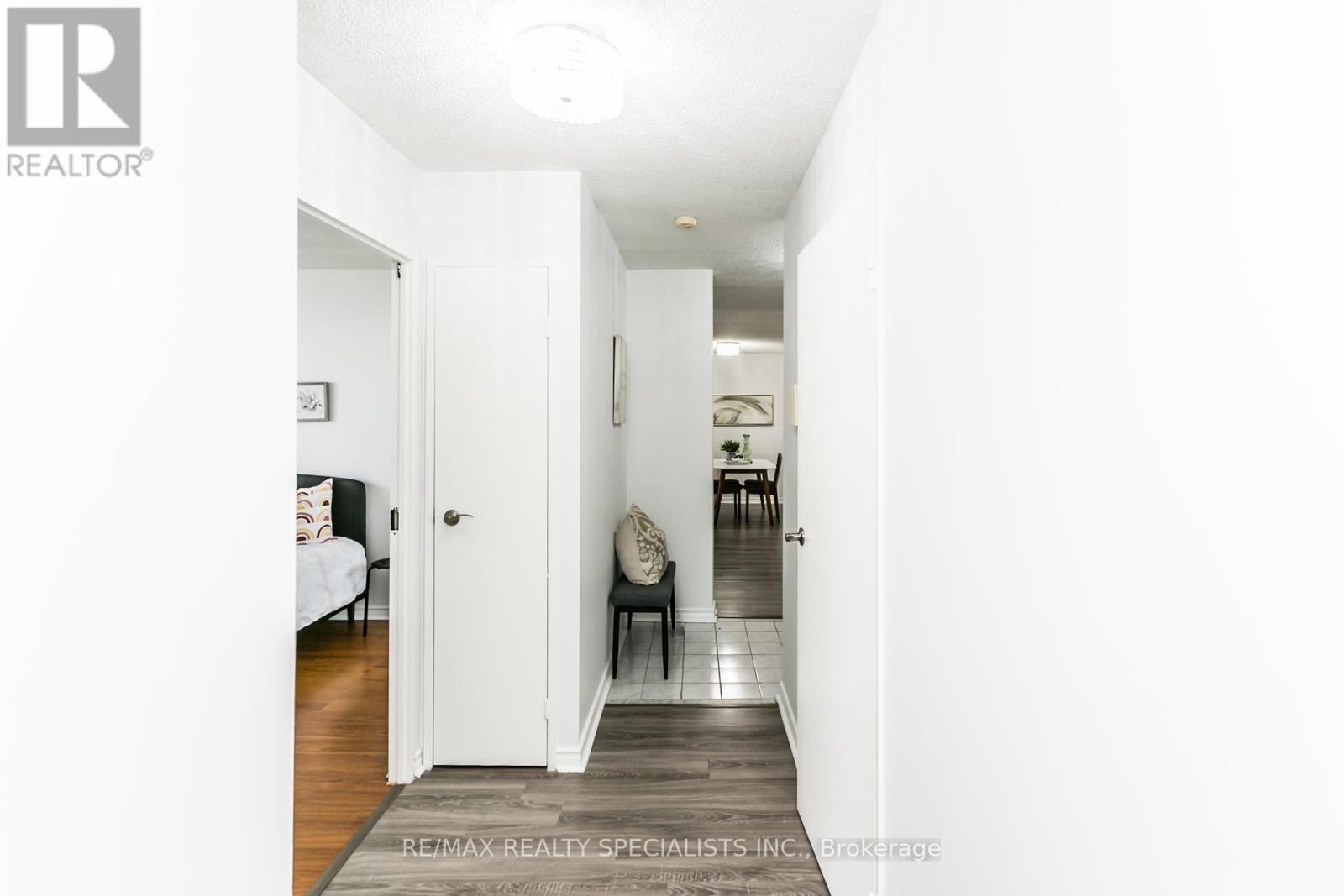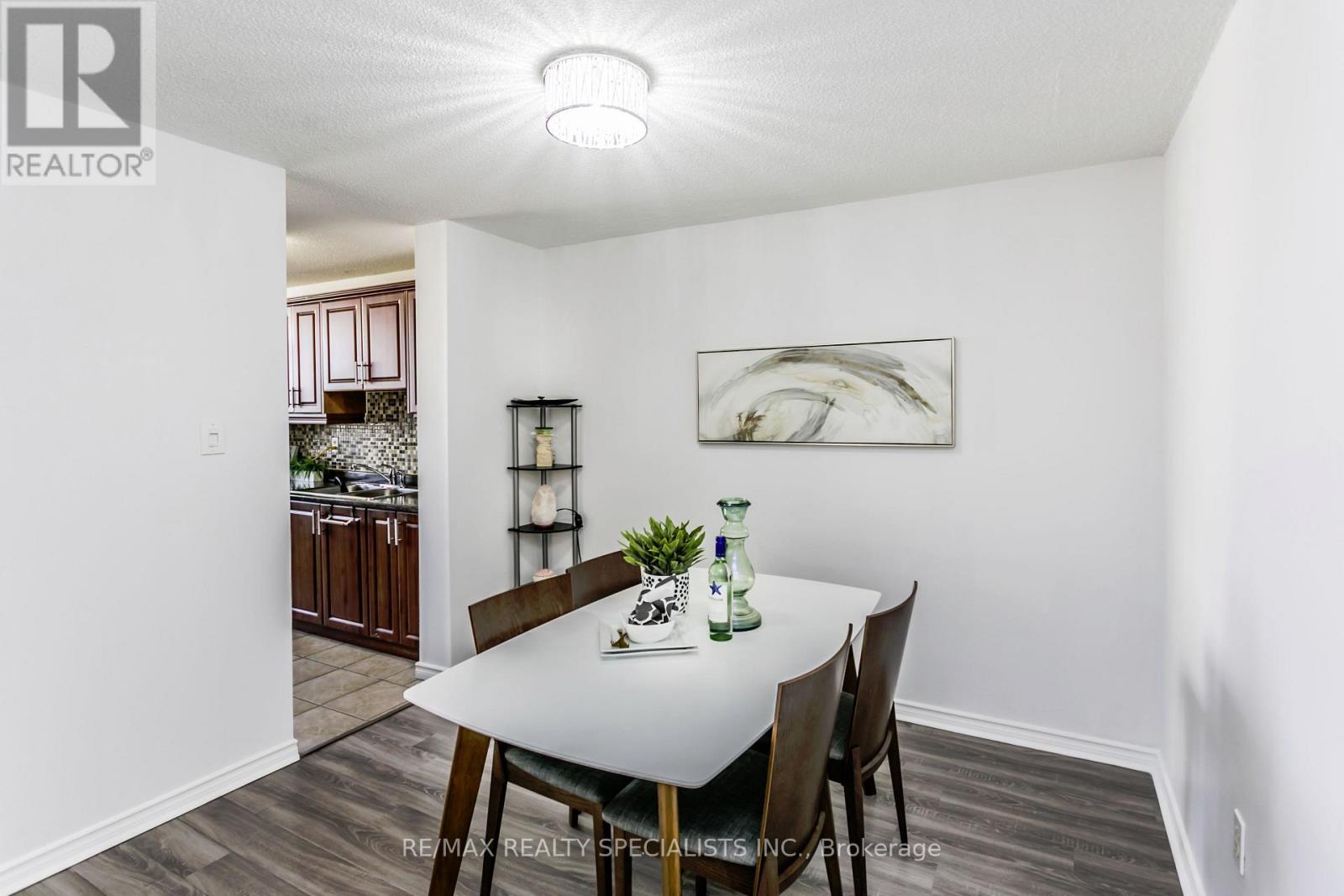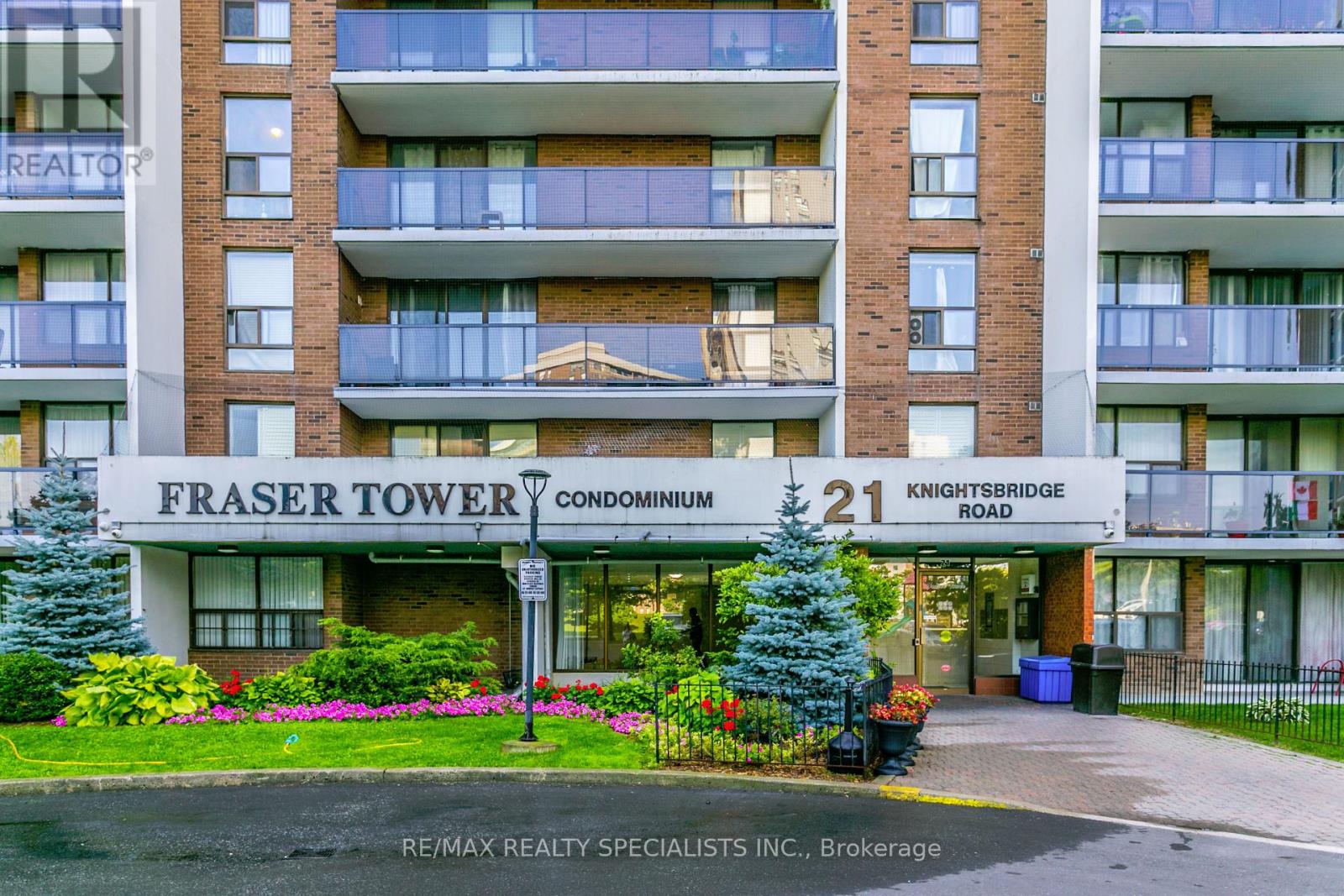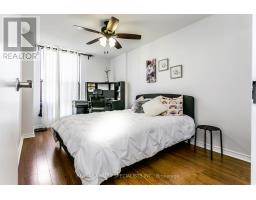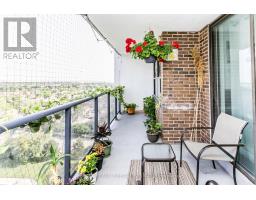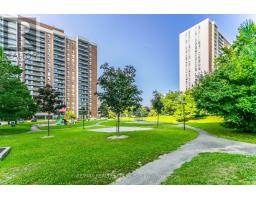1708 - 21 Knightsbridge Road Brampton, Ontario L6T 3Y1
$519,000Maintenance, Heat, Electricity, Water, Common Area Maintenance, Insurance, Parking
$707.26 Monthly
Maintenance, Heat, Electricity, Water, Common Area Maintenance, Insurance, Parking
$707.26 MonthlyThis beautiful 2-bedroom condo offers an exceptional living experience in a stunning location. The unit is fully upgraded and includes all essential utilities gas, hydro, water, parking, cable, and Roger Internet ensuring a hassle-free lifestyle. Impeccably clean, the condo features a host of modern upgrades, including a brand-new kitchen, contemporary flooring, and fresh paint throughout. Elegant wains-cotting adds a touch of sophistication, while the kitchens large eat-in breakfast area provides a welcoming space for meals. The expansive L-shaped living room offers ample space for both relaxation and entertainment. Spacious bedrooms are adorned with sleek laminate flooring, and additional storage needs are addressed with an ensuite locker complete with shelving. The large enclosed balcony provides a private outdoor retreat, perfect for unwinding. This residence seamlessly combines style, comfort, and convenience, making it a standout choice for a New Home. **** EXTRAS **** 2Bedroom with 1 washroom and ensuite storage , walking distance to Bramalea City Centre . Main fee covers All utilities and High speed Rogers internet . (id:50886)
Property Details
| MLS® Number | W9343887 |
| Property Type | Single Family |
| Community Name | Queen Street Corridor |
| CommunityFeatures | Pet Restrictions |
| Features | Balcony |
| ParkingSpaceTotal | 1 |
Building
| BathroomTotal | 1 |
| BedroomsAboveGround | 2 |
| BedroomsTotal | 2 |
| Appliances | Dishwasher, Refrigerator, Stove, Window Coverings |
| CoolingType | Central Air Conditioning |
| ExteriorFinish | Concrete, Shingles |
| FlooringType | Laminate, Ceramic |
| HeatingFuel | Natural Gas |
| HeatingType | Forced Air |
| SizeInterior | 899.9921 - 998.9921 Sqft |
| Type | Apartment |
Parking
| Underground |
Land
| Acreage | No |
Rooms
| Level | Type | Length | Width | Dimensions |
|---|---|---|---|---|
| Flat | Living Room | 5.8 m | 3.49 m | 5.8 m x 3.49 m |
| Flat | Dining Room | 3 m | 2.39 m | 3 m x 2.39 m |
| Flat | Kitchen | 4.2 m | 2.4 m | 4.2 m x 2.4 m |
| Flat | Primary Bedroom | 5.4 m | 3.49 m | 5.4 m x 3.49 m |
| Flat | Bedroom 2 | 3.2 m | 2.39 m | 3.2 m x 2.39 m |
| Flat | Storage | 1.89 m | 3.2 m | 1.89 m x 3.2 m |
Interested?
Contact us for more information
Sanie Lodi
Salesperson
6850 Millcreek Drive
Mississauga, Ontario L5N 4J9





