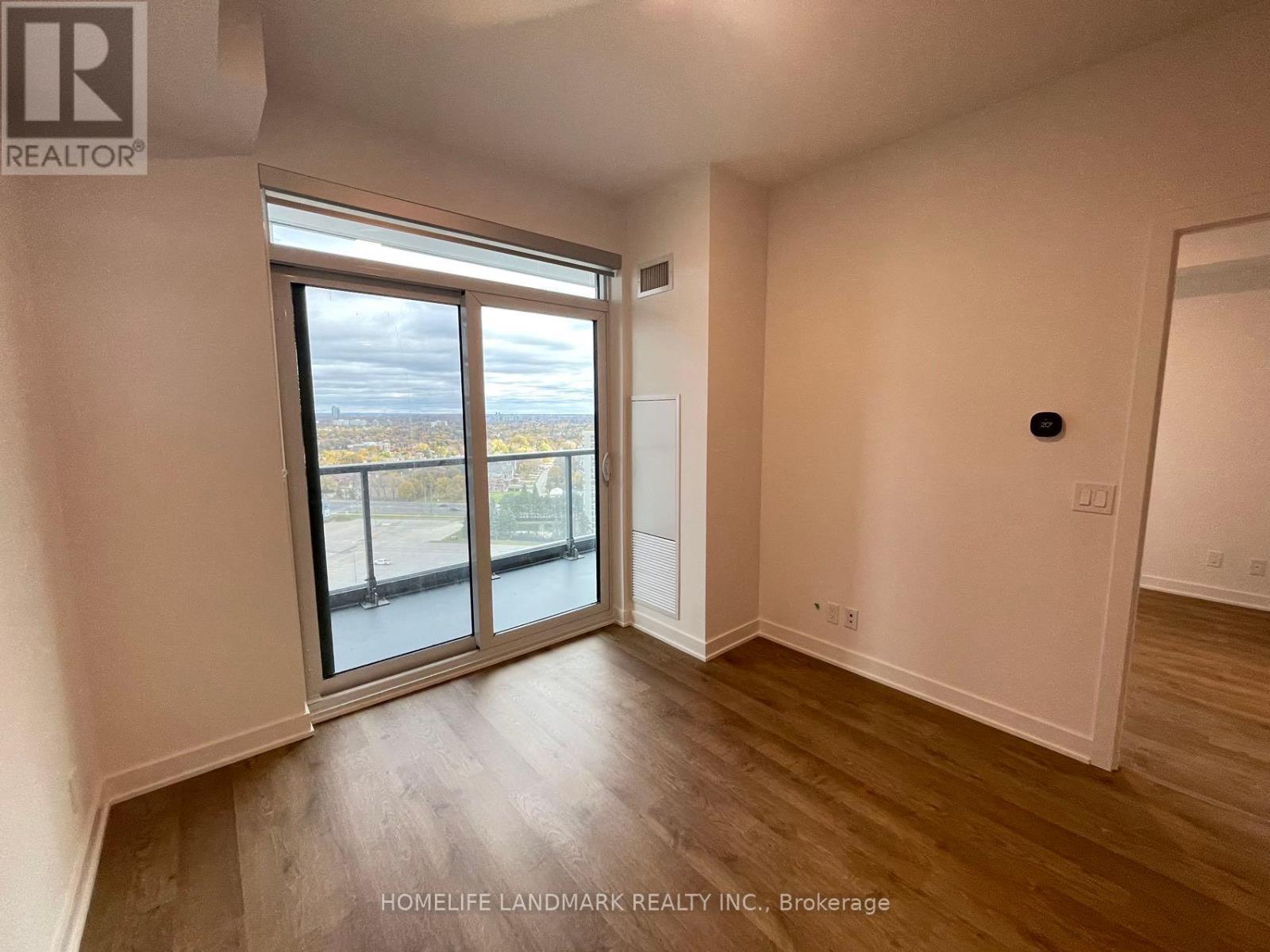1708 - 30 Upper Mall Way Vaughan, Ontario L4J 0L7
$2,499 Monthly
Explore This Beautiful 1+Den Located In The Brand New Promenade Park Towers. This Home Boasts Sunlight And Excellent Features Including A 3 PC Ensuite In The Bedroom As Well As Amazing Kitchen Finishes. Steps To Promenade VIVA Terminal & Rapid Transit, Library, Parks, Nature Trails, Golf & Country Clubs, Community Centre, Schools, Theatres, and all the Conveniences That Promenade Shopping Centre Has To Offer. 1 Parking Included. **** EXTRAS **** B/I Appliances, S/S Appliances Includes: Fridge, Stove, Hood/Vent, Microwave, Dishwasher. Washer & Dryer. All ELFs Included. 1 Parking Included. (id:50886)
Property Details
| MLS® Number | N10409346 |
| Property Type | Single Family |
| Community Name | Brownridge |
| AmenitiesNearBy | Park, Public Transit, Schools |
| CommunityFeatures | Pet Restrictions, Community Centre |
| Features | Balcony |
| ParkingSpaceTotal | 1 |
Building
| BathroomTotal | 2 |
| BedroomsAboveGround | 1 |
| BedroomsBelowGround | 1 |
| BedroomsTotal | 2 |
| Amenities | Security/concierge, Exercise Centre, Party Room |
| CoolingType | Central Air Conditioning |
| ExteriorFinish | Steel |
| FireProtection | Alarm System, Security Guard, Smoke Detectors, Monitored Alarm |
| FlooringType | Laminate |
| HeatingFuel | Natural Gas |
| HeatingType | Forced Air |
| SizeInterior | 599.9954 - 698.9943 Sqft |
| Type | Apartment |
Parking
| Garage |
Land
| Acreage | No |
| LandAmenities | Park, Public Transit, Schools |
Rooms
| Level | Type | Length | Width | Dimensions |
|---|---|---|---|---|
| Flat | Living Room | 6.4 m | 3.05 m | 6.4 m x 3.05 m |
| Flat | Dining Room | 3.05 m | 6.4 m | 3.05 m x 6.4 m |
| Flat | Kitchen | 6.4 m | 3.05 m | 6.4 m x 3.05 m |
| Flat | Primary Bedroom | 3.1 m | 2.95 m | 3.1 m x 2.95 m |
| Flat | Den | 2.62 m | 2.34 m | 2.62 m x 2.34 m |
https://www.realtor.ca/real-estate/27621515/1708-30-upper-mall-way-vaughan-brownridge-brownridge
Interested?
Contact us for more information
Danny Liang
Salesperson
7240 Woodbine Ave Unit 103
Markham, Ontario L3R 1A4























