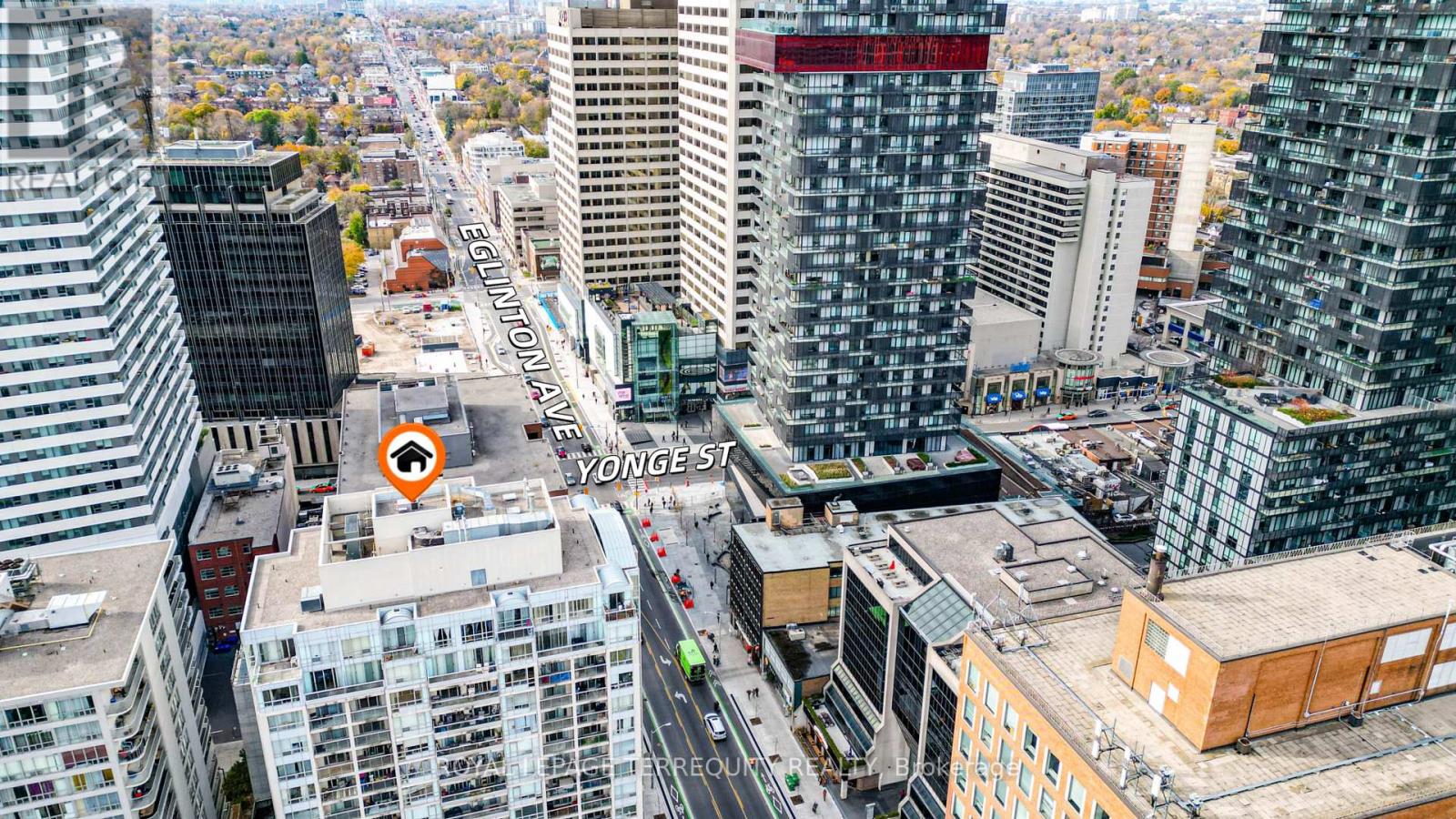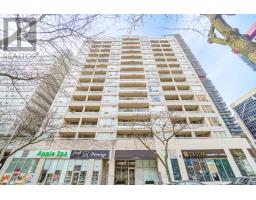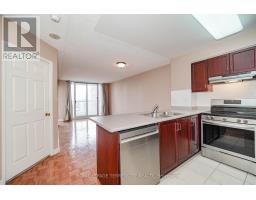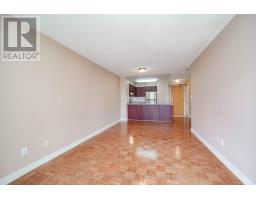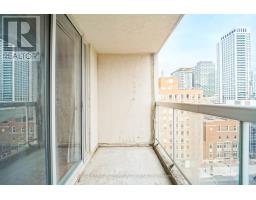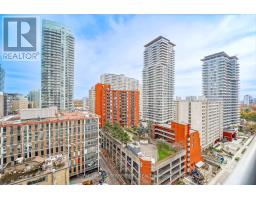1708 - 43 Eglinton Avenue E Toronto, Ontario M4P 1A2
$579,000Maintenance, Heat, Electricity, Common Area Maintenance, Insurance, Water, Parking
$895.95 Monthly
Maintenance, Heat, Electricity, Common Area Maintenance, Insurance, Water, Parking
$895.95 MonthlyA spacious and sunny one bedroom with den with unobstructed Eastern views from your balcony on a high floor, den large enough to be used as a second bedroom. Open concept kitchen with breakfast bar and double sink. ALL NEW stainless steel kitchen appliances. Secure underground parking and locker. Practical layout with no wasted space. Building offers 24 hour concierge, gym, hot tub, sauna, party room and outdoor terrace. Heating/Electricity/Air conditioning and water all included in the condo fees, pet friendly building. New fan coil installed recently, subway entrance a few feet away from your building (2 subway lines Line 1 and soon to open Line 5), Fantastic location. Walkscore of 99 out of 100! Everything you need within walking distance, great uptown location. **** EXTRAS **** Fridge, Stove, Built-in Dishwasher, Washer, Dryer. All window Coverings, All Electric light fixtures. (id:50886)
Property Details
| MLS® Number | C10426620 |
| Property Type | Single Family |
| Neigbourhood | Mount Pleasant West |
| Community Name | Mount Pleasant West |
| AmenitiesNearBy | Park, Place Of Worship, Public Transit, Schools |
| CommunityFeatures | Pet Restrictions |
| Features | Cul-de-sac, Balcony, In Suite Laundry |
| ParkingSpaceTotal | 1 |
| ViewType | City View |
Building
| BathroomTotal | 1 |
| BedroomsAboveGround | 1 |
| BedroomsBelowGround | 1 |
| BedroomsTotal | 2 |
| Amenities | Security/concierge, Exercise Centre, Party Room, Sauna, Storage - Locker |
| CoolingType | Central Air Conditioning |
| ExteriorFinish | Concrete |
| FireProtection | Security Guard |
| FlooringType | Ceramic, Hardwood, Carpeted |
| HeatingFuel | Natural Gas |
| HeatingType | Forced Air |
| SizeInterior | 599.9954 - 698.9943 Sqft |
| Type | Apartment |
Parking
| Underground |
Land
| Acreage | No |
| LandAmenities | Park, Place Of Worship, Public Transit, Schools |
Rooms
| Level | Type | Length | Width | Dimensions |
|---|---|---|---|---|
| Flat | Kitchen | 2.9 m | 2.74 m | 2.9 m x 2.74 m |
| Flat | Living Room | 5.54 m | 3.18 m | 5.54 m x 3.18 m |
| Flat | Dining Room | 5.54 m | 3.18 m | 5.54 m x 3.18 m |
| Flat | Bedroom | 4.2 m | 3.07 m | 4.2 m x 3.07 m |
| Flat | Den | 2.9 m | 2.34 m | 2.9 m x 2.34 m |
Interested?
Contact us for more information
Peter Moghtader
Salesperson
200 Consumers Rd Ste 100
Toronto, Ontario M2J 4R4

