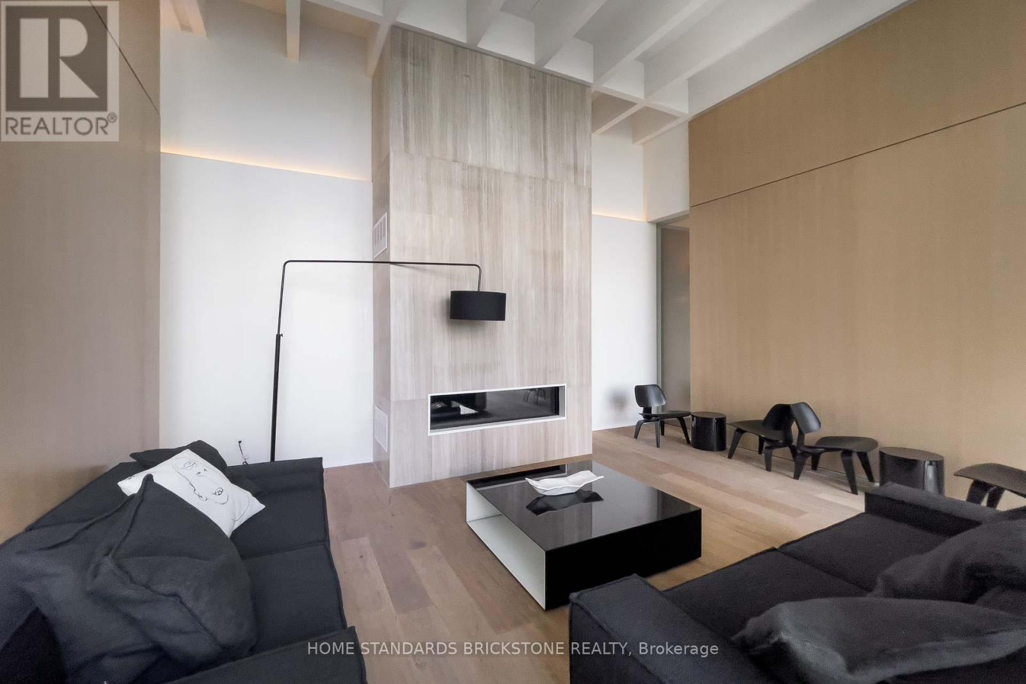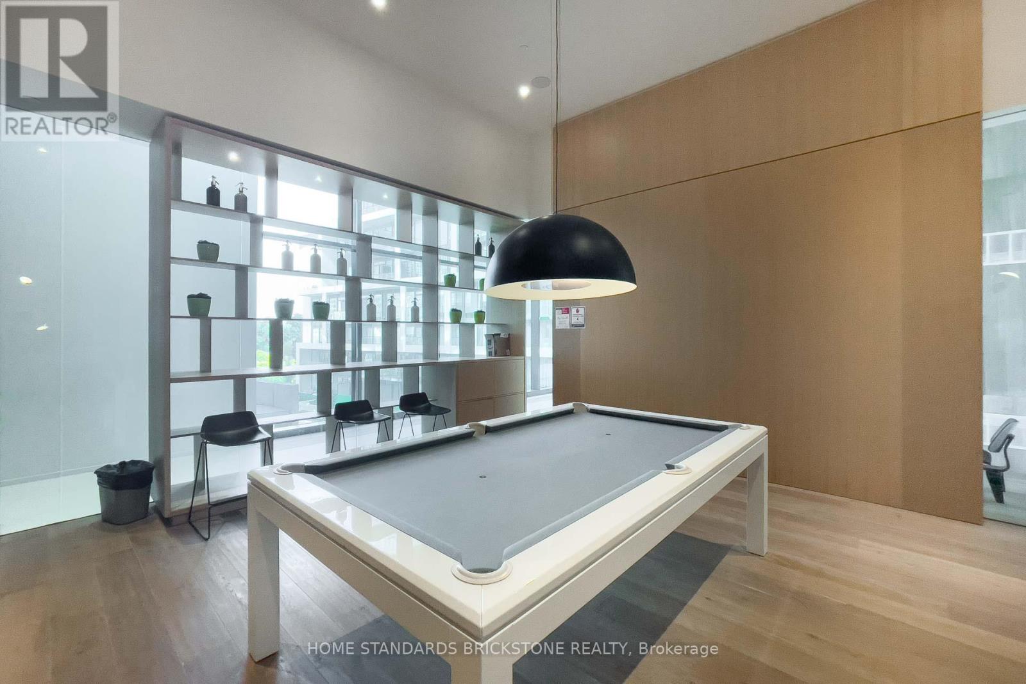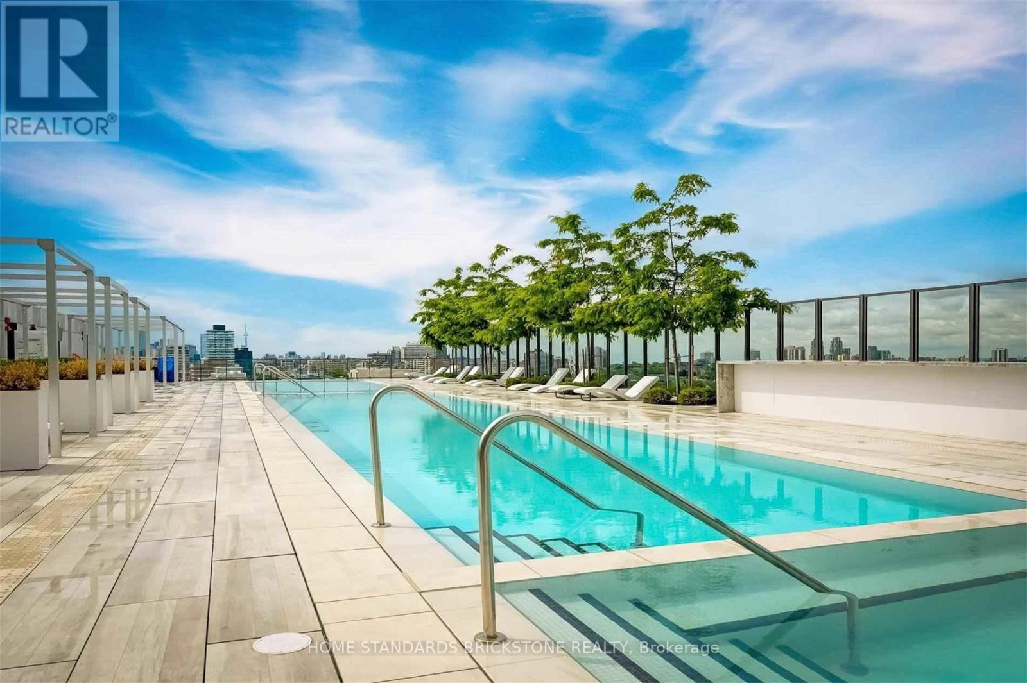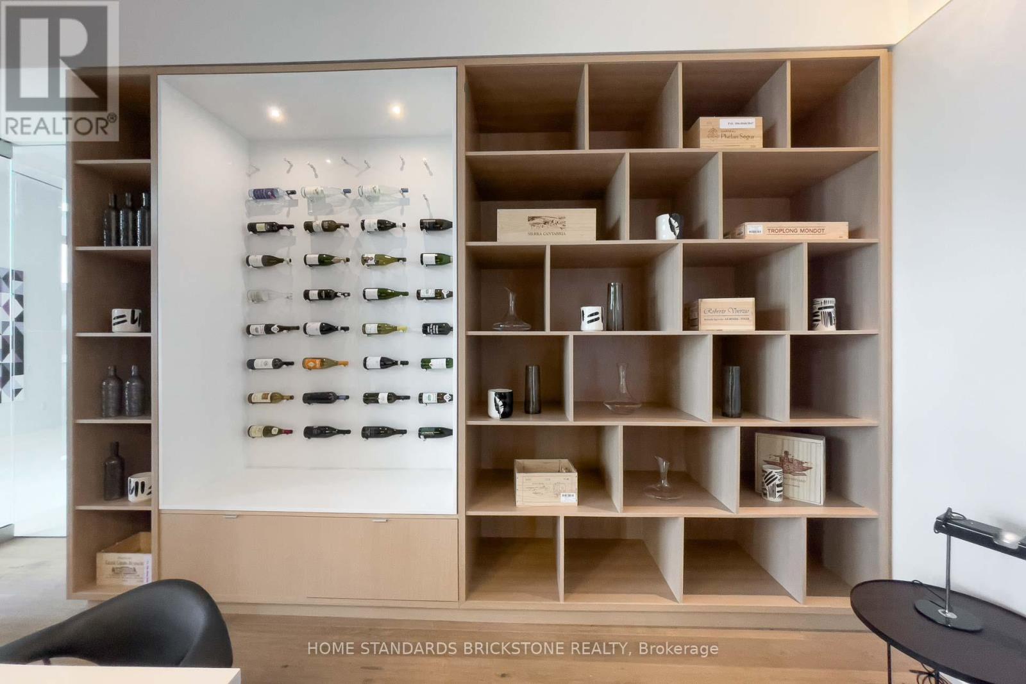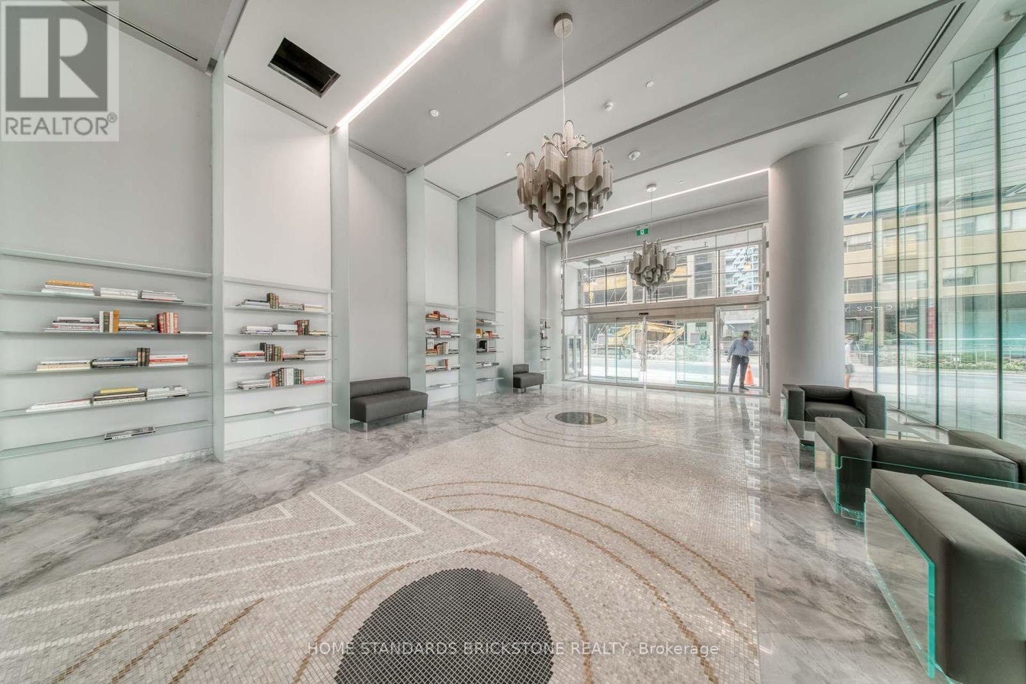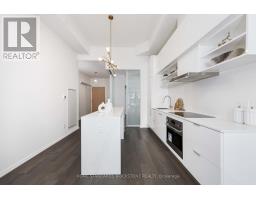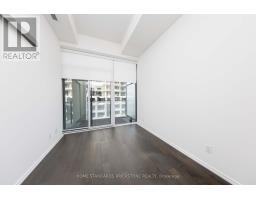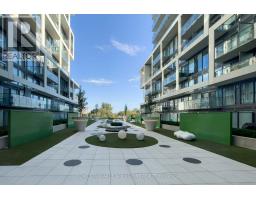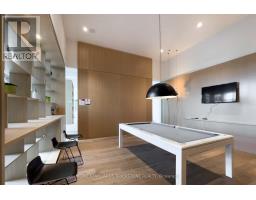1708 - 5 Soudan Avenue Toronto, Ontario M4S 0B1
$819,000Maintenance, Insurance, Common Area Maintenance
$713.65 Monthly
Maintenance, Insurance, Common Area Maintenance
$713.65 MonthlyWelcome To The Art Shoppe Lofts, Designed By The Famous Fashion Designer Karl Lagerfeld. Located In The Heart Of Midtown Toronto At Yonge & Eglinton, This Luxurious 2 Bedroom & 2 Bathroom Is Awaiting Its Next Owner To Inspire Them! The Unit Has 10-Feet Ceiling, Floor-To-Ceiling Windows In The Living Room And Primary Bedroom, And It Is Equipped With Modern Built-In Kitchen Appliances With Breakfast Island. **Many Builder Upgrades Invested Into The Unit Purchased By The Tasteful Seller.** 24 Hour Concierge With Stupendous Amenities, Such As Gym, Outdoor Rooftop Swimming Pool With Cabanas, Day Beds, Table Tennis And Pool Tables, And Much More! For Maximum Convenience, Farm Boy Grocery Store And Staples Are Located In The Building For Those Quick Trips For Essentials, And Steps From Line 1 TTC Subway Station And The Future Line 5 Eglinton LRT Station. Comes With One Parking Space And One Locker. **** EXTRAS **** One Underground Parking Space And One Locker. Luxurious Amenities Such As Rooftop Infinity Pool, Outdoor Miami-Style Canaba With Bar, Day Beds, Gym, And More. (id:50886)
Property Details
| MLS® Number | C9507399 |
| Property Type | Single Family |
| Neigbourhood | Davisville |
| Community Name | Mount Pleasant West |
| CommunityFeatures | Pet Restrictions |
| Features | Balcony, Carpet Free |
| ParkingSpaceTotal | 1 |
Building
| BathroomTotal | 2 |
| BedroomsAboveGround | 2 |
| BedroomsTotal | 2 |
| Amenities | Storage - Locker |
| Appliances | Cooktop, Dishwasher, Dryer, Microwave, Oven, Refrigerator, Washer, Window Coverings |
| CoolingType | Central Air Conditioning |
| ExteriorFinish | Concrete |
| HeatingFuel | Natural Gas |
| HeatingType | Forced Air |
| SizeInterior | 599.9954 - 698.9943 Sqft |
| Type | Apartment |
Parking
| Underground |
Land
| Acreage | No |
Rooms
| Level | Type | Length | Width | Dimensions |
|---|---|---|---|---|
| Flat | Living Room | 3.48 m | 6.65 m | 3.48 m x 6.65 m |
| Flat | Dining Room | 3.48 m | 6.65 m | 3.48 m x 6.65 m |
| Flat | Kitchen | 3.48 m | 6.65 m | 3.48 m x 6.65 m |
| Flat | Primary Bedroom | 2.76 m | 3.5 m | 2.76 m x 3.5 m |
| Flat | Bedroom 2 | 2.56 m | 2.66 m | 2.56 m x 2.66 m |
Interested?
Contact us for more information
Erick Kim
Salesperson
180 Steeles Ave W #30 & 31
Thornhill, Ontario L4J 2L1
Angela Kim
Salesperson
180 Steeles Ave W #30 & 31
Thornhill, Ontario L4J 2L1































