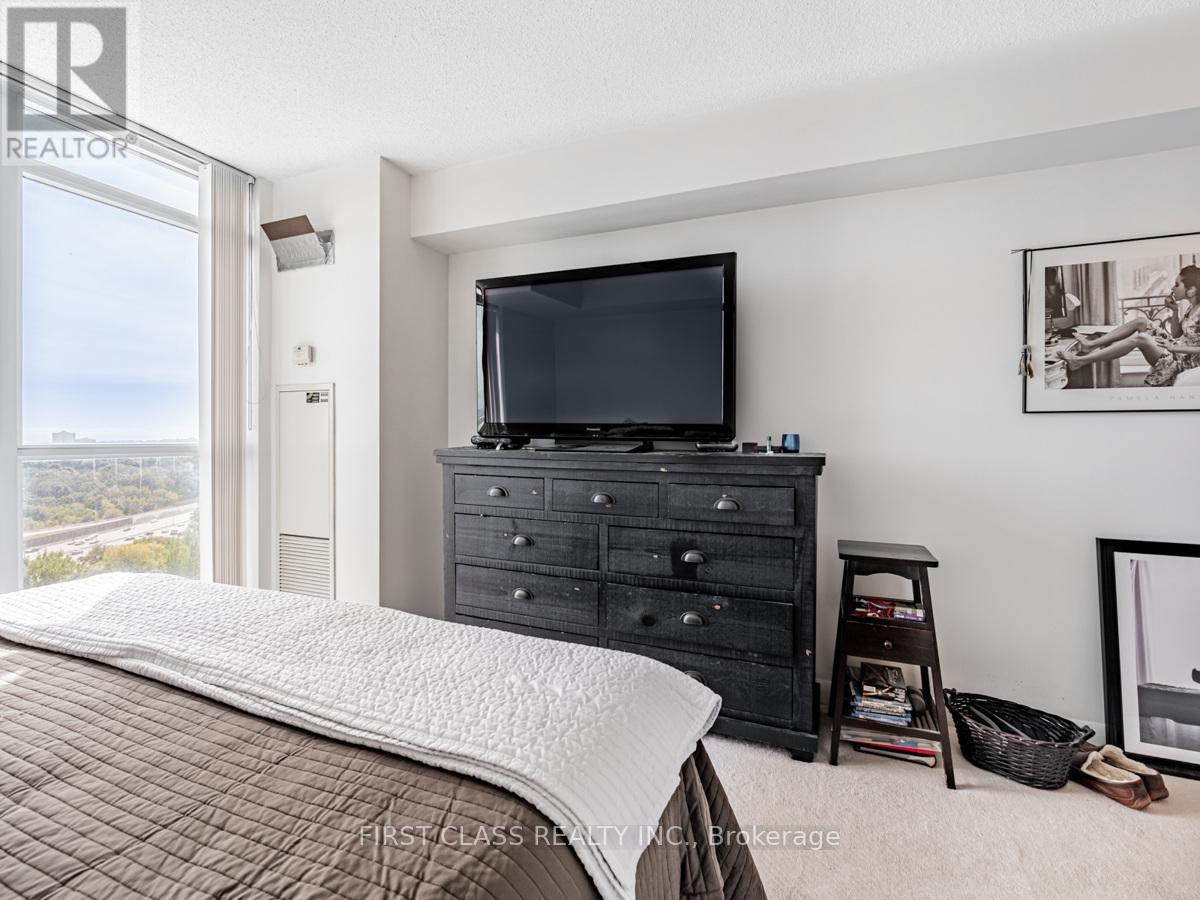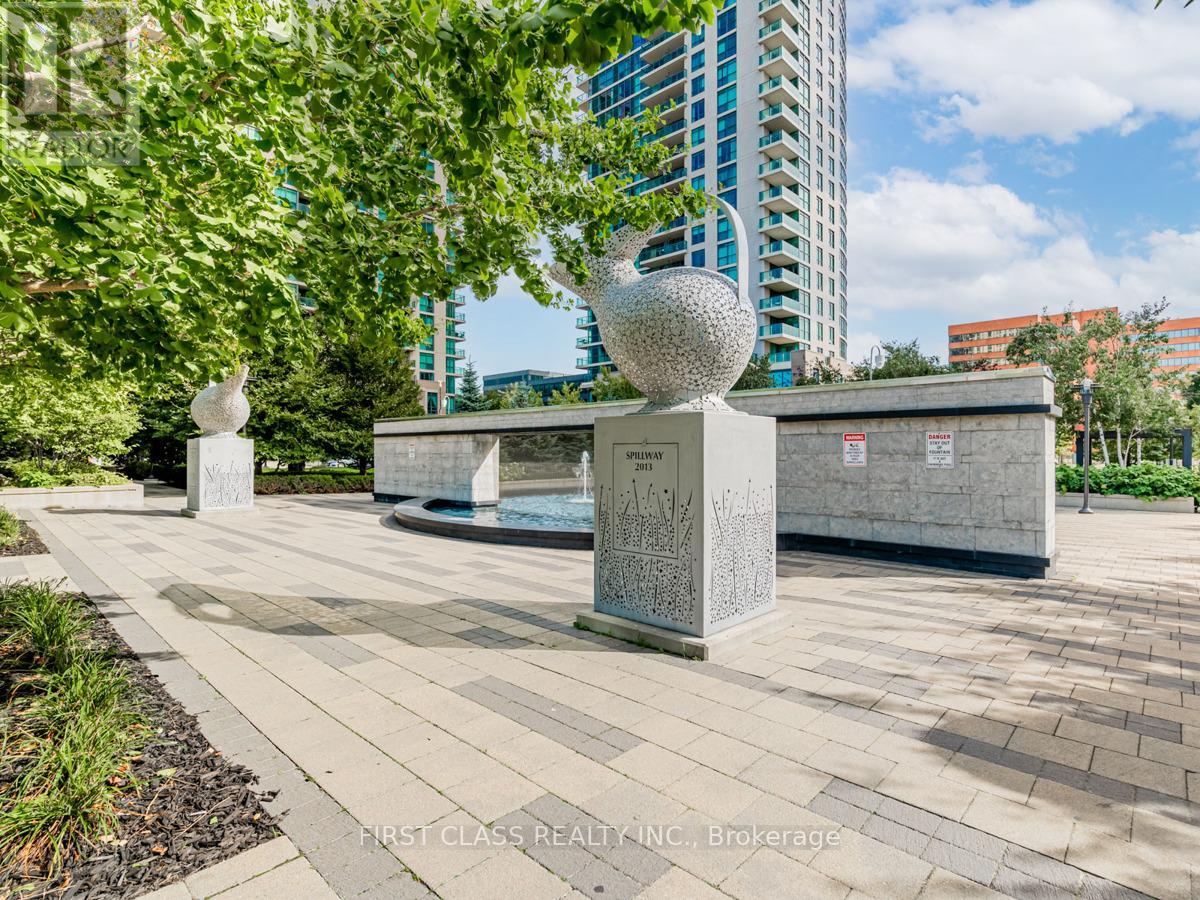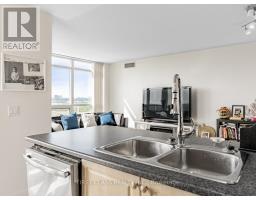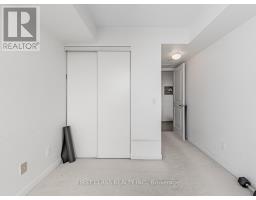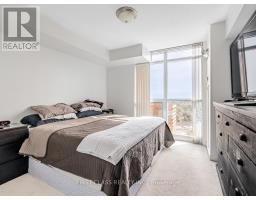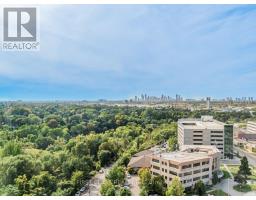1709 - 225 Sherway Gardens Road Toronto, Ontario M9C 0A3
$629,900Maintenance, Common Area Maintenance, Heat, Insurance, Parking, Water
$863.55 Monthly
Maintenance, Common Area Maintenance, Heat, Insurance, Parking, Water
$863.55 MonthlyDiscover this Sun-drenched 2-Bedroom 2-Bathroom Corner Suite Boasting Stunning City and Lake Views. Spanning 893 sqft, this open-concept Home Features Brand-new hardwood floors, Fresh Paint, and Expansive Windows that fill the space with Natural Light. The Modern Kitchen is equipped with sleek stainless steel appliances. Perfectly located just minutes from Hwy 427, QEW, and Sherway Gardens, this residence offers unparalleled convenience. Enjoy top-tier amenities, including an indoor pool, fitness center, games room, theatre, and golf simulator (id:50886)
Property Details
| MLS® Number | W9372603 |
| Property Type | Single Family |
| Community Name | Islington-City Centre West |
| Community Features | Pet Restrictions |
| Features | Level Lot, Balcony, In Suite Laundry |
| Parking Space Total | 1 |
Building
| Bathroom Total | 2 |
| Bedrooms Above Ground | 2 |
| Bedrooms Total | 2 |
| Amenities | Security/concierge, Exercise Centre, Party Room, Sauna, Visitor Parking |
| Appliances | Dishwasher, Dryer, Microwave, Refrigerator, Stove, Washer, Window Coverings |
| Cooling Type | Central Air Conditioning |
| Exterior Finish | Brick, Concrete |
| Flooring Type | Hardwood, Ceramic, Carpeted |
| Heating Fuel | Natural Gas |
| Heating Type | Forced Air |
| Size Interior | 900 - 999 Ft2 |
| Type | Apartment |
Parking
| Attached Garage | |
| Garage |
Land
| Acreage | No |
| Zoning Description | Residential |
Rooms
| Level | Type | Length | Width | Dimensions |
|---|---|---|---|---|
| Main Level | Living Room | 5.4 m | 3.35 m | 5.4 m x 3.35 m |
| Main Level | Kitchen | 2.9 m | 3.3 m | 2.9 m x 3.3 m |
| Main Level | Primary Bedroom | 3.4 m | 3.4 m | 3.4 m x 3.4 m |
| Main Level | Bedroom 2 | 3.05 m | 2.75 m | 3.05 m x 2.75 m |
Contact Us
Contact us for more information
Amy Ping
Broker
www.shewproperties.com/
shewproperties.com/
7481 Woodbine Ave #203
Markham, Ontario L3R 2W1
(905) 604-1010
(905) 604-1111
www.firstclassrealty.ca/

















