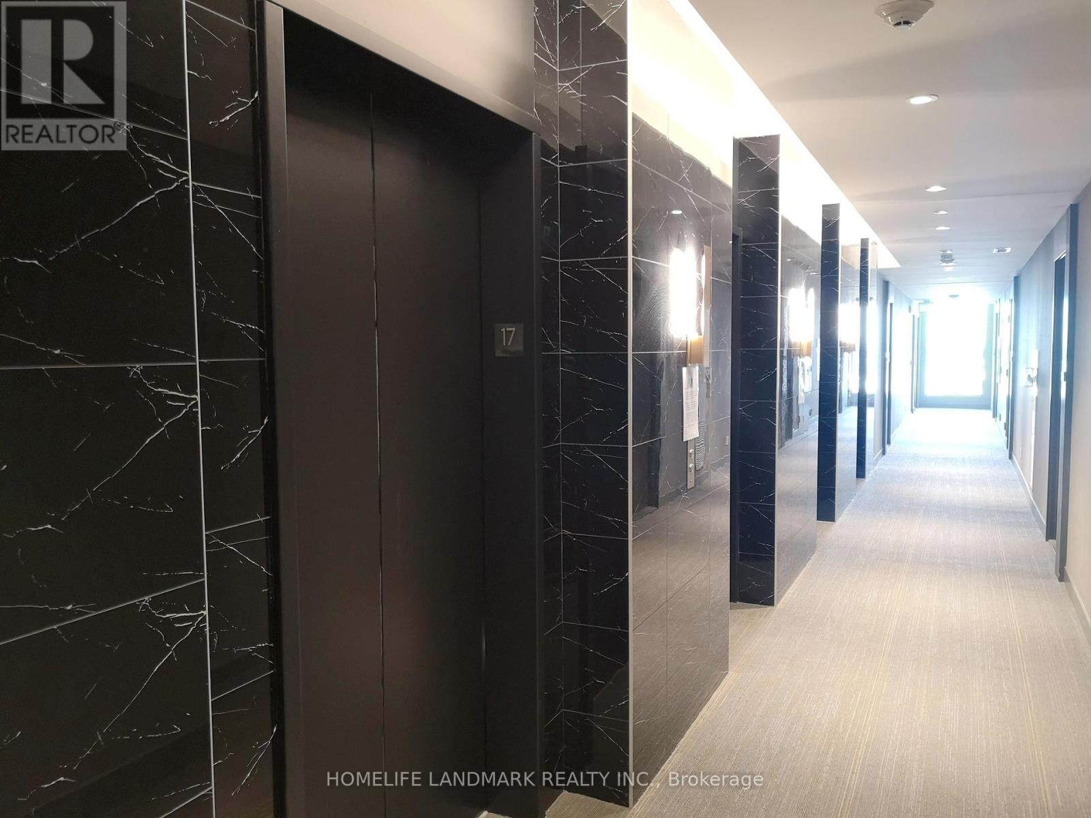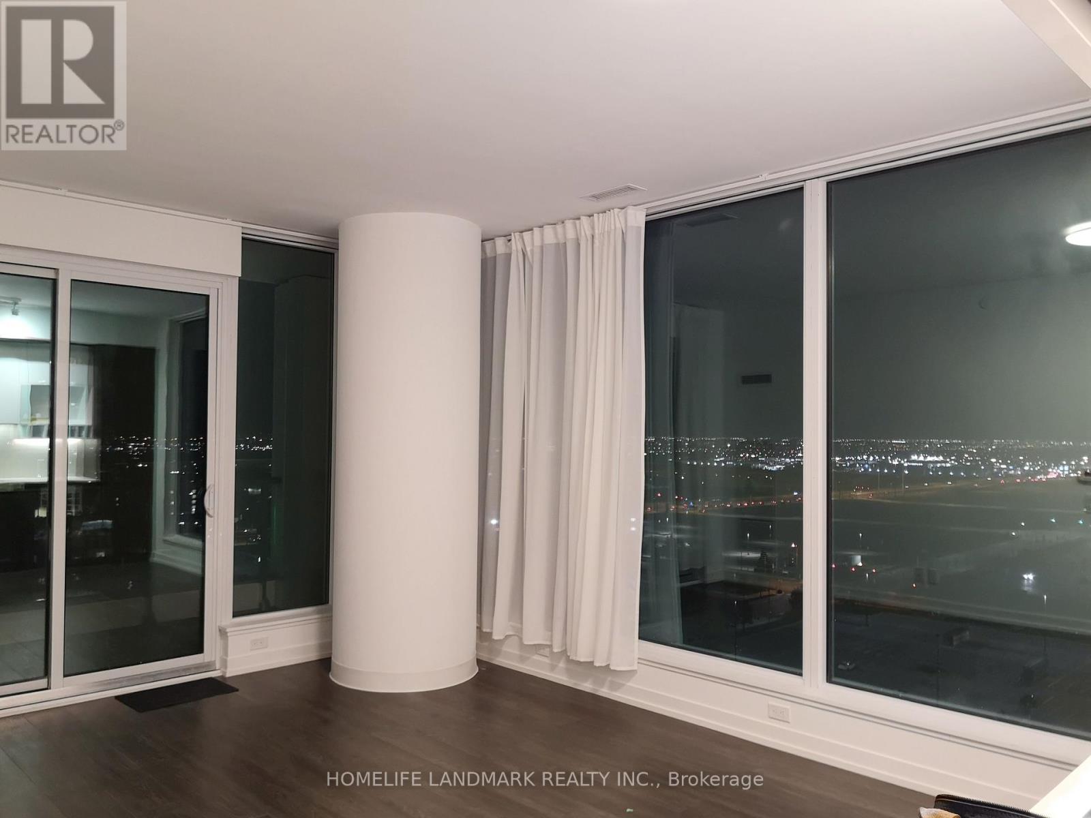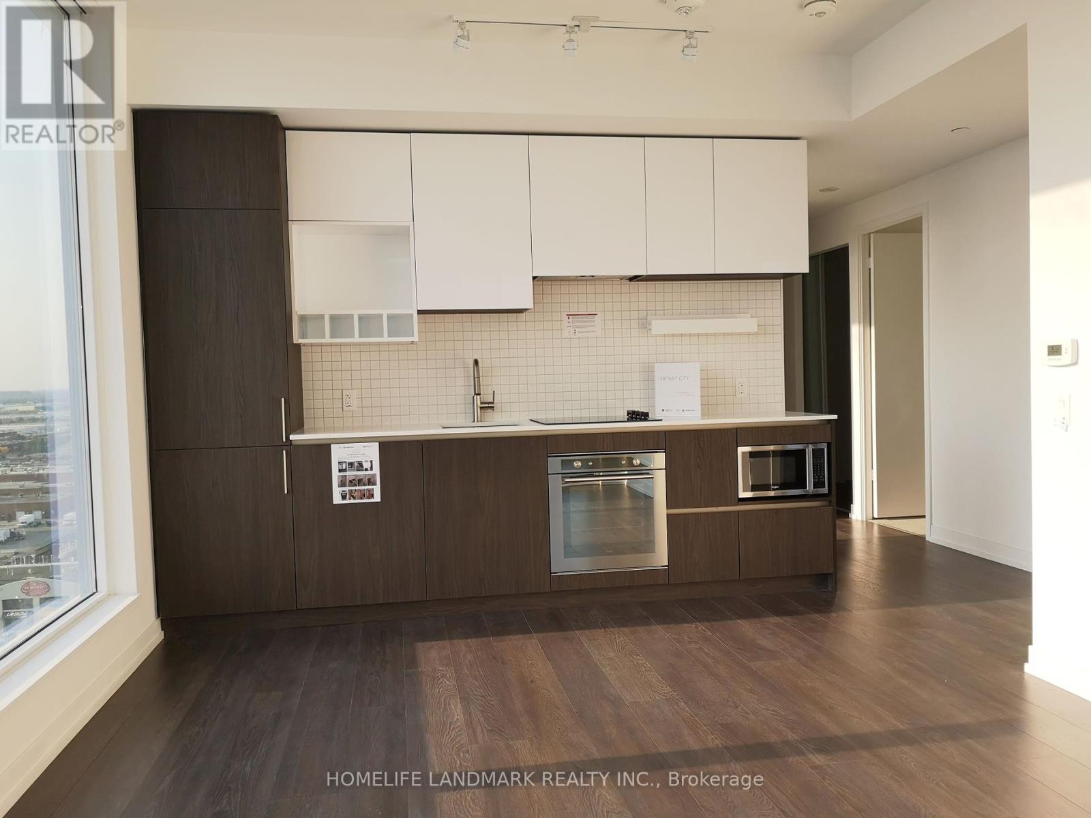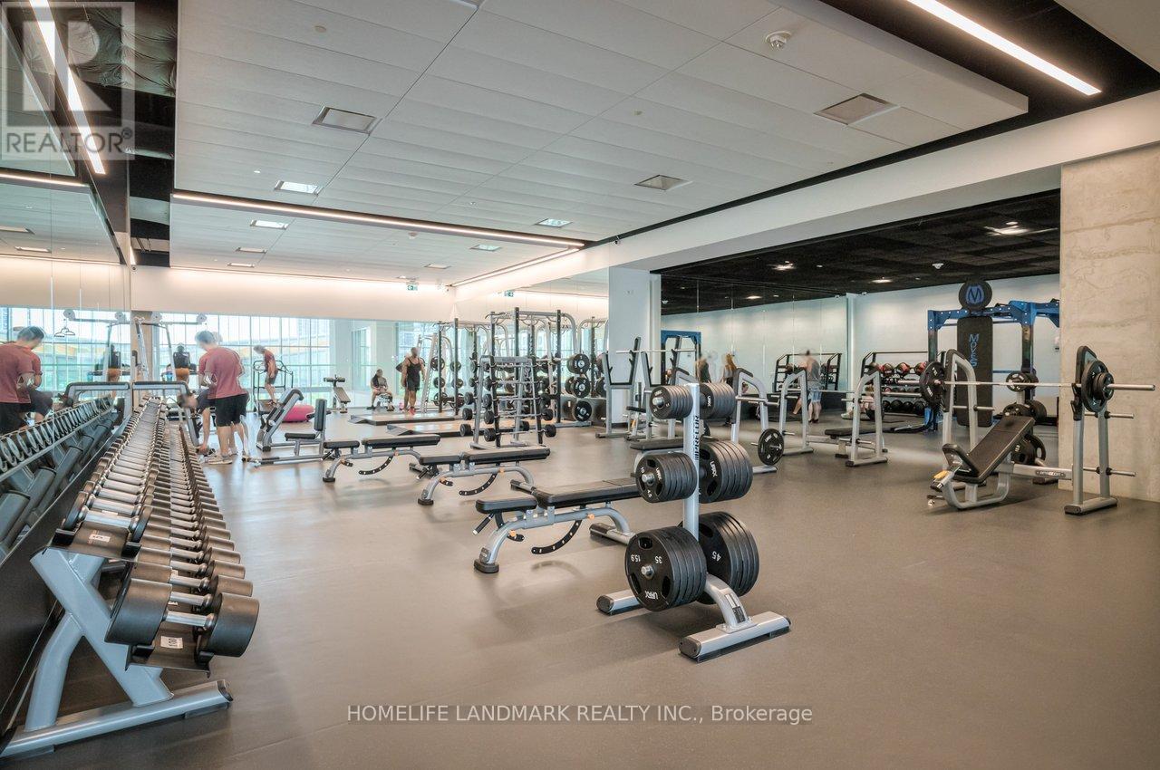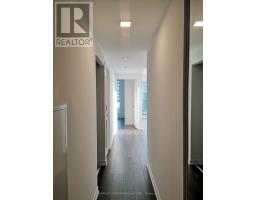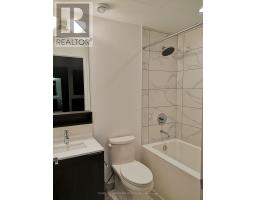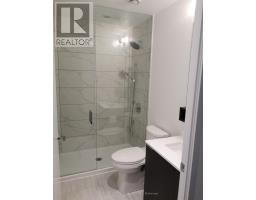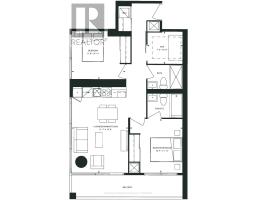1709 - 5 Buttermill Avenue Vaughan, Ontario L4K 0J5
$2,800 Monthly
Stunning Transit City 2 Condo, Rarely Offered 2 Bedrooms+Den Southwest Corner Unit. One of the best functional layout in the building. Breathtaking Southwest View, Freshly painted with Chantilly Lace Colour Tone.Turn-key Move-in Ready. Enjoy Your Morning Coffee Or Sunset On This 117Sqft. South Facing Balcony. Separate Den W/Sliding Door, Perfect For Home Office Or Small Bedrm.9Ft.Ceilings, Floor To Ceiling Windows. Steps To VMC Subway & Bus Terminal. 4 Mins To York University, 35 Mins to downtown, steps to Hwy 7,407,400, YMCA, VMC Library, Costco, Ikea, Vaughan Mills, Cineplex, Restaurants. Professionally Installed Window Coverings All Around. The unit has been professionally cleaned. One FREE YMCA access for unit resident (valued $61/month).1 Parking, 1 Locker, 1Gb High-Speed Internet Included In Rent. Perfect layout for young professionals, small families and mature students. (id:50886)
Property Details
| MLS® Number | N12006119 |
| Property Type | Single Family |
| Neigbourhood | Edgeley |
| Community Name | Vaughan Corporate Centre |
| Communication Type | High Speed Internet |
| Community Features | Pets Not Allowed |
| Features | Balcony |
| Parking Space Total | 1 |
| View Type | City View |
Building
| Bathroom Total | 2 |
| Bedrooms Above Ground | 2 |
| Bedrooms Below Ground | 1 |
| Bedrooms Total | 3 |
| Age | 0 To 5 Years |
| Amenities | Storage - Locker |
| Cooling Type | Central Air Conditioning |
| Exterior Finish | Brick |
| Heating Fuel | Natural Gas |
| Heating Type | Forced Air |
| Size Interior | 700 - 799 Ft2 |
| Type | Apartment |
Parking
| Underground | |
| Garage |
Land
| Acreage | No |
Rooms
| Level | Type | Length | Width | Dimensions |
|---|---|---|---|---|
| Main Level | Living Room | 5.39 m | 3.53 m | 5.39 m x 3.53 m |
| Main Level | Dining Room | 5.39 m | 3.53 m | 5.39 m x 3.53 m |
| Main Level | Primary Bedroom | 3.35 m | 3.28 m | 3.35 m x 3.28 m |
| Main Level | Bedroom 2 | 3.35 m | 3 m | 3.35 m x 3 m |
| Main Level | Den | 2.21 m | 2.03 m | 2.21 m x 2.03 m |
| Main Level | Kitchen | 5.39 m | 3.53 m | 5.39 m x 3.53 m |
| Main Level | Laundry Room | 1 m | 1 m | 1 m x 1 m |
Contact Us
Contact us for more information
Sean Zhang
Salesperson
7240 Woodbine Ave Unit 103
Markham, Ontario L3R 1A4
(905) 305-1600
(905) 305-1609
www.homelifelandmark.com/




