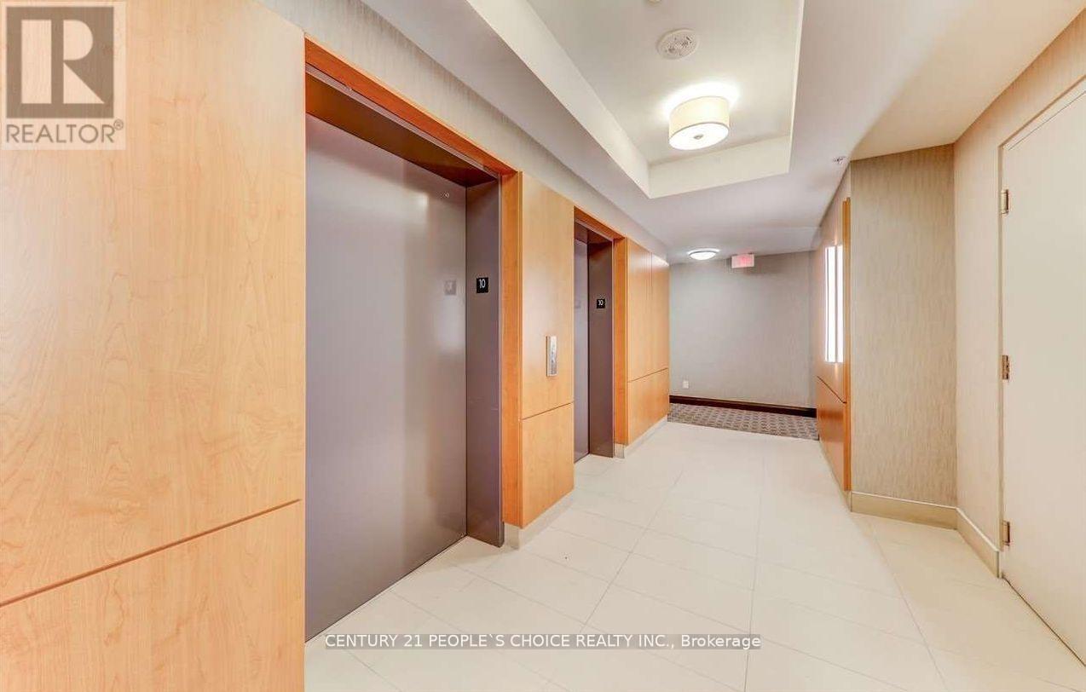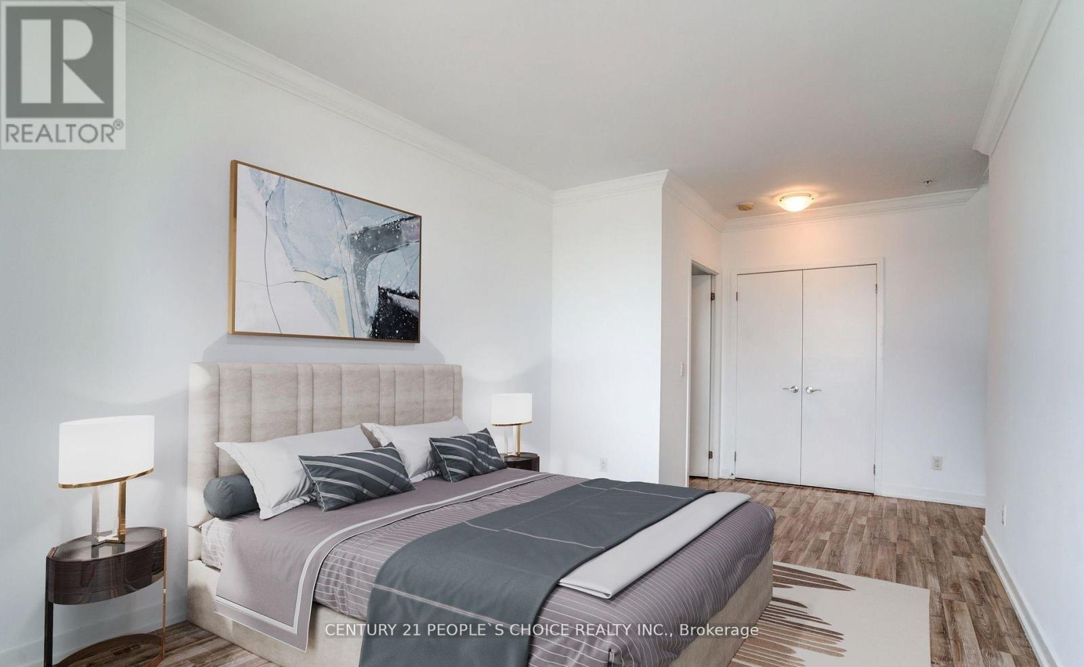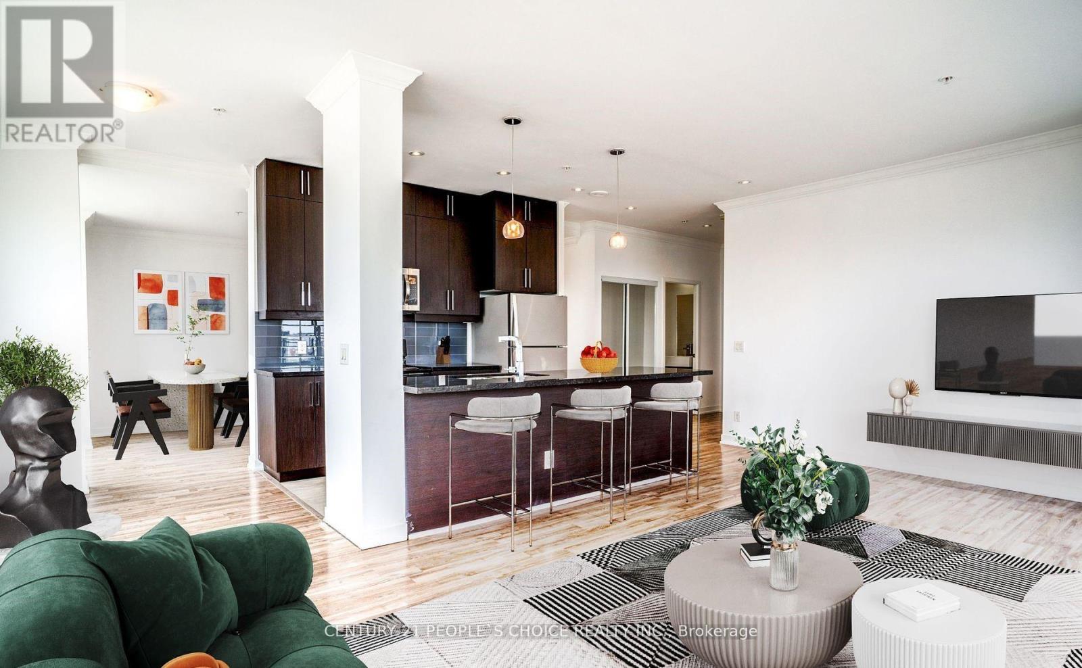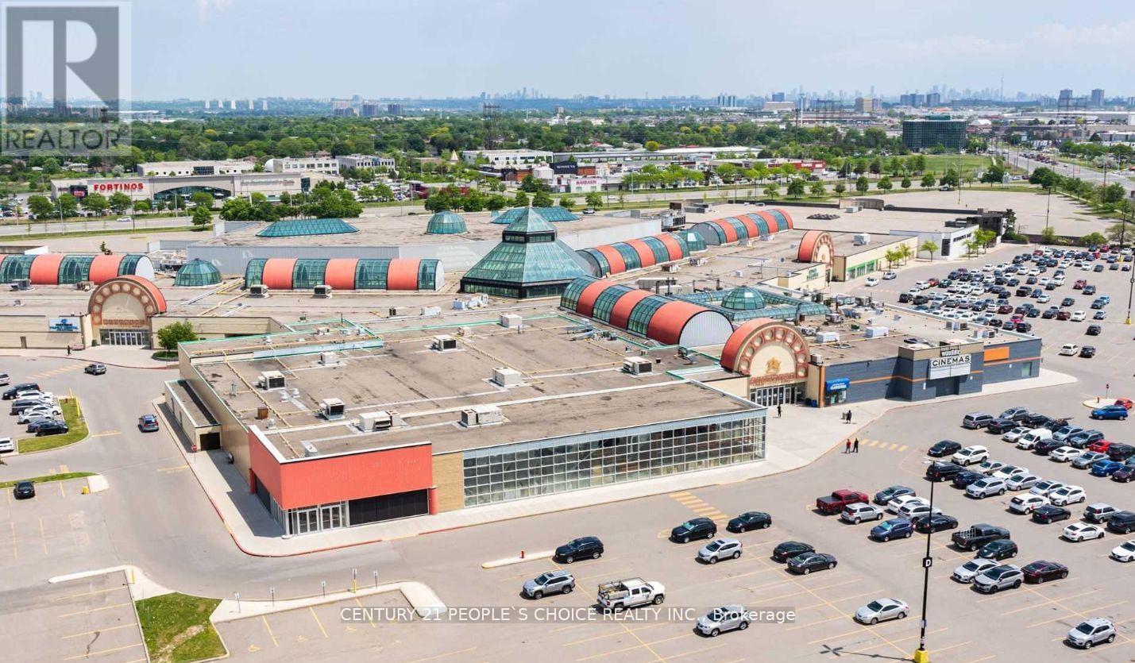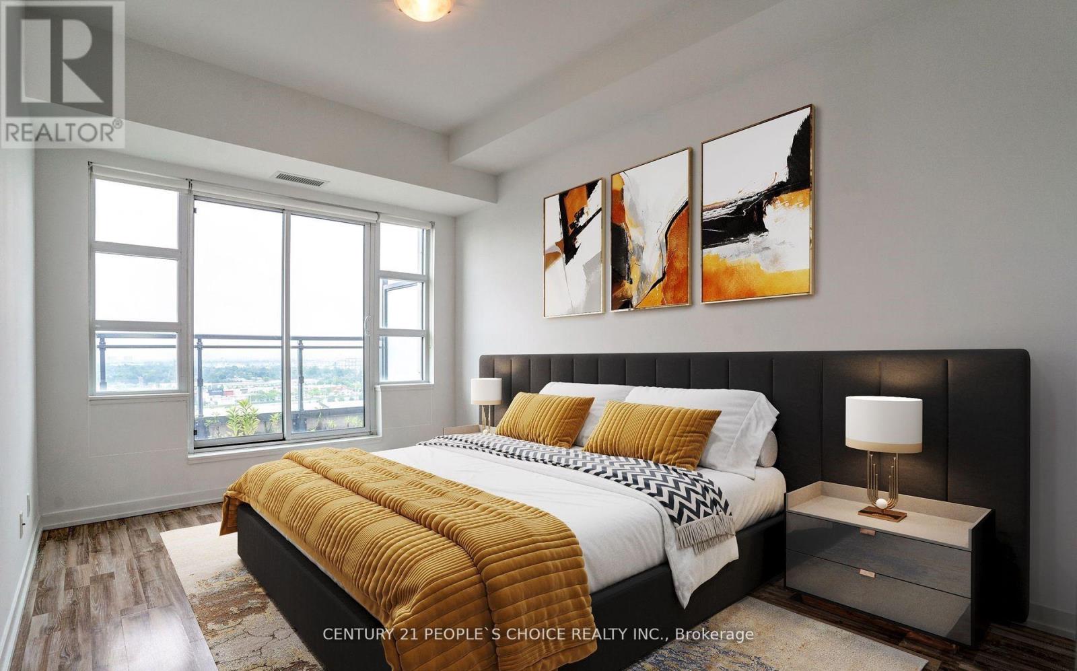1709 - 840 Queens Plate Drive Toronto, Ontario M9W 0E7
$4,000 Monthly
Client Remarks***"PENTHOUSE"***Premium 2 Bedroom+ XL Den Penthouse With 2 Balconies & Unobstructed Views! Spread Out And Enjoy The 1331 Sq Ft. Of Living Space Which Includes 284 Sq Ft. On Two Private Terraces Overlooking greenbelt and city skyline, High 10 foot ceiling with Large windows for Panaromic view of unobstucted city skyline view. Primary Bedroom Equipped With Walk In Closet And His/Her Sinks In The Elegant Ensuite. Second Bedroom Features Mirrored Closet Doors. Oversized Den Is Large Enough To Use As A Third Bedroom. Enjoy The Numerous Upgrades Throughout Including 10 Ft Ceilings, European Design Kitchen With S/S Appliances, Granite Countertops, Brand New Stacked washer/dryer, Crown Moulding As Well As Upgraded Bath Fixtures. Freshly Painted And Professionally Cleaned. Excellent Amenities; Exercise Room, Lounge, Party Room With Kitchen Facilities and Board Room. Steps Away From Woodbine Race Track & Casino, Woodbine mall, Humber College, Osler Genral Hospital, Pearson Airport, Hwys 427. (id:50886)
Property Details
| MLS® Number | W12042705 |
| Property Type | Single Family |
| Neigbourhood | Etobicoke |
| Community Name | West Humber-Clairville |
| Amenities Near By | Hospital, Park, Public Transit, Schools |
| Community Features | Pet Restrictions |
| Features | Conservation/green Belt |
| Parking Space Total | 1 |
Building
| Bathroom Total | 2 |
| Bedrooms Above Ground | 2 |
| Bedrooms Below Ground | 1 |
| Bedrooms Total | 3 |
| Age | 6 To 10 Years |
| Amenities | Security/concierge, Party Room, Exercise Centre, Visitor Parking, Storage - Locker |
| Basement Features | Apartment In Basement |
| Basement Type | N/a |
| Cooling Type | Central Air Conditioning |
| Exterior Finish | Stucco |
| Flooring Type | Laminate |
| Heating Fuel | Natural Gas |
| Heating Type | Forced Air |
| Size Interior | 1,200 - 1,399 Ft2 |
| Type | Apartment |
Parking
| Underground | |
| Garage |
Land
| Acreage | No |
| Land Amenities | Hospital, Park, Public Transit, Schools |
| Surface Water | Lake/pond |
Rooms
| Level | Type | Length | Width | Dimensions |
|---|---|---|---|---|
| Main Level | Living Room | 6.6 m | 3.9 m | 6.6 m x 3.9 m |
| Main Level | Den | 5.06 m | 3.04 m | 5.06 m x 3.04 m |
| Main Level | Kitchen | 3.04 m | 2.5 m | 3.04 m x 2.5 m |
| Main Level | Primary Bedroom | 4.6 m | 3.24 m | 4.6 m x 3.24 m |
| Main Level | Bedroom 2 | 3.4 m | 3.3 m | 3.4 m x 3.3 m |
Contact Us
Contact us for more information
Prashant Saini
Broker
www.teamsaini.com/
www.facebook.com/taranprashant
1780 Albion Road Unit 2 & 3
Toronto, Ontario M9V 1C1
(416) 742-8000
(416) 742-8001






