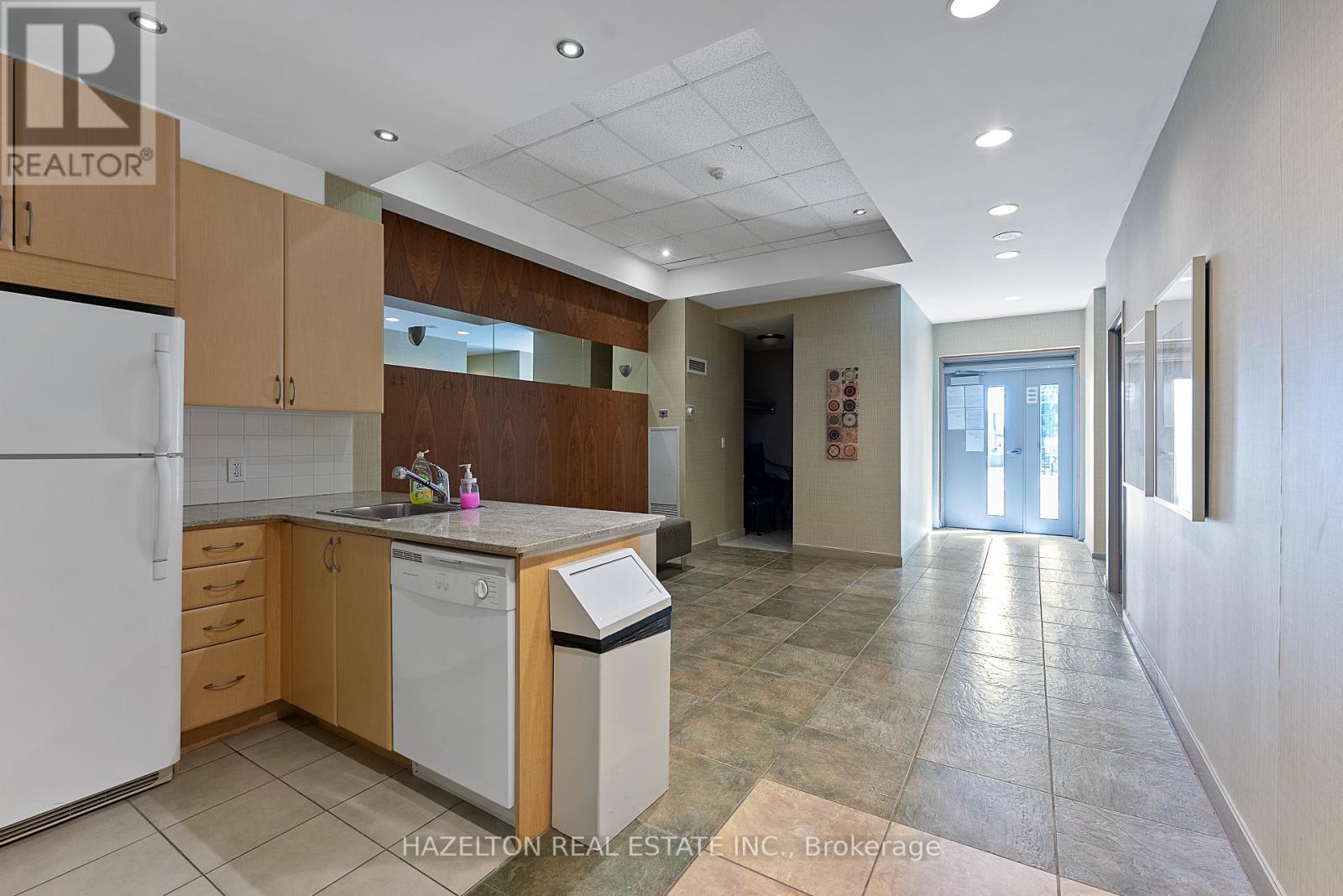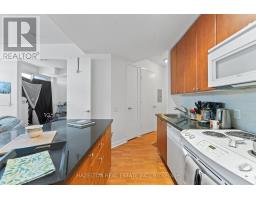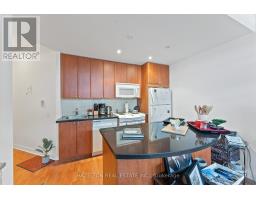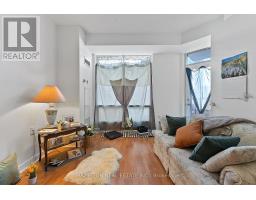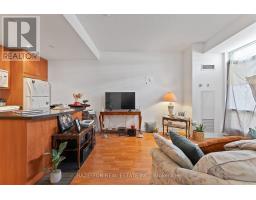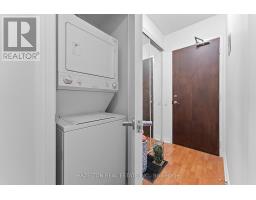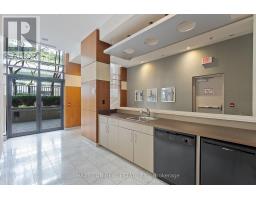1709 - 85 Bloor Street E Toronto (Church-Yonge Corridor), Ontario M4W 3Y1
$539,000Maintenance, Water, Insurance, Electricity
$560 Monthly
Maintenance, Water, Insurance, Electricity
$560 MonthlySpacious and bright one-bedroom suite with 9-foot ceilings throughout, located in the heart of Downtown Toronto. The primary bedroom features a spacious closet with ample storage and large sliding doors that open onto the 39 sq.ft. balcony.The kitchen offers ample storage, full-size appliances, granite countertops, and a convenient breakfast bar. Open concept living & dining room. The building is impeccably managed and offers exceptional amenities, including 24-hour concierge service, a party room, a rooftop terrace fully equipped with BBQs and patio furniture, a gym, and a game room. Maintenance fees cover all utilities. Situated in a prime location at Yonge & Bloor, you're just steps away from the Yonge & Bloor TTC lines, University of Toronto, Toronto Metropolitan University (TMU), grocery stores including Longo's, Whole Foods, and Eataly, as well as Bloor Street and Yorkville shopping. This location has it all at your fingertips! (id:50886)
Property Details
| MLS® Number | C9247134 |
| Property Type | Single Family |
| Community Name | Church-Yonge Corridor |
| CommunityFeatures | Pet Restrictions |
| Features | Balcony |
Building
| BathroomTotal | 1 |
| BedroomsAboveGround | 1 |
| BedroomsBelowGround | 1 |
| BedroomsTotal | 2 |
| Appliances | Dryer, Washer |
| CoolingType | Central Air Conditioning |
| ExteriorFinish | Concrete |
| FlooringType | Hardwood |
| HeatingFuel | Natural Gas |
| HeatingType | Forced Air |
| Type | Apartment |
Parking
| Underground |
Land
| Acreage | No |
Rooms
| Level | Type | Length | Width | Dimensions |
|---|---|---|---|---|
| Main Level | Foyer | Measurements not available | ||
| Main Level | Living Room | 4.15 m | 3.23 m | 4.15 m x 3.23 m |
| Main Level | Dining Room | Measurements not available | ||
| Main Level | Kitchen | 3.23 m | 2.13 m | 3.23 m x 2.13 m |
| Main Level | Primary Bedroom | 3.23 m | 2.93 m | 3.23 m x 2.93 m |
Interested?
Contact us for more information
Dalia Zini
Salesperson
158 Davenport Rd 2nd Flr
Toronto, Ontario M5R 1J2

































