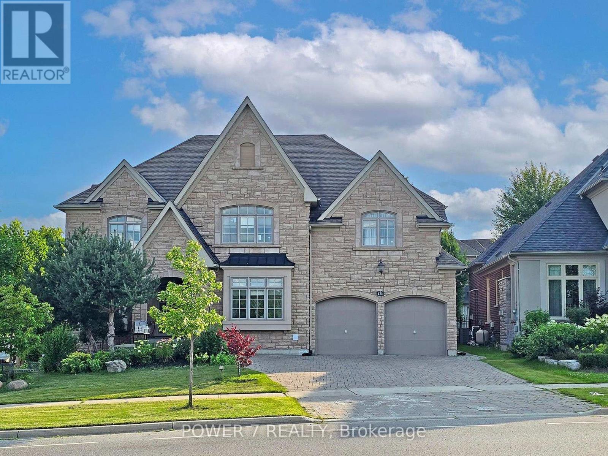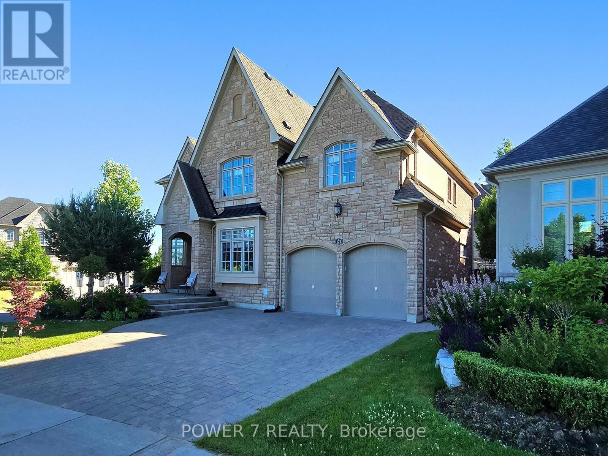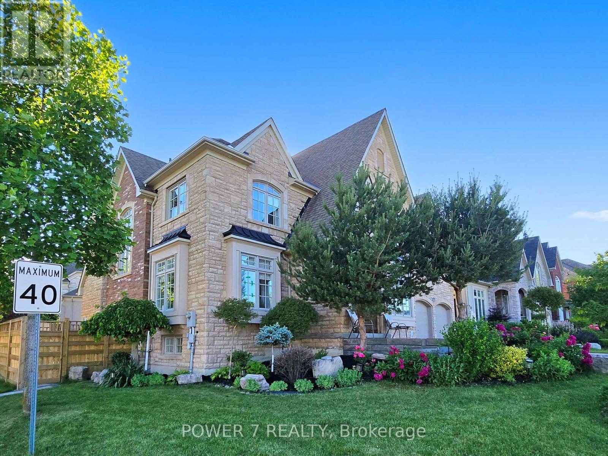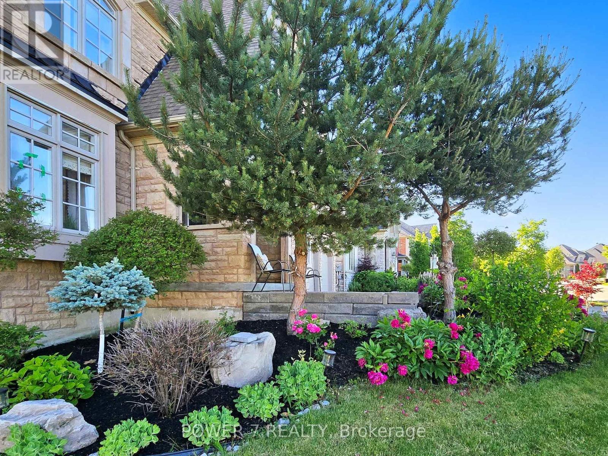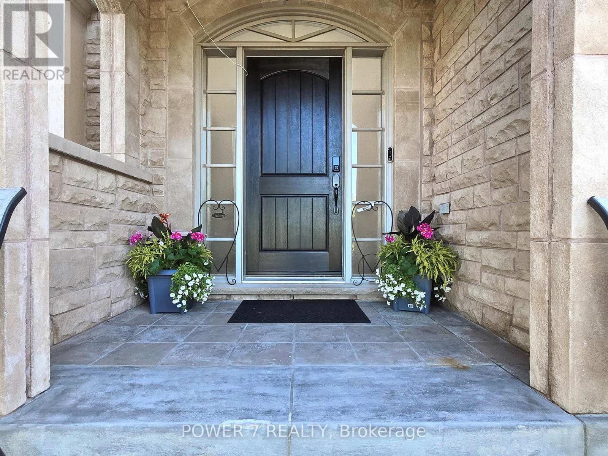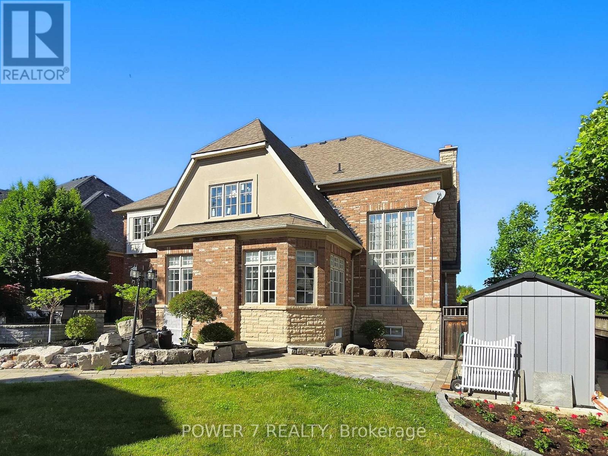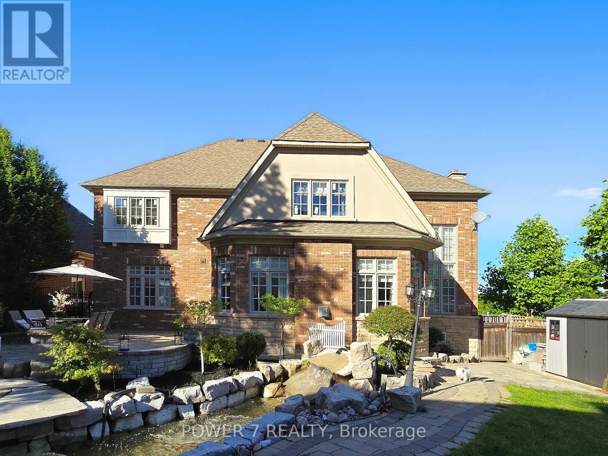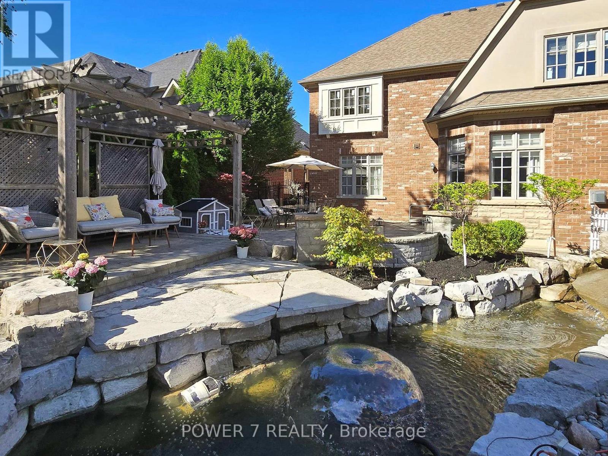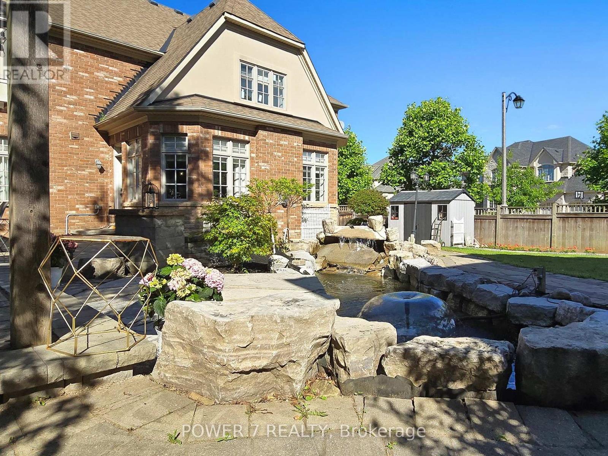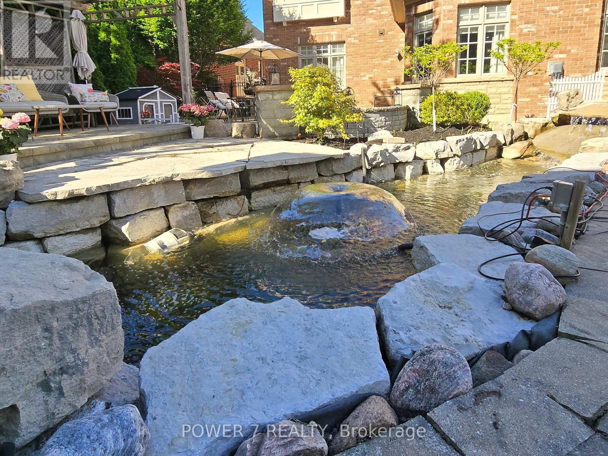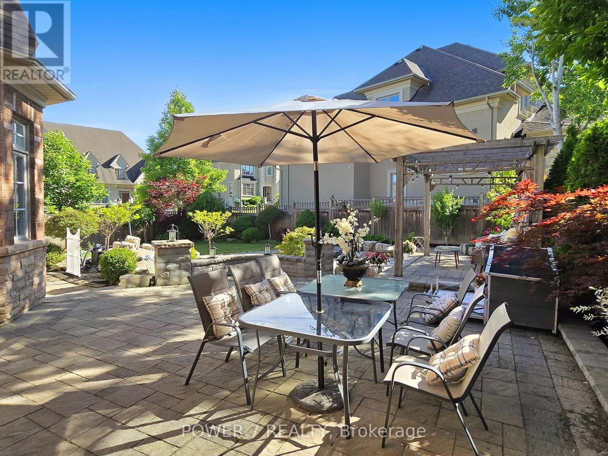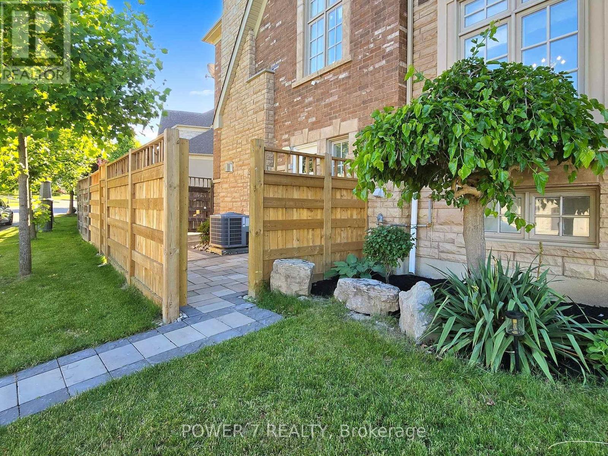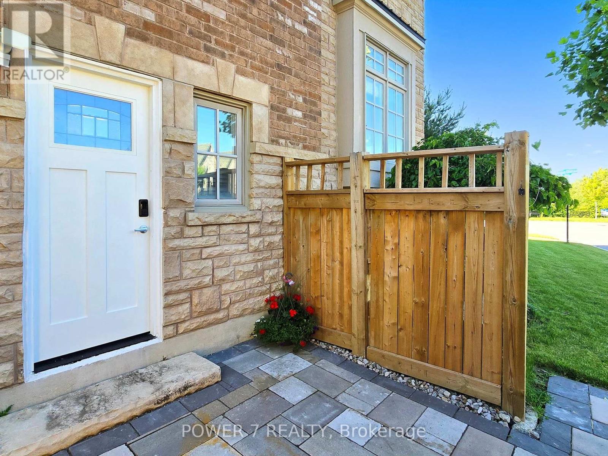171 Angus Glen Boulevard Markham, Ontario L6C 0K1
$3,599,900
One-of-a-kind Angus Glen Executive Home! Stunning 4,500 sq ft Griffith Model + 2,150 sq ft Finished Basement w/ Separate Entrance (Total 6,650 sq ft). Over $350K Top-to-Bottom Renovations. Chefs Kitchen w/$28K+ JennAir Appliance Pkg (45" Panel-Ready Fridge, 36" Commercial Gas Range Top, Convection Oven) & Waterfall Island. 18" Ceiling Great Room, Custom Stair Glass Railing, Hardwood Thru-out, 2 Gas Fireplaces, Plaster Mouldings. Master Retreat w/5-pc Ensuite & 2 W/I Closets. Basement Features 3 Large Bedrooms And 2 Full Bathrooms, Electric Fireplace, Potlights. Perfect For Guests or Extended Family. Overlooking Unobstructed Pond View From Front Yard. Professional Landscaped Backyard w/ Waterfall Pond. Interlock Wide Driveway Can Park 6 Cars. Steps to Top-Ranked Schools, Parks, Golf & Community Centre. (id:50886)
Property Details
| MLS® Number | N12417510 |
| Property Type | Single Family |
| Community Name | Angus Glen |
| Amenities Near By | Place Of Worship, Schools, Park |
| Community Features | Community Centre |
| Equipment Type | Water Heater |
| Features | Irregular Lot Size |
| Parking Space Total | 8 |
| Rental Equipment Type | Water Heater |
| Structure | Shed |
Building
| Bathroom Total | 6 |
| Bedrooms Above Ground | 4 |
| Bedrooms Below Ground | 3 |
| Bedrooms Total | 7 |
| Amenities | Fireplace(s) |
| Appliances | Oven - Built-in, Dishwasher, Dryer, Microwave, Oven, Hood Fan, Range, Stove, Washer, Window Coverings, Wine Fridge, Refrigerator |
| Basement Development | Finished |
| Basement Features | Separate Entrance |
| Basement Type | N/a, N/a (finished) |
| Construction Style Attachment | Detached |
| Cooling Type | Central Air Conditioning |
| Exterior Finish | Brick |
| Fireplace Present | Yes |
| Fireplace Total | 2 |
| Flooring Type | Hardwood, Vinyl |
| Foundation Type | Concrete |
| Half Bath Total | 1 |
| Heating Fuel | Natural Gas |
| Heating Type | Forced Air |
| Stories Total | 2 |
| Size Interior | 3,500 - 5,000 Ft2 |
| Type | House |
| Utility Water | Municipal Water |
Parking
| Garage |
Land
| Acreage | No |
| Land Amenities | Place Of Worship, Schools, Park |
| Landscape Features | Landscaped |
| Sewer | Sanitary Sewer |
| Size Depth | 125 Ft ,6 In |
| Size Frontage | 65 Ft ,4 In |
| Size Irregular | 65.4 X 125.5 Ft |
| Size Total Text | 65.4 X 125.5 Ft |
| Surface Water | Pond Or Stream |
Rooms
| Level | Type | Length | Width | Dimensions |
|---|---|---|---|---|
| Second Level | Primary Bedroom | 4.88 m | 7.01 m | 4.88 m x 7.01 m |
| Second Level | Bedroom 2 | 5.03 m | 3.5 m | 5.03 m x 3.5 m |
| Second Level | Bedroom 3 | 3.89 m | 3.9 m | 3.89 m x 3.9 m |
| Second Level | Bedroom 4 | 3.66 m | 3.81 m | 3.66 m x 3.81 m |
| Basement | Bedroom | 3.68 m | 3.5 m | 3.68 m x 3.5 m |
| Basement | Bedroom | 3.39 m | 6.23 m | 3.39 m x 6.23 m |
| Ground Level | Living Room | 3.72 m | 4.27 m | 3.72 m x 4.27 m |
| Ground Level | Dining Room | 3.96 m | 4.57 m | 3.96 m x 4.57 m |
| Ground Level | Family Room | 6.4 m | 3.66 m | 6.4 m x 3.66 m |
| Ground Level | Great Room | 5.55 m | 4.88 m | 5.55 m x 4.88 m |
| Ground Level | Kitchen | 4.02 m | 5.33 m | 4.02 m x 5.33 m |
| Ground Level | Office | 3.35 m | 4.27 m | 3.35 m x 4.27 m |
https://www.realtor.ca/real-estate/28892996/171-angus-glen-boulevard-markham-angus-glen-angus-glen
Contact Us
Contact us for more information
Gary K Sun
Salesperson
power7realty.com/
25 Brodie Drive #2
Richmond Hill, Ontario L4B 3K7
(905) 770-7776
Jeffrey Xiao
Salesperson
25 Brodie Drive #2
Richmond Hill, Ontario L4B 3K7
(905) 770-7776

