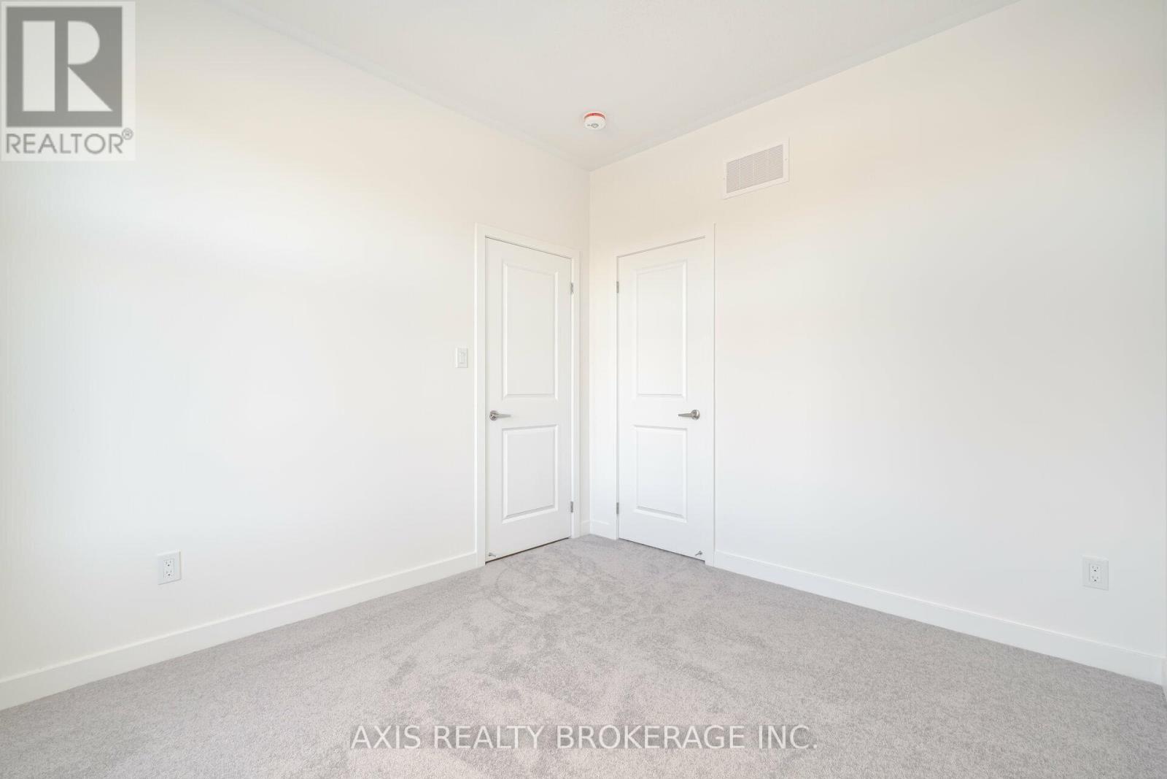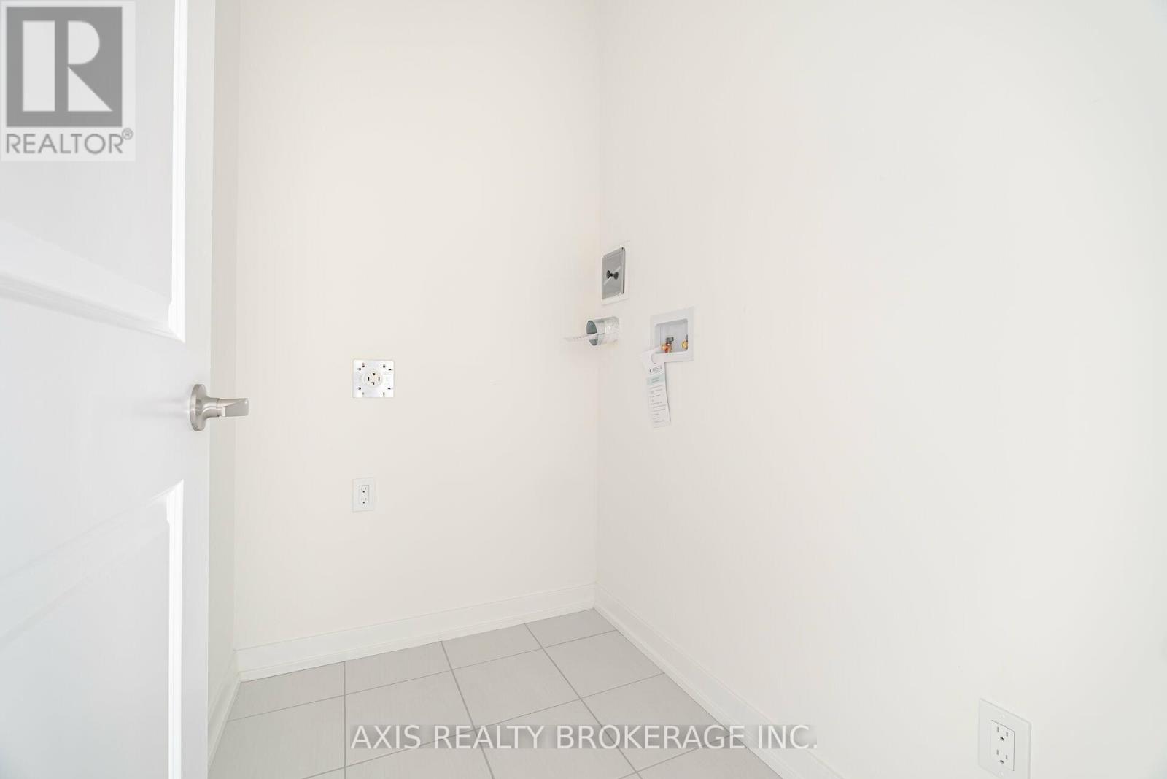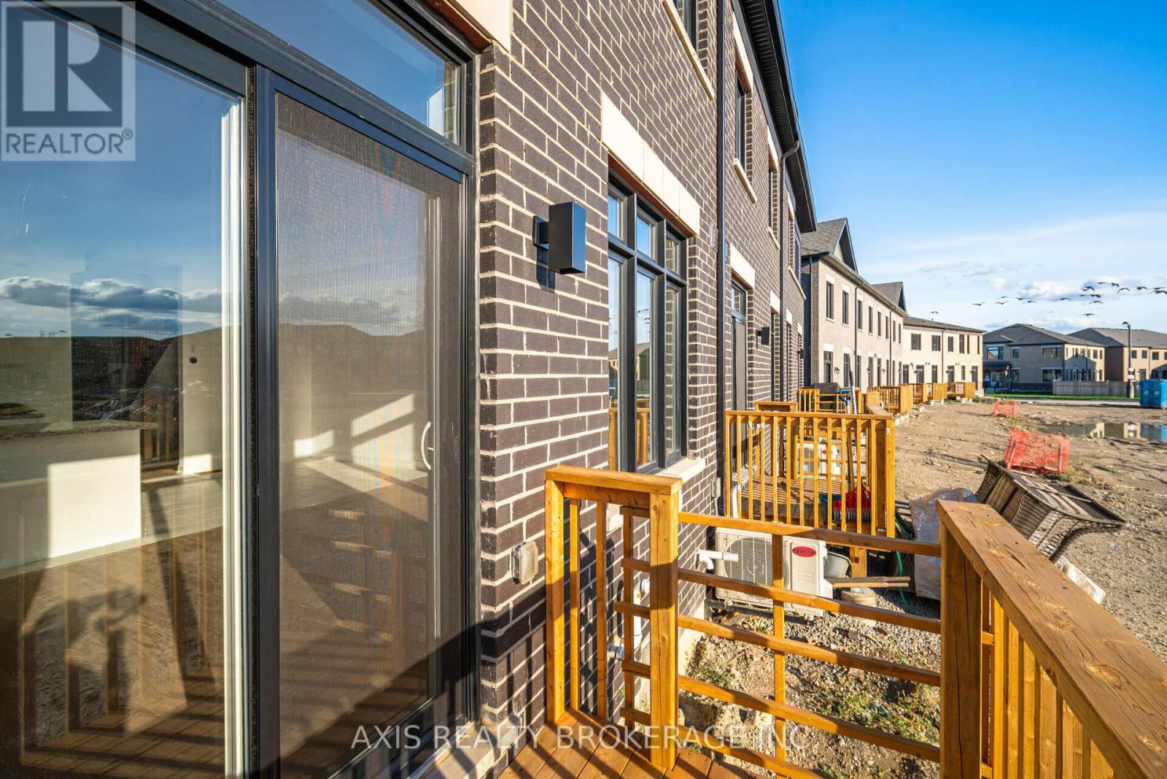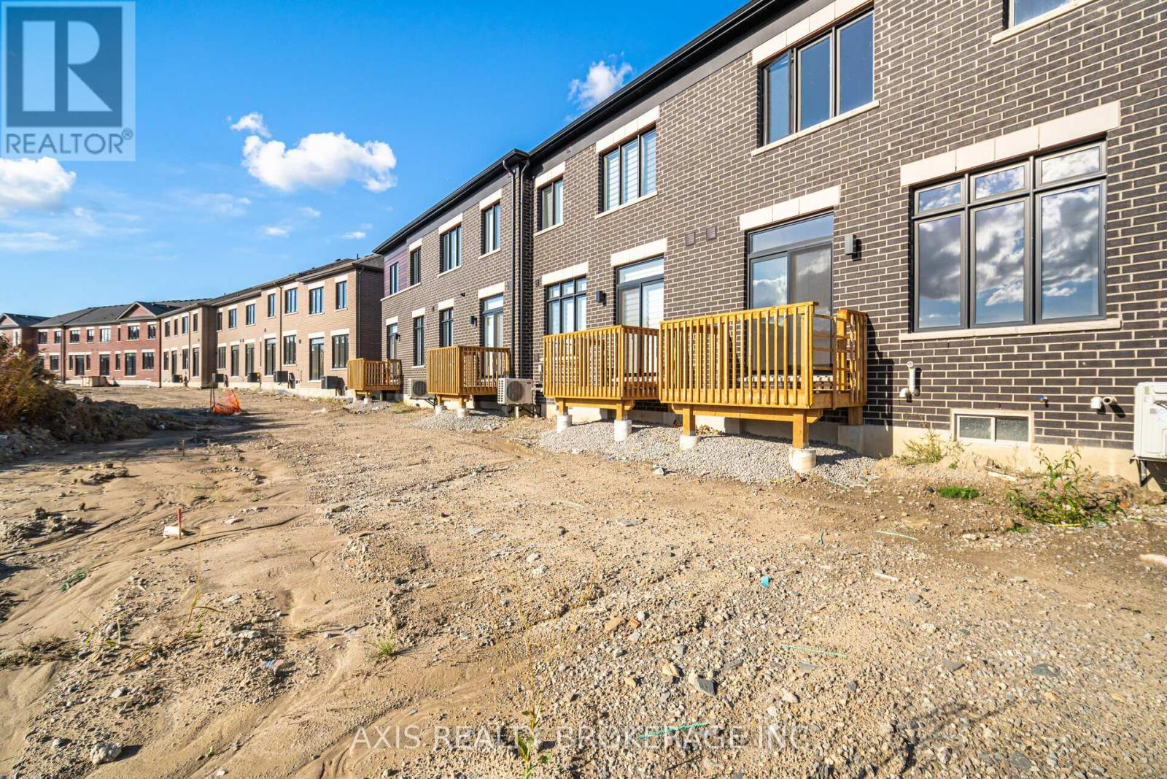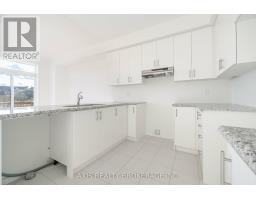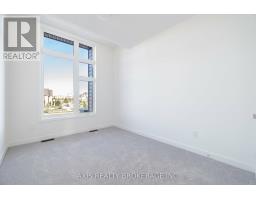171 Haldimand Street Vaughan, Ontario L4H 5J4
$1,189,900
Welcome to this beautiful and brand new Arista home's signature Freehold Town house. Home boosts excellent floor plan with soaring 9 ceilings on 1st and 2nd floors with Laundry room on 2nd floor. This townhouse is a mixture of beauty and convenience as it is conveniently located in the heart of acclaimed Kleinburg, Vaughan. Major intersection is Highway 427 and Major MacKenzie Drive. Enter into the oasis of an extra large master bedroom with 5pc ensuite and extra large walking closet. The home owner decided to choose 3 Bedrooms option instead of 4 bedrooms so the master bedroom can be massive and suitable for the MASTER! This is a unique home for lovers of modern looks with large windows that surround the entire home and family oriented park on the back. Home is east-facing with alluring trails and well-curated ponds. (id:50886)
Property Details
| MLS® Number | N9371468 |
| Property Type | Single Family |
| Community Name | Kleinburg |
| AmenitiesNearBy | Hospital, Park, Schools |
| Features | Flat Site |
| ParkingSpaceTotal | 3 |
Building
| BathroomTotal | 3 |
| BedroomsAboveGround | 3 |
| BedroomsTotal | 3 |
| Appliances | Water Heater, Dishwasher, Dryer, Refrigerator, Stove, Washer |
| BasementDevelopment | Unfinished |
| BasementType | N/a (unfinished) |
| ConstructionStyleAttachment | Attached |
| CoolingType | Central Air Conditioning |
| ExteriorFinish | Brick, Stone |
| FireplacePresent | Yes |
| FireplaceTotal | 1 |
| FlooringType | Ceramic |
| FoundationType | Poured Concrete |
| HalfBathTotal | 1 |
| HeatingFuel | Natural Gas |
| HeatingType | Forced Air |
| StoriesTotal | 2 |
| SizeInterior | 1499.9875 - 1999.983 Sqft |
| Type | Row / Townhouse |
| UtilityWater | Municipal Water |
Parking
| Garage |
Land
| Acreage | No |
| LandAmenities | Hospital, Park, Schools |
| Sewer | Sanitary Sewer |
| SizeDepth | 101 Ft ,8 In |
| SizeFrontage | 20 Ft |
| SizeIrregular | 20 X 101.7 Ft |
| SizeTotalText | 20 X 101.7 Ft |
Rooms
| Level | Type | Length | Width | Dimensions |
|---|---|---|---|---|
| Second Level | Primary Bedroom | 12.8 m | 17 m | 12.8 m x 17 m |
| Second Level | Bedroom 2 | 9.6 m | 11 m | 9.6 m x 11 m |
| Second Level | Bedroom 3 | 9.2 m | 12.2 m | 9.2 m x 12.2 m |
| Second Level | Laundry Room | Measurements not available | ||
| Main Level | Foyer | Measurements not available | ||
| Main Level | Mud Room | Measurements not available | ||
| Main Level | Kitchen | 9 m | 9.9 m | 9 m x 9.9 m |
| Main Level | Dining Room | 10 m | 9.9 m | 10 m x 9.9 m |
| Main Level | Living Room | 19 m | 11 m | 19 m x 11 m |
Utilities
| Cable | Installed |
| Sewer | Installed |
https://www.realtor.ca/real-estate/27476646/171-haldimand-street-vaughan-kleinburg-kleinburg
Interested?
Contact us for more information
Amit Dhankhar
Broker of Record
71 Innovation Dr #4
Woodbridge, Ontario L4H 0S3
Raghbir Singh Lubana
Salesperson
71 Innovation Dr #4
Woodbridge, Ontario L4H 0S3






























