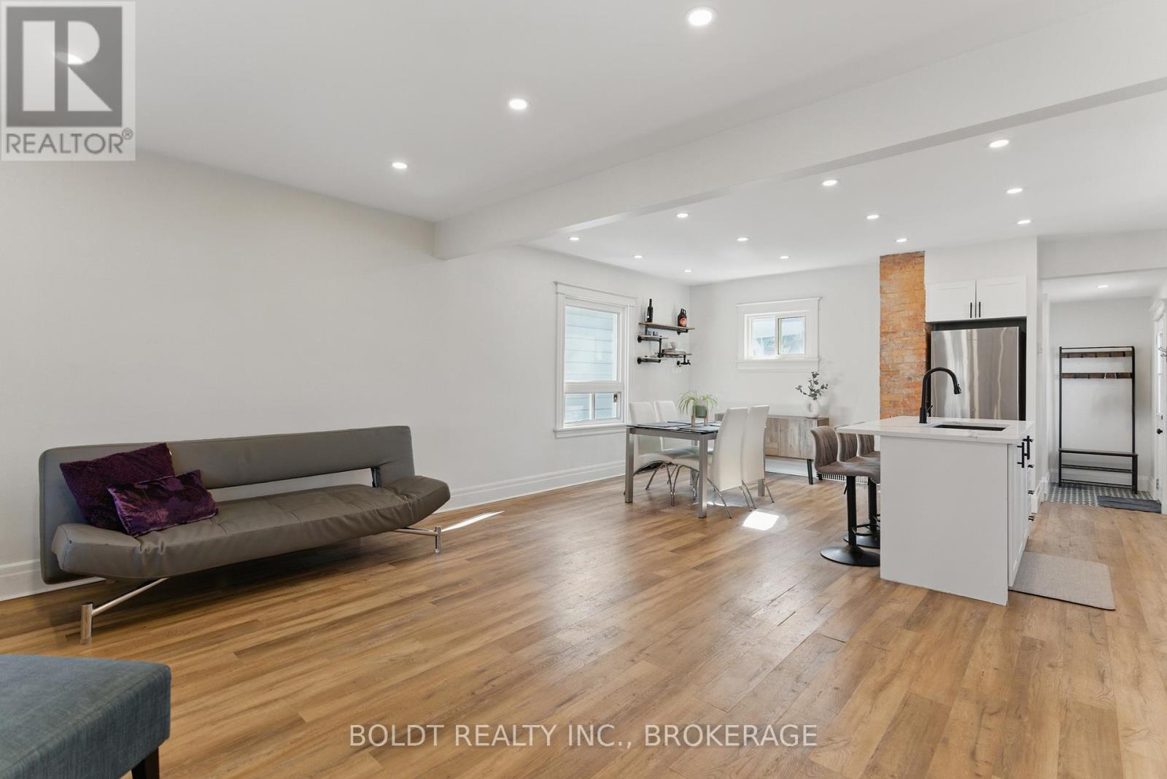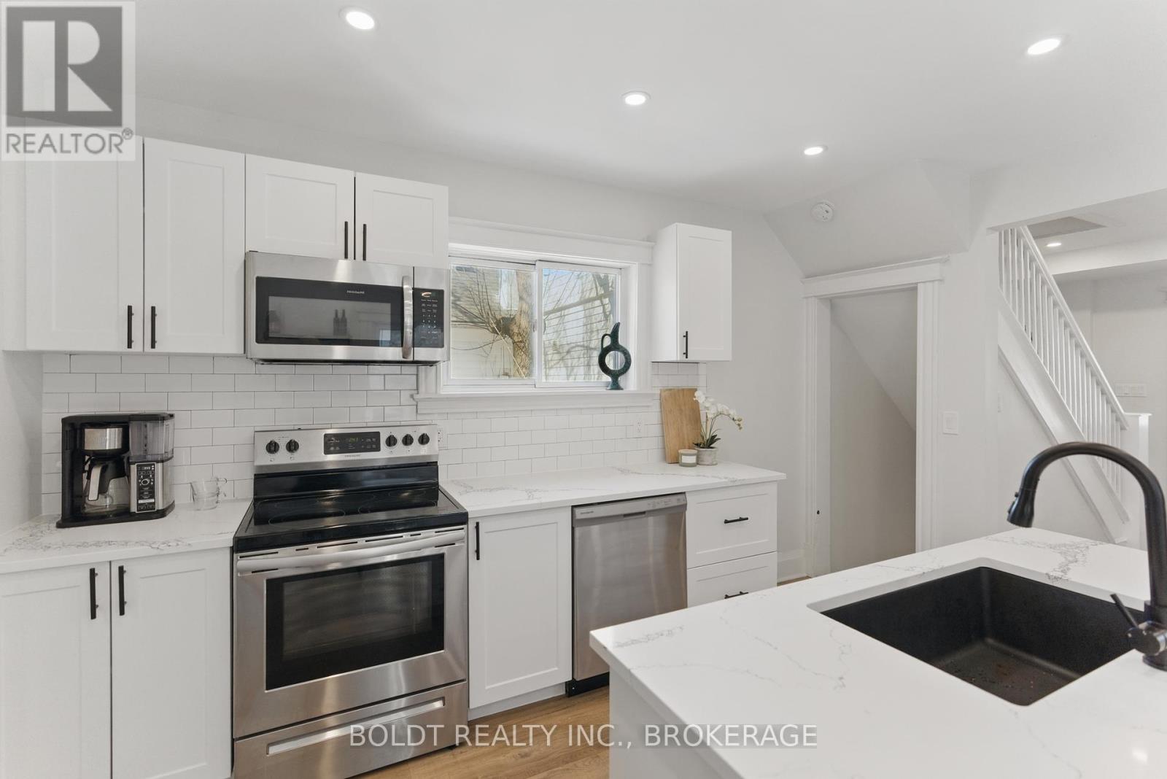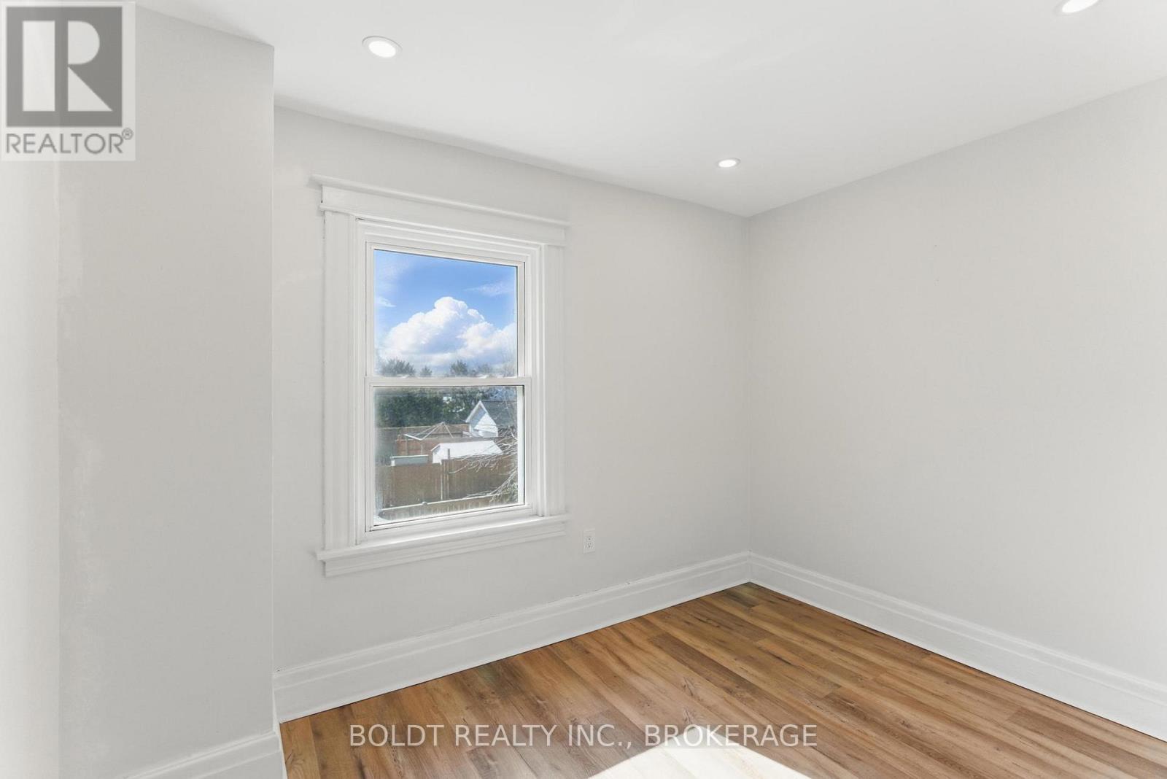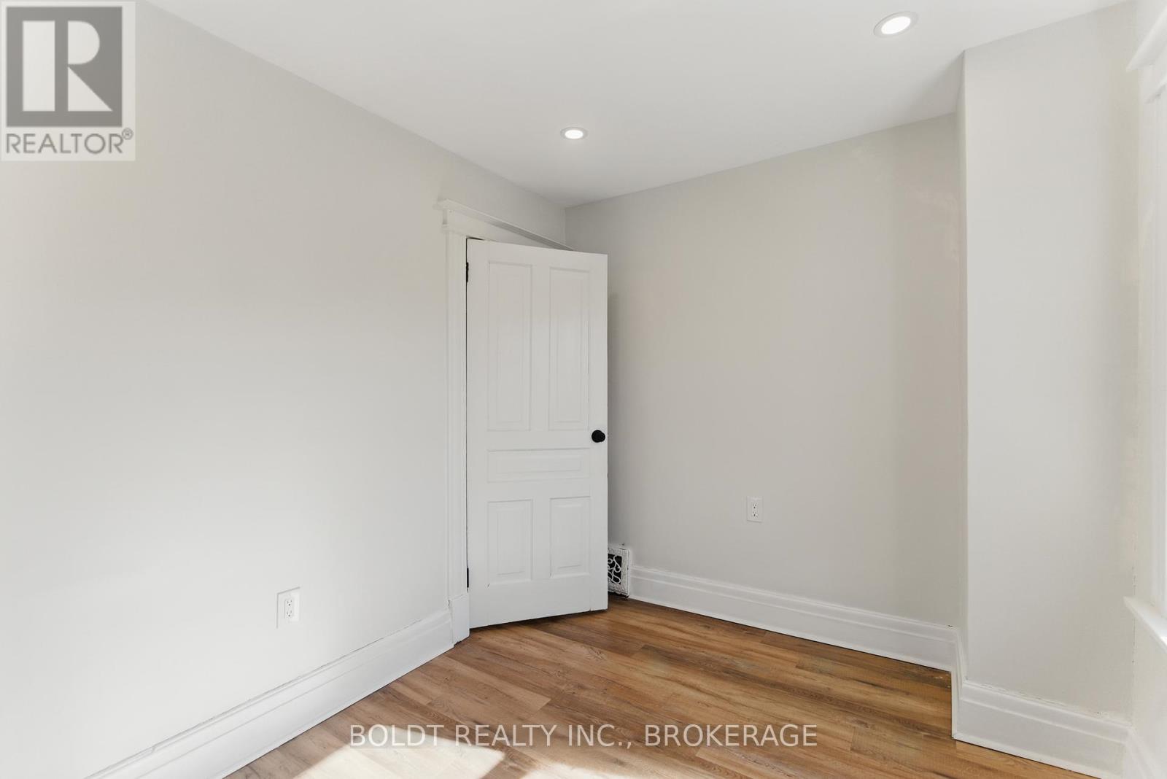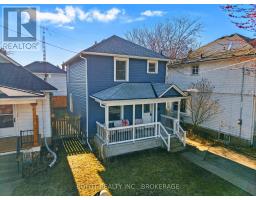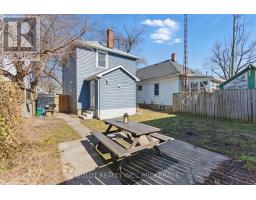171 Lake Street St. Catharines, Ontario L2R 5Y8
$599,900
Welcome to your new home!! A fully renovated 2-story, 3-bedroom, 2-bathroom home will feel like home from the moment you arrive. Step inside and be amazed by the beautifully upgraded finishes throughout this open-concept space. The main floor boasts stylish vinyl plank flooring, a spacious kitchen with sleek white cabinetry, quartz countertops, and brand-new appliances. Downstairs, you'll find a finished rec room perfect for additional living space or entertaining. Book an appointment to view this incredible home. (id:50886)
Property Details
| MLS® Number | X12024940 |
| Property Type | Single Family |
| Community Name | 451 - Downtown |
| Amenities Near By | Public Transit, Schools |
| Community Features | Community Centre, School Bus |
| Parking Space Total | 2 |
| Structure | Porch, Patio(s) |
Building
| Bathroom Total | 2 |
| Bedrooms Above Ground | 3 |
| Bedrooms Total | 3 |
| Appliances | Water Heater, Water Meter |
| Basement Development | Partially Finished |
| Basement Type | N/a (partially Finished) |
| Construction Style Attachment | Detached |
| Cooling Type | Central Air Conditioning |
| Exterior Finish | Vinyl Siding |
| Foundation Type | Poured Concrete |
| Half Bath Total | 1 |
| Heating Fuel | Natural Gas |
| Heating Type | Forced Air |
| Stories Total | 2 |
| Size Interior | 700 - 1,100 Ft2 |
| Type | House |
| Utility Water | Municipal Water |
Parking
| No Garage |
Land
| Acreage | No |
| Fence Type | Fenced Yard |
| Land Amenities | Public Transit, Schools |
| Sewer | Sanitary Sewer |
| Size Depth | 99 Ft |
| Size Frontage | 35 Ft |
| Size Irregular | 35 X 99 Ft |
| Size Total Text | 35 X 99 Ft |
| Zoning Description | Residential R3 |
Rooms
| Level | Type | Length | Width | Dimensions |
|---|---|---|---|---|
| Second Level | Bedroom | 3.5 m | 3.02 m | 3.5 m x 3.02 m |
| Second Level | Bedroom 2 | 3.2 m | 2.44 m | 3.2 m x 2.44 m |
| Second Level | Bedroom 3 | 3.45 m | 2.36 m | 3.45 m x 2.36 m |
| Second Level | Bathroom | 2.44 m | 1.52 m | 2.44 m x 1.52 m |
| Basement | Recreational, Games Room | 5.38 m | 3.07 m | 5.38 m x 3.07 m |
| Main Level | Living Room | 4.77 m | 3.5 m | 4.77 m x 3.5 m |
| Main Level | Dining Room | 4.01 m | 3.1 m | 4.01 m x 3.1 m |
| Main Level | Kitchen | 4.06 m | 3.1 m | 4.06 m x 3.1 m |
| Main Level | Bathroom | 1.82 m | 0.91 m | 1.82 m x 0.91 m |
https://www.realtor.ca/real-estate/28037279/171-lake-street-st-catharines-451-downtown-451-downtown
Contact Us
Contact us for more information
Jim Brown
Broker
211 Scott Street
St. Catharines, Ontario L2N 1H5
(289) 362-3232
(289) 362-3230
www.boldtrealty.ca/
Marissa Kerr
Salesperson
www.marissakerr.com/
10 Kingsbridge Gdn Cir #200
Mississauga, Ontario L5R 3K7
(905) 456-1000
(905) 456-8329





