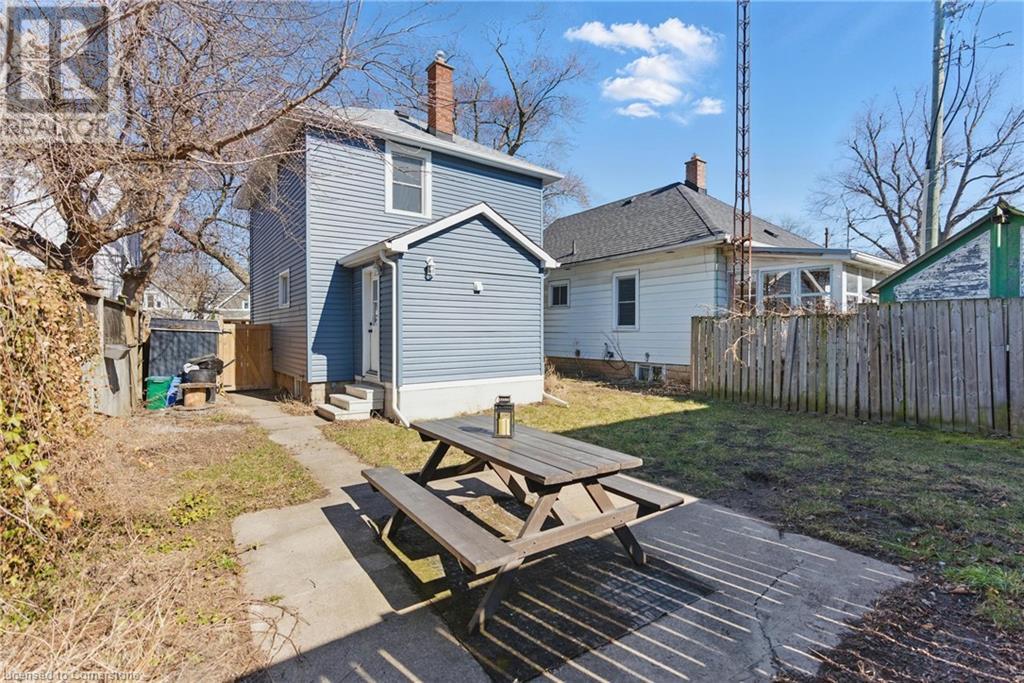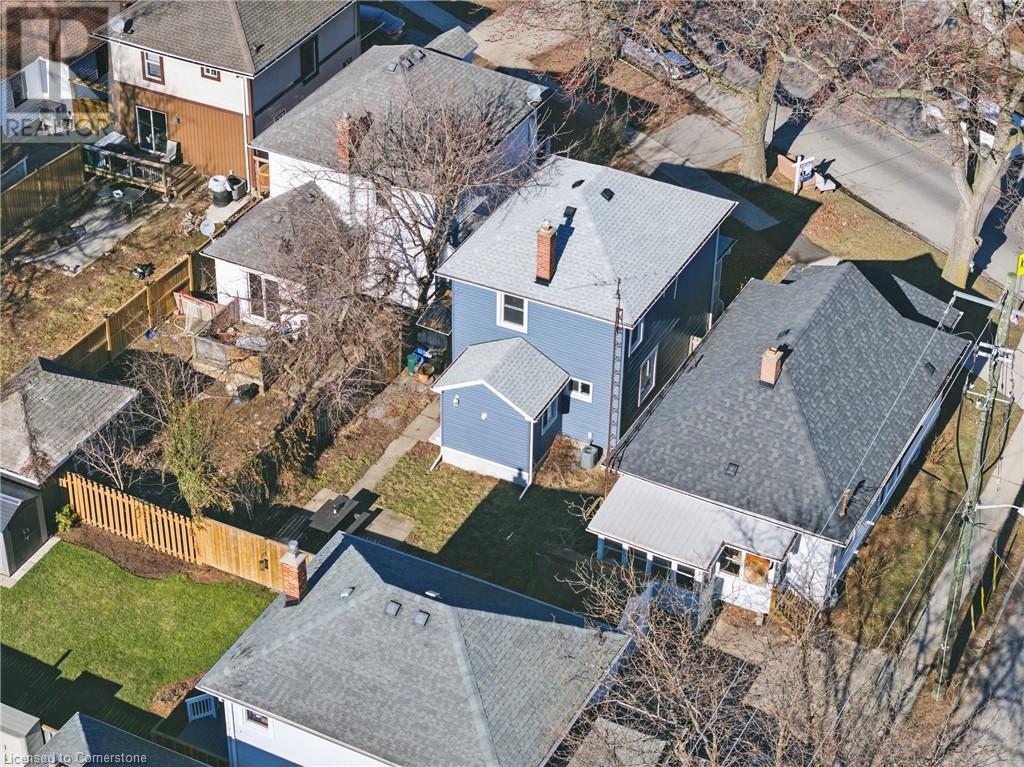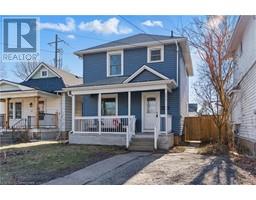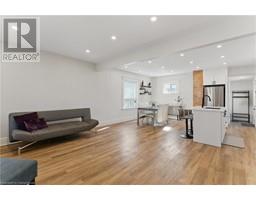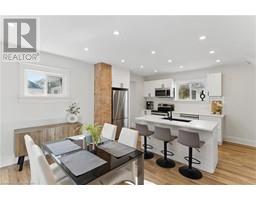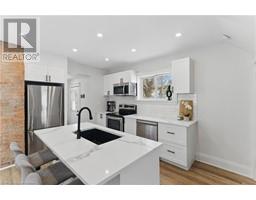171 Lake Street St. Catharines, Ontario L2R 5Y8
$599,900
Welcome to your new home!! A fully renovated 2-story, 3-bedroom, 2-bathroom home will feel like home from the moment you arrive. Step inside and be amazed by the beautifully upgraded finishes throughout this open-concept space. The main floor boasts stylish vinyl plank flooring, a spacious kitchen with sleek white cabinetry, quartz countertops, and brand-new appliances. Downstairs, you'll find a finished rec room perfect for additional living space or entertaining. Book an appointment to view this incredible home. (id:50886)
Property Details
| MLS® Number | 40707556 |
| Property Type | Single Family |
| Amenities Near By | Park, Place Of Worship, Public Transit, Schools |
| Community Features | Community Centre |
| Equipment Type | None |
| Parking Space Total | 2 |
| Rental Equipment Type | None |
Building
| Bathroom Total | 2 |
| Bedrooms Above Ground | 3 |
| Bedrooms Total | 3 |
| Appliances | Dishwasher, Dryer, Refrigerator, Stove, Water Meter, Washer, Microwave Built-in |
| Architectural Style | 2 Level |
| Basement Development | Partially Finished |
| Basement Type | Full (partially Finished) |
| Construction Style Attachment | Detached |
| Cooling Type | Central Air Conditioning |
| Exterior Finish | Vinyl Siding |
| Half Bath Total | 1 |
| Heating Fuel | Natural Gas |
| Heating Type | Forced Air |
| Stories Total | 2 |
| Size Interior | 1,280 Ft2 |
| Type | House |
| Utility Water | Municipal Water |
Land
| Acreage | No |
| Land Amenities | Park, Place Of Worship, Public Transit, Schools |
| Sewer | Municipal Sewage System |
| Size Depth | 99 Ft |
| Size Frontage | 35 Ft |
| Size Total Text | Under 1/2 Acre |
| Zoning Description | R3 |
Rooms
| Level | Type | Length | Width | Dimensions |
|---|---|---|---|---|
| Second Level | 4pc Bathroom | Measurements not available | ||
| Second Level | Bedroom | 11'4'' x 7'9'' | ||
| Second Level | Bedroom | 10'6'' x 8'0'' | ||
| Second Level | Primary Bedroom | 11'6'' x 9'9'' | ||
| Basement | Recreation Room | 17'8'' x 10'1'' | ||
| Main Level | 2pc Bathroom | Measurements not available | ||
| Main Level | Kitchen | 13'4'' x 10'2'' | ||
| Main Level | Dining Room | 13'2'' x 10'2'' | ||
| Main Level | Living Room | 15'8'' x 11'6'' |
https://www.realtor.ca/real-estate/28037832/171-lake-street-st-catharines
Contact Us
Contact us for more information
Marissa Kerr
Salesperson
www.marissakerr.com/
10 Kingsbridge Garden Circle Unit 200m
Mississauga, Ontario L5R 4B1
(905) 456-1000
(905) 456-8329
www.4561000.com/

























