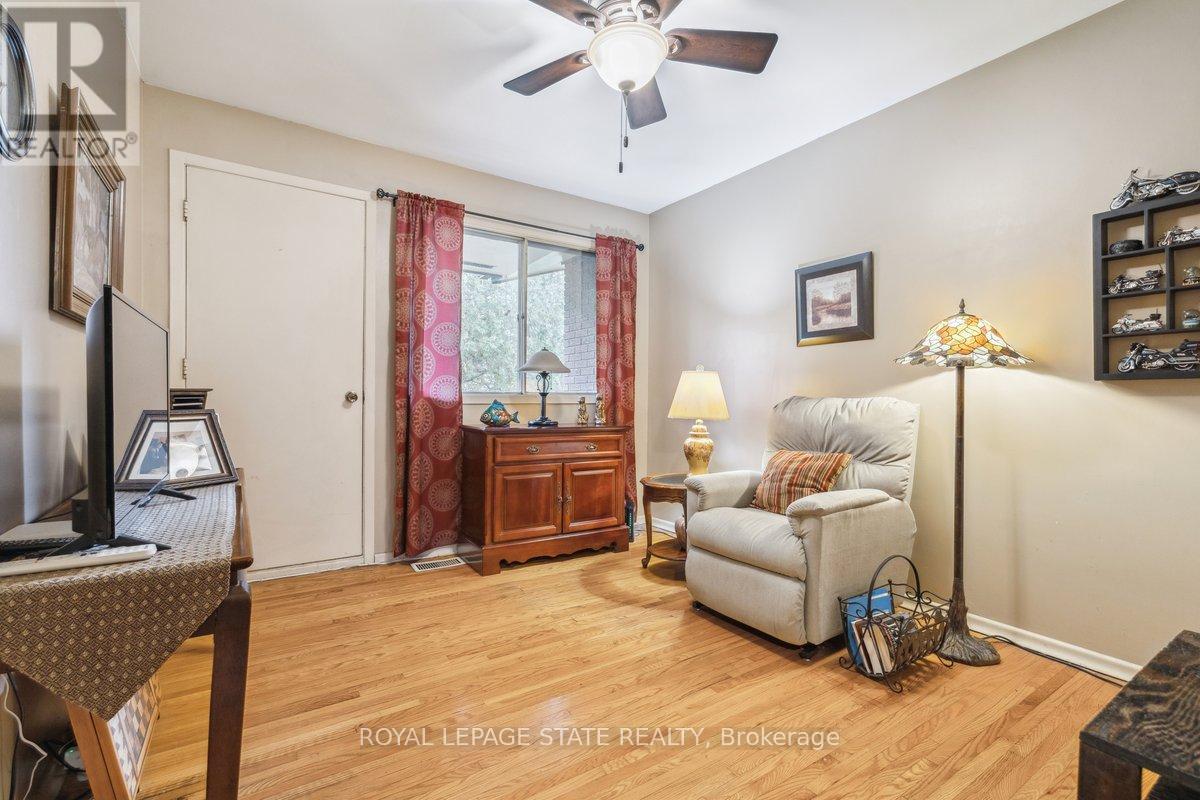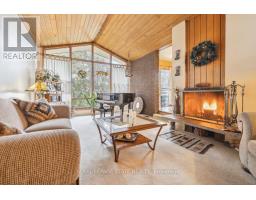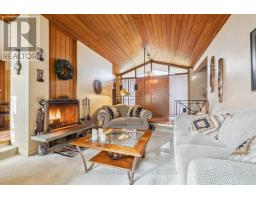171 Old Ancaster Road Hamilton, Ontario L9H 3R3
$749,900
Opportunity awaits in beautiful Dundas! Enjoy breathtaking views from every corner of this expansive, extra-wide lot. The rear of this custom-built ranch is graced with sun-filled windows and two private balconies, offering a seamless connection to the outdoors. Inside, youll find two wood-burning fireplaces, three bedrooms, two full baths, and stunning hardwood floors that flow throughout the home.The sunken living room is a showstopper, featuring a dramatic floor-to-ceiling window and a vaulted cedar-accented cathedral ceiling, creating a sense of openness and tranquility. The spacious, light-filled lower level offers a delightful surprise, complete with a second fireplace and full bath. This versatile space is full of potential, with a walkout to the backyard. Do not miss your chance to make this stunning home your own! (id:50886)
Open House
This property has open houses!
2:00 pm
Ends at:4:00 pm
Property Details
| MLS® Number | X11904087 |
| Property Type | Single Family |
| Community Name | Dundas |
| AmenitiesNearBy | Hospital, Park, Place Of Worship, Public Transit, Schools |
| CommunityFeatures | School Bus |
| ParkingSpaceTotal | 5 |
Building
| BathroomTotal | 2 |
| BedroomsAboveGround | 3 |
| BedroomsTotal | 3 |
| Appliances | Blinds, Dryer, Range, Refrigerator, Stove, Washer |
| ArchitecturalStyle | Bungalow |
| BasementDevelopment | Finished |
| BasementFeatures | Separate Entrance, Walk Out |
| BasementType | N/a (finished) |
| ConstructionStyleAttachment | Detached |
| CoolingType | Central Air Conditioning |
| ExteriorFinish | Brick Facing, Wood |
| FireplacePresent | Yes |
| FoundationType | Block |
| HeatingFuel | Natural Gas |
| HeatingType | Forced Air |
| StoriesTotal | 1 |
| Type | House |
| UtilityWater | Municipal Water |
Parking
| Attached Garage |
Land
| Acreage | No |
| LandAmenities | Hospital, Park, Place Of Worship, Public Transit, Schools |
| Sewer | Sanitary Sewer |
| SizeDepth | 104 Ft |
| SizeFrontage | 80 Ft |
| SizeIrregular | 80 X 104 Ft |
| SizeTotalText | 80 X 104 Ft|under 1/2 Acre |
Rooms
| Level | Type | Length | Width | Dimensions |
|---|---|---|---|---|
| Basement | Recreational, Games Room | 3.2 m | 7.42 m | 3.2 m x 7.42 m |
| Basement | Other | 3.33 m | 2.64 m | 3.33 m x 2.64 m |
| Basement | Bathroom | 1.5 m | 2.41 m | 1.5 m x 2.41 m |
| Basement | Family Room | 7.39 m | 3.86 m | 7.39 m x 3.86 m |
| Basement | Laundry Room | 3.28 m | 3 m | 3.28 m x 3 m |
| Main Level | Bathroom | 2.31 m | 2.16 m | 2.31 m x 2.16 m |
| Main Level | Bedroom | 3.35 m | 2.97 m | 3.35 m x 2.97 m |
| Main Level | Dining Room | 4.55 m | 3.05 m | 4.55 m x 3.05 m |
| Main Level | Kitchen | 2.44 m | 3.05 m | 2.44 m x 3.05 m |
| Main Level | Living Room | 7.98 m | 4.01 m | 7.98 m x 4.01 m |
| Main Level | Bedroom | 3.473 m | 3.07 m | 3.473 m x 3.07 m |
| Main Level | Primary Bedroom | 3.43 m | 4.06 m | 3.43 m x 4.06 m |
https://www.realtor.ca/real-estate/27760396/171-old-ancaster-road-hamilton-dundas-dundas
Interested?
Contact us for more information
Christina Fletcher
Salesperson
1122 Wilson St West #200
Ancaster, Ontario L9G 3K9



























































