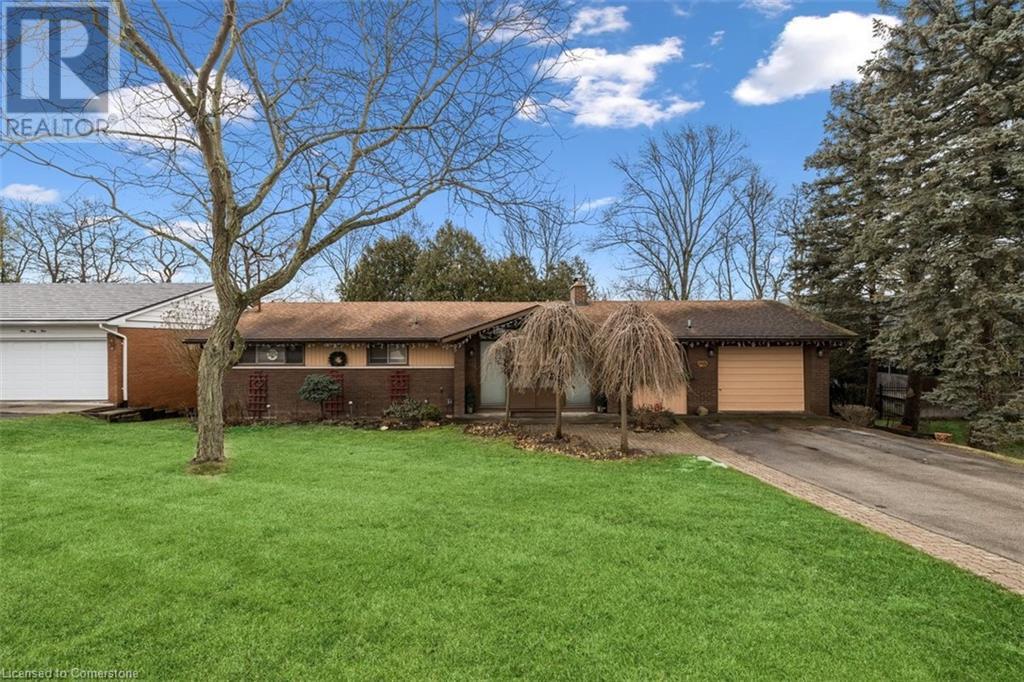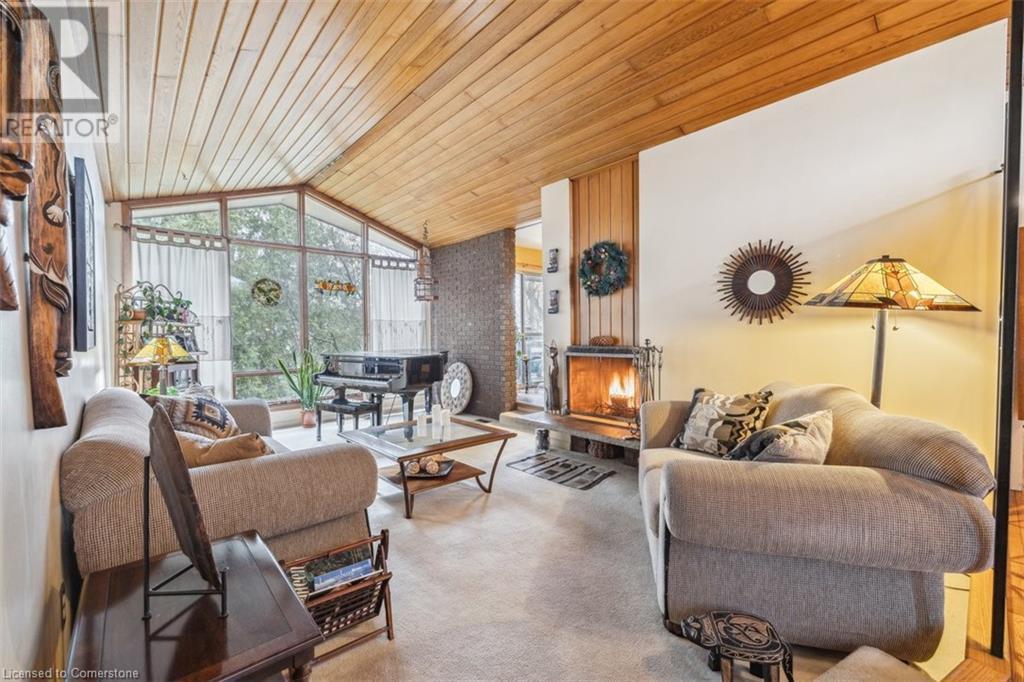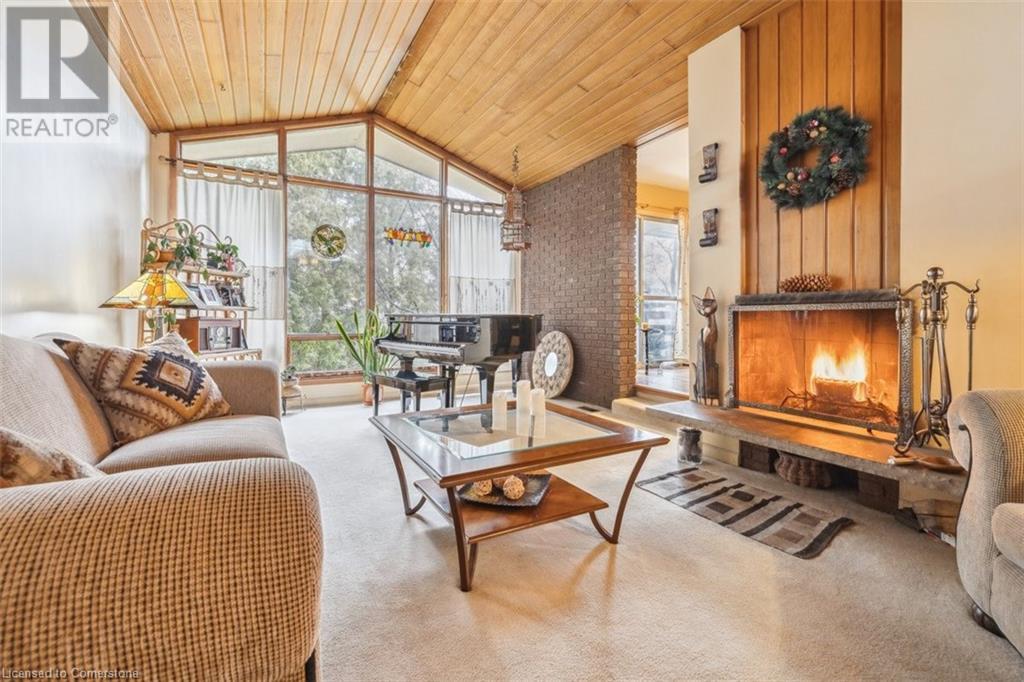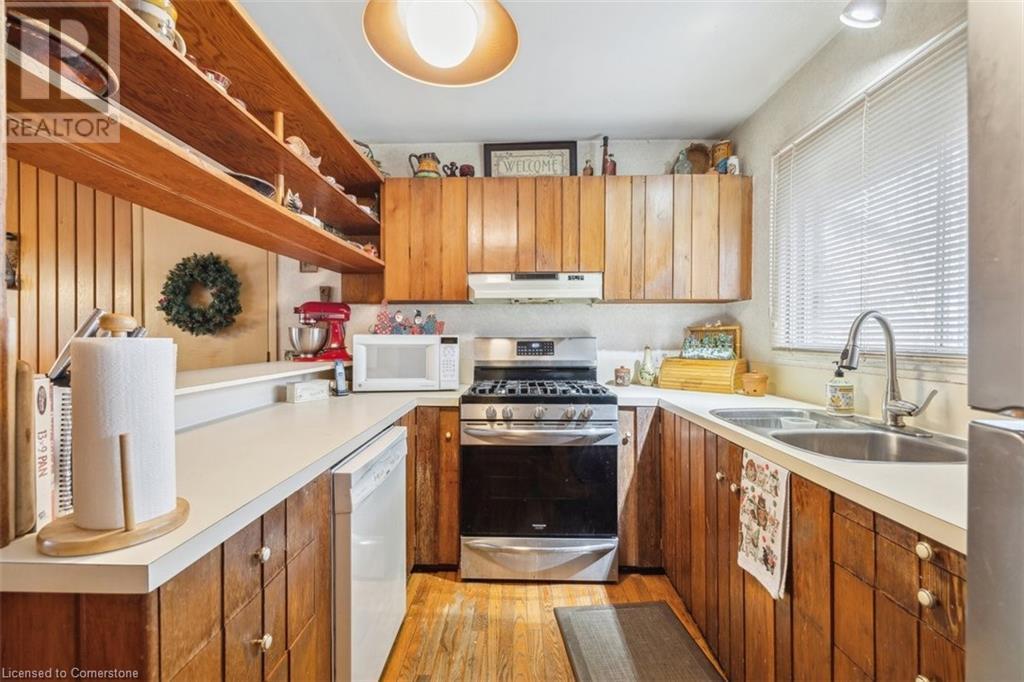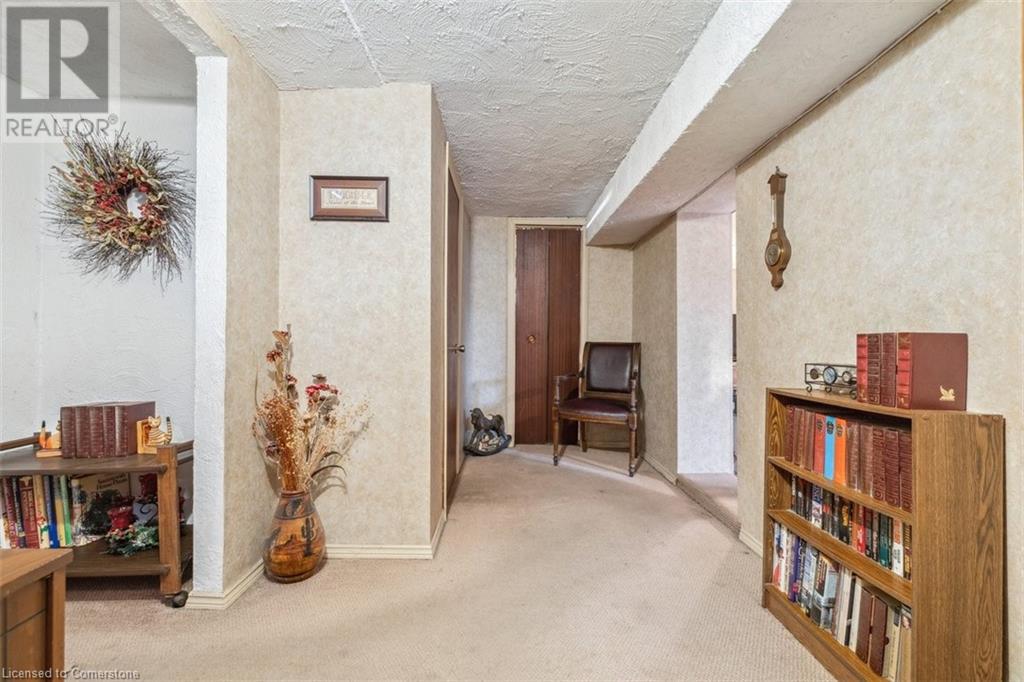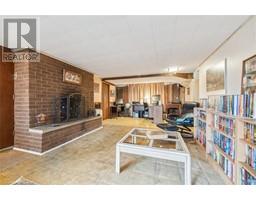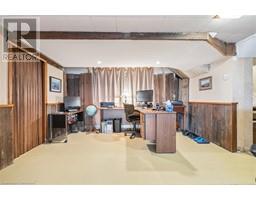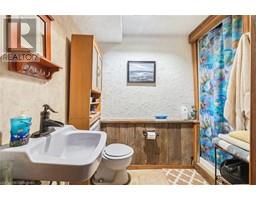171 Old Ancaster Road Hamilton, Ontario L9H 3R3
$749,900
Opportunity awaits in beautiful Dundas! Enjoy breathtaking views from every corner of this expansive, extra-wide lot. The rear of this custom-built ranch is graced with sun-filled windows and two private balconies, offering a seamless connection to the outdoors. Inside, you’ll find two wood-burning fireplaces, three bedrooms, two full baths, and stunning hardwood floors that flow throughout the home. The sunken living room is a showstopper, featuring a dramatic floor-to-ceiling window and a vaulted cedar-accented cathedral ceiling, creating a sense of openness and tranquility. The spacious, light-filled lower level offers a delightful surprise, complete with a second fireplace and full bath. This versatile space is full of potential, with a walkout to the backyard. Do not miss your chance to make this stunning home your own! (id:50886)
Open House
This property has open houses!
2:00 pm
Ends at:4:00 pm
Property Details
| MLS® Number | 40686952 |
| Property Type | Single Family |
| AmenitiesNearBy | Golf Nearby, Park, Public Transit, Schools |
| EquipmentType | None |
| ParkingSpaceTotal | 5 |
| RentalEquipmentType | None |
Building
| BathroomTotal | 2 |
| BedroomsAboveGround | 3 |
| BedroomsTotal | 3 |
| Appliances | Dryer, Refrigerator, Stove, Washer, Window Coverings |
| ArchitecturalStyle | Bungalow |
| BasementDevelopment | Finished |
| BasementType | Full (finished) |
| ConstructedDate | 1967 |
| ConstructionMaterial | Wood Frame |
| ConstructionStyleAttachment | Detached |
| CoolingType | Central Air Conditioning |
| ExteriorFinish | Brick, Wood |
| FireplaceFuel | Wood |
| FireplacePresent | Yes |
| FireplaceTotal | 2 |
| FireplaceType | Other - See Remarks |
| HeatingFuel | Natural Gas |
| StoriesTotal | 1 |
| SizeInterior | 2287 Sqft |
| Type | House |
| UtilityWater | Municipal Water |
Parking
| Attached Garage |
Land
| AccessType | Road Access |
| Acreage | No |
| LandAmenities | Golf Nearby, Park, Public Transit, Schools |
| Sewer | Municipal Sewage System |
| SizeDepth | 104 Ft |
| SizeFrontage | 80 Ft |
| SizeTotalText | Under 1/2 Acre |
| ZoningDescription | R1 |
Rooms
| Level | Type | Length | Width | Dimensions |
|---|---|---|---|---|
| Basement | Storage | 10'11'' x 8'8'' | ||
| Basement | Recreation Room | 10'6'' x 24'4'' | ||
| Basement | Laundry Room | 10'9'' x 9'10'' | ||
| Basement | Family Room | 24'3'' x 12'8'' | ||
| Basement | 3pc Bathroom | 4'11'' x 7'11'' | ||
| Main Level | Primary Bedroom | 11'3'' x 13'4'' | ||
| Main Level | Bedroom | 11'3'' x 10'1'' | ||
| Main Level | Living Room | 26'2'' x 13'2'' | ||
| Main Level | Kitchen | 8'0'' x 10'0'' | ||
| Main Level | Dining Room | 14'11'' x 10'0'' | ||
| Main Level | Bedroom | 11'0'' x 9'9'' | ||
| Main Level | 4pc Bathroom | 7'7'' x 7'1'' |
https://www.realtor.ca/real-estate/27760194/171-old-ancaster-road-hamilton
Interested?
Contact us for more information
Christina Fletcher
Salesperson
1122 Wilson Street W Suite 200
Ancaster, Ontario L9G 3K9

