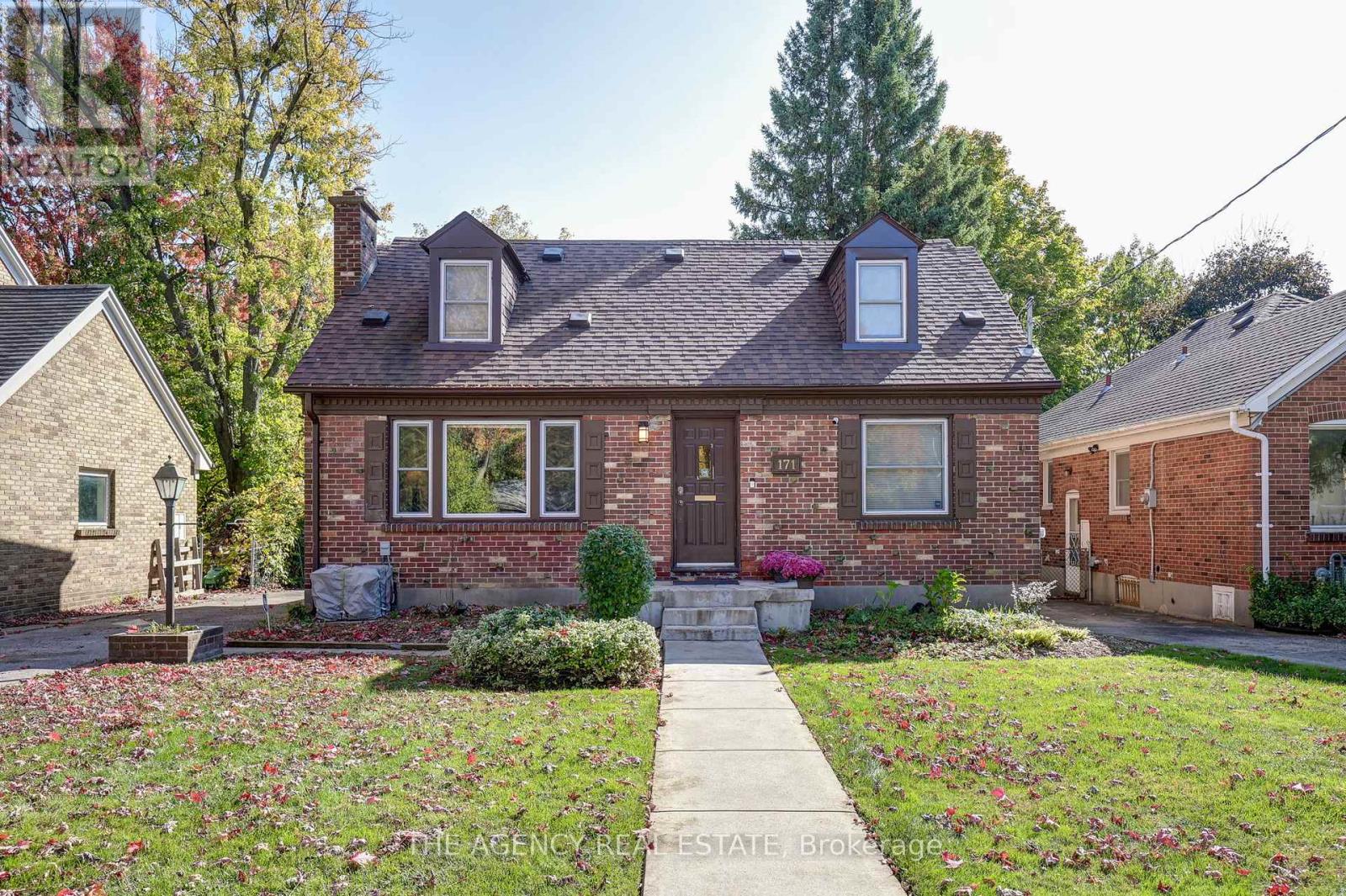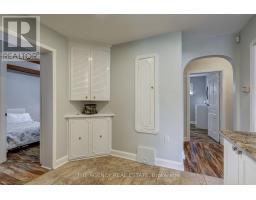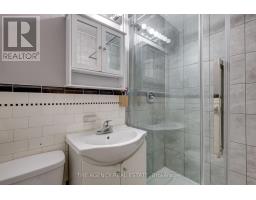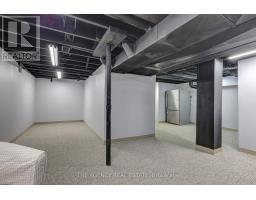5 Bedroom
3 Bathroom
1999.983 - 2499.9795 sqft
Fireplace
Central Air Conditioning
Forced Air
Landscaped
$890,000
Incredible income property or your forever home! Welcome to 171 Regent St, where timeless charm blends seamlessly with modern convenience and is located in one of London's most sought-after neighborhoods. This beautifully maintained 5-bed, 3-bath residence spans an impressive 2,000 sqft and sits on an extra-large lot, offering a peaceful, private backyard that feels like your own forest retreat. Step inside and be greeted by a bright, freshly painted interior (2022) with large, newer windows that flood the spacious living and dining areas with natural light. The main floor features 3 generously sized bedrooms and a beautifully updated 3-piece bath, offering ample space and comfort. The inviting kitchen features a gas stove, dishwasher, abundant storage and counter space perfect for everyday use & hosting. Upstairs, you'll find 2 additional large bedrooms adding extra flexibility to this already spacious home. The oversized master bedroom, with double closets and a 5-piece ensuite, serves as a peaceful retreat. Downstairs, you'll find a spacious, fully finished basement (2022) with its own separate entrance. This versatile area includes a renovated bathroom and offers potential for a 6th bedroom. Modern upgrades like 100 Amp service, wiring, water lines, spray foam sealed foundation in 2022, a new dryer (2023), and much more. The outdoor space is equally impressive, with a fully fenced yard that offers plenty of privacy for relaxation or entertaining. A detached garage provides extra storage or workspace options. 171 Regent St truly delivers on location! Set in the prestigious Old North neighborhood, this home is within walking distance to Western University, St. Josephs Hospital, University Hospital, & Gibbons Park. Whether you're looking for an income-generating property or a forever home, this property offers incredible value in a fantastic location. Don't miss your chance to own this incredible home! (id:50886)
Property Details
|
MLS® Number
|
X9506517 |
|
Property Type
|
Single Family |
|
Community Name
|
East B |
|
AmenitiesNearBy
|
Hospital, Park, Public Transit |
|
EquipmentType
|
None |
|
Features
|
Wooded Area, Lighting, Level |
|
ParkingSpaceTotal
|
5 |
|
RentalEquipmentType
|
None |
|
Structure
|
Patio(s) |
Building
|
BathroomTotal
|
3 |
|
BedroomsAboveGround
|
5 |
|
BedroomsTotal
|
5 |
|
Amenities
|
Fireplace(s) |
|
Appliances
|
Water Heater, Dishwasher, Dryer, Microwave, Refrigerator, Stove, Washer |
|
BasementDevelopment
|
Finished |
|
BasementFeatures
|
Separate Entrance |
|
BasementType
|
N/a (finished) |
|
ConstructionStyleAttachment
|
Detached |
|
CoolingType
|
Central Air Conditioning |
|
ExteriorFinish
|
Brick, Shingles |
|
FireProtection
|
Smoke Detectors |
|
FireplacePresent
|
Yes |
|
FireplaceTotal
|
2 |
|
FoundationType
|
Block, Poured Concrete |
|
HalfBathTotal
|
1 |
|
HeatingFuel
|
Natural Gas |
|
HeatingType
|
Forced Air |
|
StoriesTotal
|
2 |
|
SizeInterior
|
1999.983 - 2499.9795 Sqft |
|
Type
|
House |
|
UtilityWater
|
Municipal Water |
Parking
Land
|
Acreage
|
No |
|
FenceType
|
Fenced Yard |
|
LandAmenities
|
Hospital, Park, Public Transit |
|
LandscapeFeatures
|
Landscaped |
|
Sewer
|
Sanitary Sewer |
|
SizeDepth
|
152 Ft ,4 In |
|
SizeFrontage
|
46 Ft ,7 In |
|
SizeIrregular
|
46.6 X 152.4 Ft |
|
SizeTotalText
|
46.6 X 152.4 Ft|under 1/2 Acre |
|
SurfaceWater
|
River/stream |
|
ZoningDescription
|
R1-5 |
Rooms
| Level |
Type |
Length |
Width |
Dimensions |
|
Second Level |
Bathroom |
2.45 m |
2.37 m |
2.45 m x 2.37 m |
|
Second Level |
Bedroom 4 |
4.72 m |
3.63 m |
4.72 m x 3.63 m |
|
Second Level |
Bedroom 5 |
2.9 m |
3.8 m |
2.9 m x 3.8 m |
|
Basement |
Recreational, Games Room |
6.01 m |
4.55 m |
6.01 m x 4.55 m |
|
Main Level |
Living Room |
3.61 m |
5.3 m |
3.61 m x 5.3 m |
|
Main Level |
Kitchen |
2.98 m |
5.28 m |
2.98 m x 5.28 m |
|
Main Level |
Bedroom |
3.4 m |
3.07 m |
3.4 m x 3.07 m |
|
Main Level |
Bedroom 2 |
3.82 m |
2.86 m |
3.82 m x 2.86 m |
|
Main Level |
Bedroom 3 |
3.27 m |
2.89 m |
3.27 m x 2.89 m |
|
Main Level |
Bathroom |
1.94 m |
1.44 m |
1.94 m x 1.44 m |
|
Main Level |
Dining Room |
2.41 m |
4.63 m |
2.41 m x 4.63 m |
Utilities
|
Cable
|
Available |
|
Sewer
|
Installed |
https://www.realtor.ca/real-estate/27570227/171-regent-street-london-east-b















































































